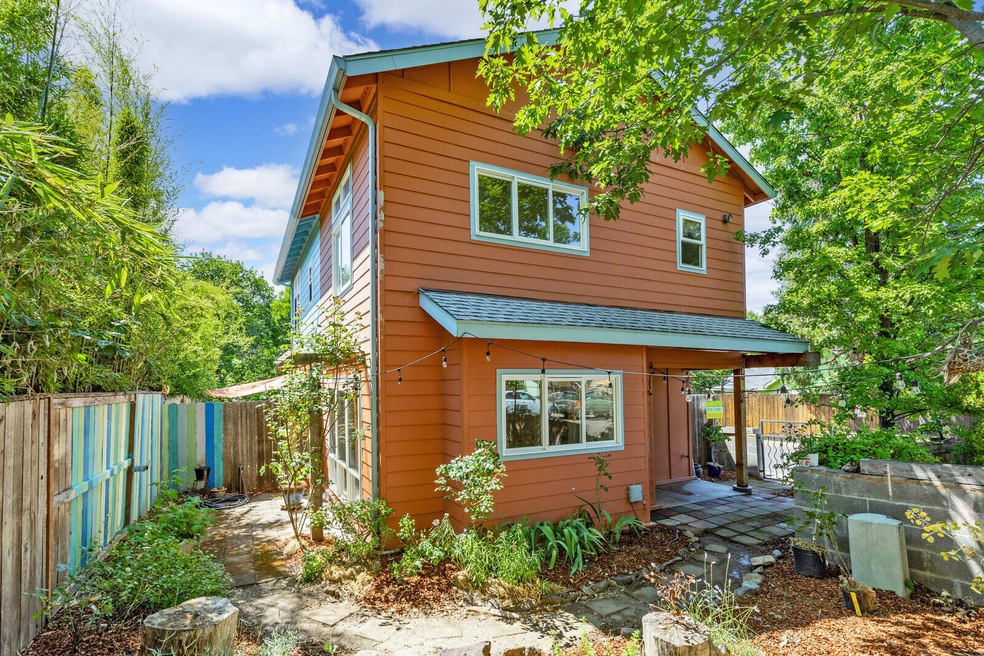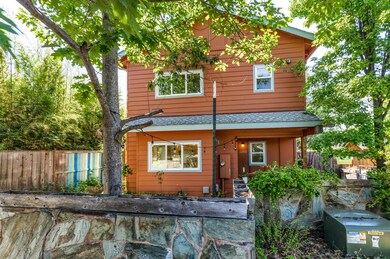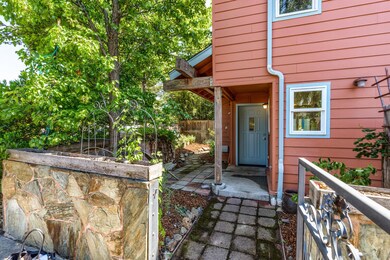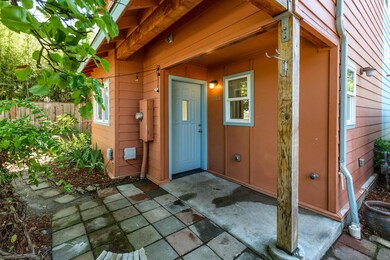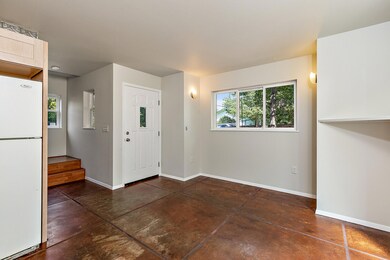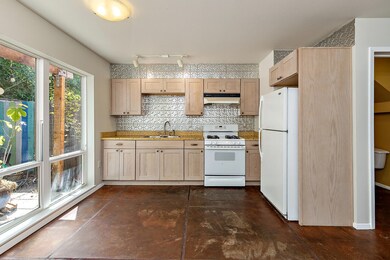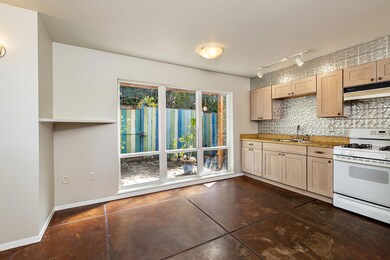
1288 Calypso Ct Ashland, OR 97520
East Ashland NeighborhoodHighlights
- Open Floorplan
- Deck
- Vaulted Ceiling
- Ashland Middle School Rated A-
- Contemporary Architecture
- Loft
About This Home
As of August 2022This centrally located gem offers a unique and desired opportunity in a co-housing community. The upper-level hosts the primary bedroom and additional loft, with vaulted ceilings and a private bathroom. While the main level offers a tastefully separated space with a guest bathroom, large windows, and open floor plan. This cozy space has it all: radiant heat flooring, tankless water heater, passive solar design, efficient all-in-one washer/dryer unit, private storage space, and a fenced in yard! The communal areas include a common house with guest bedroom, full kitchen, play room, community garden, workshop, playground, open patio and grass areas, outdoor fireplace, and more. Welcome to easy living!
Last Agent to Sell the Property
Jessika Barrett
Full Circle Real Estate Listed on: 07/12/2022
Last Buyer's Agent
X Non-Somls Realtor
No Office
Townhouse Details
Home Type
- Townhome
Est. Annual Taxes
- $2,105
Year Built
- Built in 2007
Lot Details
- 871 Sq Ft Lot
- 1 Common Wall
HOA Fees
- $210 Monthly HOA Fees
Home Design
- Contemporary Architecture
- Slab Foundation
- Frame Construction
- Composition Roof
Interior Spaces
- 646 Sq Ft Home
- 2-Story Property
- Open Floorplan
- Vaulted Ceiling
- Double Pane Windows
- Living Room
- Loft
- Range with Range Hood
Flooring
- Laminate
- Concrete
Bedrooms and Bathrooms
- 1 Bedroom
- Bathtub with Shower
Laundry
- Dryer
- Washer
Home Security
Outdoor Features
- Courtyard
- Deck
- Patio
- Fire Pit
Schools
- Ashland Middle School
- Ashland High School
Utilities
- No Cooling
- Heating System Uses Natural Gas
- Radiant Heating System
- Tankless Water Heater
Listing and Financial Details
- Assessor Parcel Number 1-0986657
Community Details
Overview
- Bear Grass Village Subdivision
- On-Site Maintenance
- Maintained Community
- The community has rules related to covenants, conditions, and restrictions
Recreation
- Community Playground
Security
- Carbon Monoxide Detectors
- Fire and Smoke Detector
Ownership History
Purchase Details
Home Financials for this Owner
Home Financials are based on the most recent Mortgage that was taken out on this home.Purchase Details
Home Financials for this Owner
Home Financials are based on the most recent Mortgage that was taken out on this home.Purchase Details
Purchase Details
Home Financials for this Owner
Home Financials are based on the most recent Mortgage that was taken out on this home.Similar Homes in Ashland, OR
Home Values in the Area
Average Home Value in this Area
Purchase History
| Date | Type | Sale Price | Title Company |
|---|---|---|---|
| Warranty Deed | $269,900 | First American Title | |
| Warranty Deed | $170,000 | Ticor Title Company Of Or | |
| Bargain Sale Deed | -- | Accommodation | |
| Warranty Deed | $156,368 | Ticor Title |
Mortgage History
| Date | Status | Loan Amount | Loan Type |
|---|---|---|---|
| Previous Owner | $136,000 | New Conventional | |
| Previous Owner | $36,277 | New Conventional | |
| Previous Owner | $82,600 | Purchase Money Mortgage |
Property History
| Date | Event | Price | Change | Sq Ft Price |
|---|---|---|---|---|
| 07/04/2025 07/04/25 | Price Changed | $319,900 | -2.8% | $495 / Sq Ft |
| 01/15/2025 01/15/25 | For Sale | $329,000 | +21.9% | $509 / Sq Ft |
| 08/19/2022 08/19/22 | Sold | $269,900 | -6.9% | $418 / Sq Ft |
| 07/22/2022 07/22/22 | Pending | -- | -- | -- |
| 07/12/2022 07/12/22 | For Sale | $289,900 | -- | $449 / Sq Ft |
Tax History Compared to Growth
Tax History
| Year | Tax Paid | Tax Assessment Tax Assessment Total Assessment is a certain percentage of the fair market value that is determined by local assessors to be the total taxable value of land and additions on the property. | Land | Improvement |
|---|---|---|---|---|
| 2025 | $2,327 | $150,110 | $79,950 | $70,160 |
| 2024 | $2,327 | $145,740 | $77,620 | $68,120 |
| 2023 | $2,252 | $141,500 | $75,350 | $66,150 |
| 2022 | $2,179 | $141,500 | $75,350 | $66,150 |
| 2021 | $2,105 | $137,380 | $73,160 | $64,220 |
| 2020 | $2,046 | $133,380 | $71,030 | $62,350 |
| 2019 | $2,014 | $125,730 | $66,950 | $58,780 |
| 2018 | $1,902 | $122,070 | $65,000 | $57,070 |
| 2017 | $1,889 | $122,070 | $65,000 | $57,070 |
| 2016 | $1,839 | $115,070 | $61,270 | $53,800 |
| 2015 | $1,768 | $115,070 | $61,270 | $53,800 |
| 2014 | $1,711 | $108,470 | $57,750 | $50,720 |
Agents Affiliated with this Home
-
Katherine 'Kat' Soditus

Seller's Agent in 2025
Katherine 'Kat' Soditus
Real Estate Alliance & Lease
(541) 502-9675
1 in this area
19 Total Sales
-
J
Seller's Agent in 2022
Jessika Barrett
Full Circle Real Estate
-
X
Buyer's Agent in 2022
X Non-Somls Realtor
No Office
Map
Source: Oregon Datashare
MLS Number: 220149886
APN: 10986657
- 1314 Seena Ln
- 1283 Hagen Way Unit Lot 9
- 32 Lincoln St
- 55 N Mountain Ave
- 128 S Mountain Ave
- 1040 E Main St
- 380 Hemlock Ln
- 1372 Iowa St
- 1208 Iowa St
- 411 N Mountain Ave
- 276 Palm Ave
- 30 Dewey St
- 350 Avery St
- 124 Morton St
- 533 N Mountain Ave
- 648 E Main St Unit B8
- 586 B St
- 360 Briscoe Place
- 581 E Main St
- 211 Normal Ave
