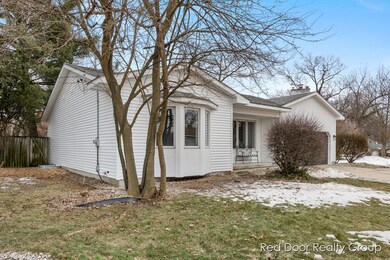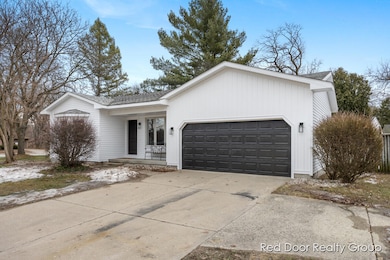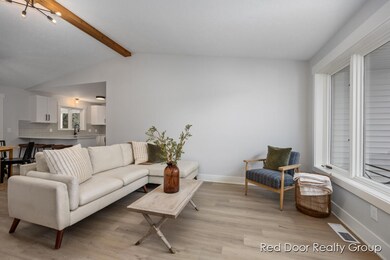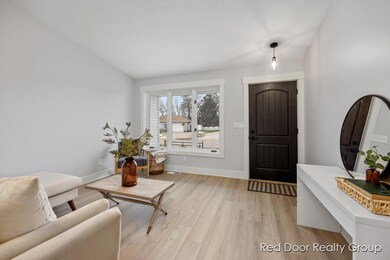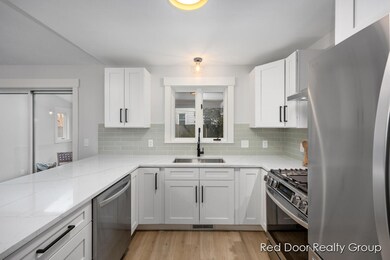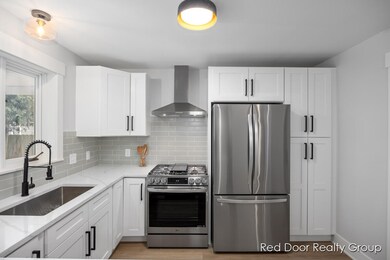
1288 Cambridge Dr SE Grand Rapids, MI 49506
South East End NeighborhoodHighlights
- Vaulted Ceiling
- Corner Lot: Yes
- 2 Car Attached Garage
- Sun or Florida Room
- Skylights
- Bay Window
About This Home
As of April 2025Welcome to 1288 Cambridge! This beautiful 3-Bedroom, 3-Bathroom home features gorgeous updates throughout. The main floor offers a completely remodeled kitchen with quartz countertops and new appliances, stunning primary suite, large bedrooms with ample closet space, and heated/cooled sun room off the back with sliding doors and skylights for great natural light. The basement is fully finished with legal bedroom, full bathroom, living space, laundry, and additional storage spaces. Fully fenced yard with covered patio, perfect for entertaining or simply enjoying the warmer weather to come. Located steps from East GR and Cambridge Park, an awesome neighborhood and location- ready to be enjoyed for years to come! Take a look today
Last Agent to Sell the Property
Red Door Realty Group LLC License #6502418564 Listed on: 03/05/2025
Home Details
Home Type
- Single Family
Est. Annual Taxes
- $2,493
Year Built
- Built in 1984
Lot Details
- 8,146 Sq Ft Lot
- Lot Dimensions are 109.2x103.4x70.0x84.0
- Corner Lot: Yes
- Back Yard Fenced
Parking
- 2 Car Attached Garage
- Garage Door Opener
Home Design
- Shingle Roof
- Vinyl Siding
Interior Spaces
- 1-Story Property
- Vaulted Ceiling
- Skylights
- Bay Window
- Sun or Florida Room
Kitchen
- <<OvenToken>>
- Range<<rangeHoodToken>>
- Dishwasher
- Snack Bar or Counter
- Disposal
Flooring
- Carpet
- Vinyl
Bedrooms and Bathrooms
- 3 Bedrooms | 2 Main Level Bedrooms
- En-Suite Bathroom
- 3 Full Bathrooms
Laundry
- Laundry on main level
- Dryer
- Washer
Finished Basement
- Basement Fills Entire Space Under The House
- Laundry in Basement
- 1 Bedroom in Basement
Outdoor Features
- Patio
Utilities
- Forced Air Heating and Cooling System
- Heating System Uses Natural Gas
- Natural Gas Water Heater
Ownership History
Purchase Details
Home Financials for this Owner
Home Financials are based on the most recent Mortgage that was taken out on this home.Purchase Details
Home Financials for this Owner
Home Financials are based on the most recent Mortgage that was taken out on this home.Purchase Details
Purchase Details
Purchase Details
Purchase Details
Similar Homes in Grand Rapids, MI
Home Values in the Area
Average Home Value in this Area
Purchase History
| Date | Type | Sale Price | Title Company |
|---|---|---|---|
| Warranty Deed | $305,000 | Chicago Title | |
| Warranty Deed | $305,000 | Chicago Title | |
| Quit Claim Deed | -- | None Available | |
| Quit Claim Deed | -- | -- | |
| Warranty Deed | $119,900 | -- | |
| Quit Claim Deed | -- | -- | |
| Deed | $77,700 | -- |
Mortgage History
| Date | Status | Loan Amount | Loan Type |
|---|---|---|---|
| Open | $1,800,000 | New Conventional | |
| Previous Owner | $35,000 | New Conventional | |
| Previous Owner | $112,752 | New Conventional | |
| Previous Owner | $16,600 | Credit Line Revolving | |
| Previous Owner | $135,200 | Unknown | |
| Previous Owner | $122,400 | Fannie Mae Freddie Mac | |
| Previous Owner | $15,300 | Credit Line Revolving | |
| Previous Owner | $94,000 | Unknown | |
| Closed | $0 | Purchase Money Mortgage |
Property History
| Date | Event | Price | Change | Sq Ft Price |
|---|---|---|---|---|
| 04/14/2025 04/14/25 | Sold | $450,000 | +5.9% | $252 / Sq Ft |
| 03/11/2025 03/11/25 | Pending | -- | -- | -- |
| 03/05/2025 03/05/25 | For Sale | $425,000 | +39.3% | $238 / Sq Ft |
| 12/13/2024 12/13/24 | Sold | $305,000 | -6.2% | $171 / Sq Ft |
| 12/04/2024 12/04/24 | Pending | -- | -- | -- |
| 11/14/2024 11/14/24 | For Sale | $325,000 | -- | $182 / Sq Ft |
Tax History Compared to Growth
Tax History
| Year | Tax Paid | Tax Assessment Tax Assessment Total Assessment is a certain percentage of the fair market value that is determined by local assessors to be the total taxable value of land and additions on the property. | Land | Improvement |
|---|---|---|---|---|
| 2025 | $2,347 | $175,900 | $0 | $0 |
| 2024 | $2,347 | $152,200 | $0 | $0 |
| 2023 | $2,248 | $134,800 | $0 | $0 |
| 2022 | $2,261 | $119,600 | $0 | $0 |
| 2021 | $2,211 | $107,200 | $0 | $0 |
| 2020 | $2,113 | $102,500 | $0 | $0 |
| 2019 | $2,213 | $92,200 | $0 | $0 |
| 2018 | $2,137 | $84,700 | $0 | $0 |
| 2017 | $2,081 | $73,200 | $0 | $0 |
| 2016 | $2,106 | $68,900 | $0 | $0 |
| 2015 | $1,959 | $68,900 | $0 | $0 |
| 2013 | -- | $57,600 | $0 | $0 |
Agents Affiliated with this Home
-
Mark Haan
M
Seller's Agent in 2025
Mark Haan
Red Door Realty Group LLC
(616) 915-7706
13 in this area
101 Total Sales
-
Kendra Haan
K
Seller Co-Listing Agent in 2025
Kendra Haan
Red Door Realty Group LLC
(616) 633-0368
13 in this area
98 Total Sales
-
Molly McManus
M
Buyer's Agent in 2025
Molly McManus
Greenridge Realty (EGR)
(616) 485-9941
3 in this area
119 Total Sales
-
Sherry Prins

Seller's Agent in 2024
Sherry Prins
Real Broker LLC
(616) 690-2521
1 in this area
49 Total Sales
Map
Source: Southwestern Michigan Association of REALTORS®
MLS Number: 25008020
APN: 41-18-04-108-012
- 1211 Plymouth Ave SE
- 1910 Hall St SE
- 1055 San Lucia Dr SE
- 1101 Cadillac Dr SE
- 1045 Santa Cruz Dr SE
- 1052 Santa Cruz Dr SE
- 1448 Hall St SE
- 1644 Boston St SE
- 1624 Boston St SE
- 1418 Hall St SE
- 1615 Mackinaw Rd SE
- 1516 Colorado Ave SE
- 1654 Lotus Ave SE
- 2151 Anderson Dr SE
- 1712 Rosewood Ave SE
- 2130 Argentina Dr SE
- 839 Cadillac Dr SE
- 828 Cadillac Dr SE
- 1142 Orchard Ave SE
- 1745 Sylvan Ave SE

