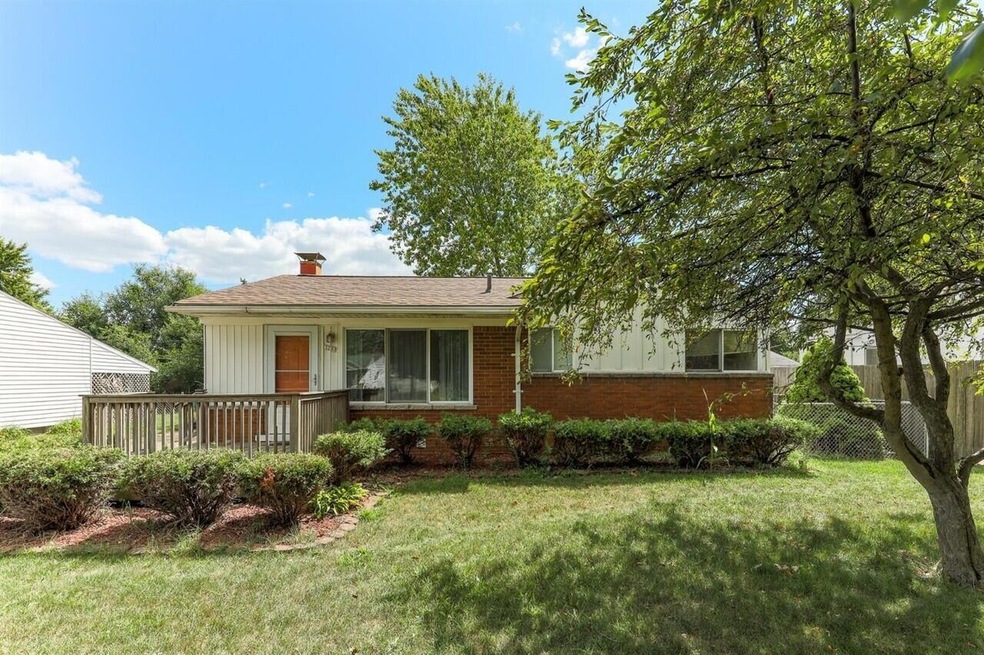
$230,000
- 3 Beds
- 1.5 Baths
- 1,164 Sq Ft
- 1232 Crestwood Ave
- Ypsilanti, MI
Charming 3-bedroom, 1.5-bath ranch in a quiet Ypsilanti neighborhood. This 1,164 sq. ft. home features hardwood floors in the bedrooms, new vinyl flooring in family room, hallway and kitchen and fresh paint throughout. Home has a very functional layout with abundant natural light. Enjoy a spacious fenced backyard, perfect for pets or outdoor entertaining! Home also features a rare 3-car garage
Hanna Nesterenko Brookstone, Realtors LLC






