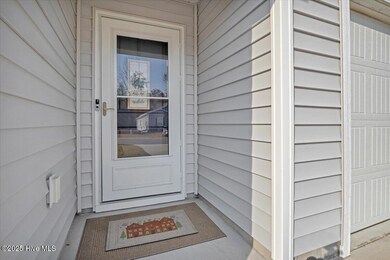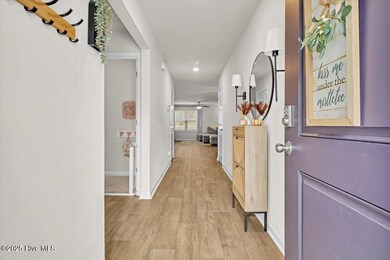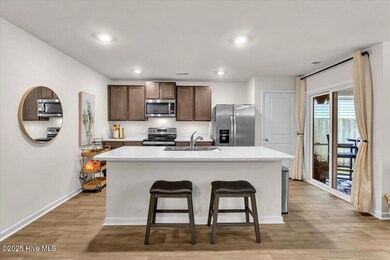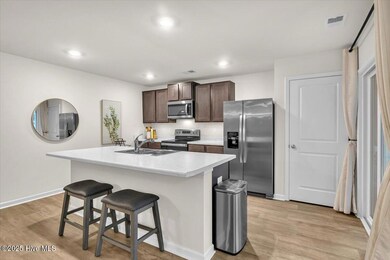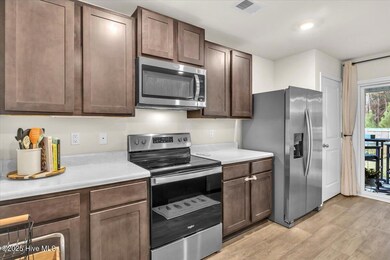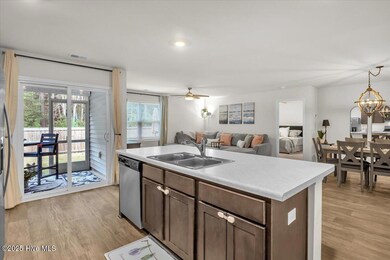1288 Hidden Creek Dr NE Unit Lot 65 Leland, NC 28451
Estimated payment $2,013/month
Highlights
- Covered Patio or Porch
- Resident Manager or Management On Site
- Kitchen Island
- Fenced Yard
- Laundry Room
- Programmable Thermostat
About This Home
Welcome to this better than new, beautifully upgraded 3-bedroom, 2-bath home in the highly convenient Juniper Creek community. This property features an open layout with a modern kitchen complete with a large eat-in island, stainless steel appliances, and a side-by-side refrigerator. The Owner's Suite includes a walk-in closet and an en-suite bath with a double vanity and walk-in shower, while two additional bedrooms and a full guest bath offer comfortable flexibility.This home is loaded with valuable upgrades, including ceiling fans, wood blinds, a fully fenced backyard with solar lighting, a screened and covered patio, a grill pad with floodlight, a mini shed, and a fully painted garage equipped with a smart garage door system and pull-down attic storage. Additional improvements include a screened front door, updated lighting fixtures, and an alarm system with two cameras and a mobile app. A washer and dryer are also included, along with a transferable termite bond.Smart Home Technology enhances everyday living with an electronic front door lock, video doorbell, Z-wave thermostat, smart lighting, a 7'' touchscreen panel, and Alexa Dot integration. With low HOA fees and excellent access to shopping, beaches, I-140, and a quick 10-minute drive to Downtown Wilmington, this home offers exceptional convenience and modern living in a great location.
Open House Schedule
-
Friday, November 28, 202512:00 to 4:00 pm11/28/2025 12:00:00 PM +00:0011/28/2025 4:00:00 PM +00:00Add to Calendar
-
Saturday, November 29, 202512:00 to 2:00 pm11/29/2025 12:00:00 PM +00:0011/29/2025 2:00:00 PM +00:00Add to Calendar
Home Details
Home Type
- Single Family
Est. Annual Taxes
- $2,054
Year Built
- Built in 2022
Lot Details
- 6,534 Sq Ft Lot
- Street terminates at a dead end
- Fenced Yard
- Wood Fence
- Property is zoned R-7
HOA Fees
- $46 Monthly HOA Fees
Home Design
- Slab Foundation
- Wood Frame Construction
- Shingle Roof
- Vinyl Siding
- Stick Built Home
Interior Spaces
- 1,501 Sq Ft Home
- 1-Story Property
- Ceiling Fan
- Combination Dining and Living Room
- Laundry Room
Kitchen
- Dishwasher
- Kitchen Island
- Disposal
Flooring
- Carpet
- Vinyl
Bedrooms and Bathrooms
- 3 Bedrooms
- 2 Full Bathrooms
Attic
- Attic Access Panel
- Pull Down Stairs to Attic
Parking
- 2 Car Attached Garage
- Driveway
- Off-Street Parking
Schools
- Lincoln Elementary School
- Leland Middle School
- North Brunswick High School
Utilities
- Heat Pump System
- Programmable Thermostat
- Electric Water Heater
Additional Features
- ENERGY STAR/CFL/LED Lights
- Covered Patio or Porch
Listing and Financial Details
- Tax Lot 65
- Assessor Parcel Number 029of023
Community Details
Overview
- Premier Property Management Association, Phone Number (910) 679-3012
- Juniper Creek Subdivision
- Maintained Community
Security
- Resident Manager or Management On Site
Map
Home Values in the Area
Average Home Value in this Area
Tax History
| Year | Tax Paid | Tax Assessment Tax Assessment Total Assessment is a certain percentage of the fair market value that is determined by local assessors to be the total taxable value of land and additions on the property. | Land | Improvement |
|---|---|---|---|---|
| 2025 | $2,054 | $302,990 | $42,500 | $260,490 |
| 2024 | $2,054 | $302,990 | $42,500 | $260,490 |
| 2023 | $807 | $302,990 | $42,500 | $260,490 |
| 2022 | $807 | $87,360 | $21,000 | $66,360 |
Property History
| Date | Event | Price | List to Sale | Price per Sq Ft | Prior Sale |
|---|---|---|---|---|---|
| 11/26/2025 11/26/25 | For Sale | $340,000 | +24.5% | $227 / Sq Ft | |
| 05/26/2022 05/26/22 | Sold | $272,990 | 0.0% | $185 / Sq Ft | View Prior Sale |
| 12/23/2021 12/23/21 | Pending | -- | -- | -- | |
| 12/20/2021 12/20/21 | For Sale | $272,990 | -- | $185 / Sq Ft |
Purchase History
| Date | Type | Sale Price | Title Company |
|---|---|---|---|
| Special Warranty Deed | $360,000 | None Listed On Document | |
| Special Warranty Deed | $360,000 | None Listed On Document |
Source: Hive MLS
MLS Number: 100543041
APN: 029OF023
- 1296 Hidden Creek Dr NE
- 1216 Hidden Creek Dr NE
- 8876 Colbert Place Dr
- 1105 Hidden Creek Dr
- 1534 Selby Ct NE
- 8958 Dale St NE
- 1325 Clancy Dr NE
- 9329 National Ave NE
- 1032 Lexington Ave NE
- 1026 Lexington Ave NE
- 1050 Davidson Ave NE
- 9135 Sue Cir NE
- 1247 Dunlop Dr NE
- 1071 Lexington Ave NE
- 182 Lincoln Place Cir
- 1067 Lexington Ave NE
- Madison Plan at Parkwood Estates
- Topsail Schooner Plan at Parkwood Estates
- Armstrong Plan at Parkwood Estates
- Nicklaus Plan at Parkwood Estates
- 6060 Beckington Dr
- 6032 Beckington Dr
- 6012 Beckington Dr
- 5019 Mcgarvey Ct
- 1254 Clancy Dr NE
- 6146 Liberty Hall Dr Unit A2
- 6146 Liberty Hall Dr Unit A1
- 6116 Beckington Dr
- 6146 Liberty Hall Dr Unit B1c
- 1032 Lake Norman Ln
- 6407 Lovely Crossing
- 1114 Millstream Ct
- 1108 Veranda Ct
- 9504 Huckabee Dr NE
- 9488 Huckabee Dr NE
- 304 Bedstone Dr
- 1408 Parkland Way
- 1105 Wyland Ct
- 9102 Pine Notch Rd
- 8618 Orchard Loop Ne Rd

