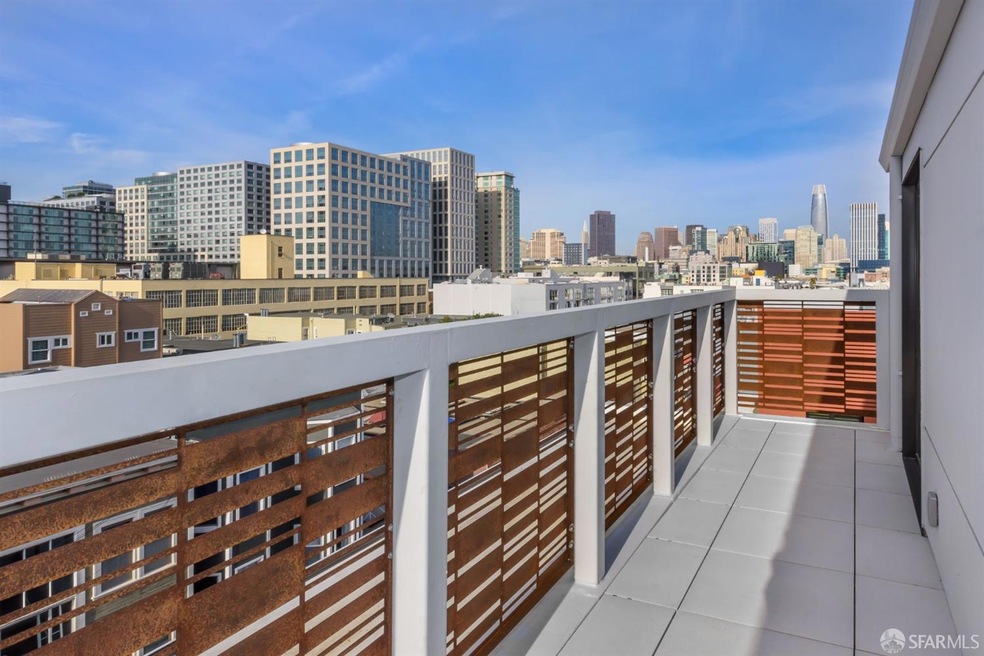
1288 Howard St Unit 613 San Francisco, CA 94103
South of Market NeighborhoodHighlights
- Fitness Center
- New Construction
- Built-In Refrigerator
- Unit is on the top floor
- Rooftop Deck
- 0.85 Acre Lot
About This Home
As of October 2024Top floor brand new spacious 1-bedroom home with a large private terrace and view of Downtown and the Market Street Skyline. This is urban city living with a view at its finest. 1288 Howard is a thoughtfully conceived & luxuriously appointed new condominium complex that brings you the best of SOMA, Hayes Valley, & The Theater District. Nearby neighborhoods are Duboce Triangle and Castro. Residences are designed for how people live, work, entertain and relax. Choose what fits your lifestyle from studios/junior, one-, and two-bedroom flats, artist-style lofts, & townhomes. Luxurious interiors, designer finishes, and open floor plan set these residences in a category of their own. 1288 Howard offers superior amenities: In-unit AC, state-of-the-art fitness, doorman, business center, rooftop terrace with BBQ, firepit & TV, Garden Courtyard, while keeping HOA dues low. With its distinctive Lane, a contemporary interpretation of a European Cobblestone alley, 1288 Howard is an urban sanctuary. After enjoying the city's top restaurants, theater & entertainment, step inside 1288 Howard and experience the calming energy that brings nature to you and soothes your senses. Parking included!
Last Agent to Sell the Property
March Properties License #01763244 Listed on: 08/09/2024
Property Details
Home Type
- Condominium
Est. Annual Taxes
- $7,433
Year Built
- Built in 2022 | New Construction
HOA Fees
- $474 Monthly HOA Fees
Home Design
- Modern Architecture
- Concrete Foundation
- Wood Siding
- Aluminum Siding
- Stucco
Interior Spaces
- 1 Full Bathroom
- 614 Sq Ft Home
- Skylights in Kitchen
- Double Pane Windows
- Washer and Dryer Hookup
Kitchen
- Free-Standing Gas Oven
- Gas Cooktop
- Range Hood
- Built-In Refrigerator
- Ice Maker
- Dishwasher
- Stone Countertops
- Disposal
Parking
- 1 Car Attached Garage
- Enclosed Parking
- Alley Access
- Side by Side Parking
- Garage Door Opener
Accessible Home Design
- Accessible Elevator Installed
- Accessible Doors
Eco-Friendly Details
- Green Roof
- Energy-Efficient Appliances
- Energy-Efficient Windows
- Energy-Efficient HVAC
- Energy-Efficient Lighting
- Energy-Efficient Insulation
- Energy-Efficient Thermostat
Additional Features
- Unit is on the top floor
- Central Heating and Cooling System
Listing and Financial Details
- Assessor Parcel Number 3728-216
Community Details
Overview
- Association fees include common areas, door person, elevator, gas, insurance on structure, maintenance exterior, ground maintenance, management, roof, security, sewer, trash
- 129 Units
- First Service Residential Association
- Mid-Rise Condominium
- 6-Story Property
Amenities
- Rooftop Deck
- Community Barbecue Grill
Recreation
- Fitness Center
Pet Policy
- Dogs and Cats Allowed
Ownership History
Purchase Details
Home Financials for this Owner
Home Financials are based on the most recent Mortgage that was taken out on this home.Similar Homes in San Francisco, CA
Home Values in the Area
Average Home Value in this Area
Purchase History
| Date | Type | Sale Price | Title Company |
|---|---|---|---|
| Grant Deed | -- | Old Republic Title |
Mortgage History
| Date | Status | Loan Amount | Loan Type |
|---|---|---|---|
| Previous Owner | $425,000 | New Conventional | |
| Previous Owner | $300,150 | New Conventional |
Property History
| Date | Event | Price | Change | Sq Ft Price |
|---|---|---|---|---|
| 10/18/2024 10/18/24 | Sold | $820,000 | 0.0% | $1,336 / Sq Ft |
| 09/04/2024 09/04/24 | Pending | -- | -- | -- |
| 08/09/2024 08/09/24 | For Sale | $820,000 | -- | $1,336 / Sq Ft |
Tax History Compared to Growth
Tax History
| Year | Tax Paid | Tax Assessment Tax Assessment Total Assessment is a certain percentage of the fair market value that is determined by local assessors to be the total taxable value of land and additions on the property. | Land | Improvement |
|---|---|---|---|---|
| 2025 | $7,433 | $820,000 | $492,000 | $328,000 |
| 2024 | $7,433 | $557,756 | $126,241 | $431,515 |
| 2023 | $7,366 | $546,820 | $123,766 | $423,054 |
Agents Affiliated with this Home
-
Michael Brizzolara
M
Seller's Agent in 2024
Michael Brizzolara
March Properties
(415) 800-3886
29 in this area
31 Total Sales
-
Juliette Vo

Buyer's Agent in 2024
Juliette Vo
Vanguard Properties
(415) 967-0108
3 in this area
46 Total Sales
Map
Source: San Francisco Association of REALTORS® MLS
MLS Number: 424060091
APN: 3728-327
- 1288 Howard St Unit 101
- 1288 Howard St Unit 418
- 1288 Howard St Unit 524
- 1288 Howard St Unit 515
- 1288 Howard St Unit 505
- 1288 Howard St Unit 504
- 1287 Howard St
- 741 Minna St
- 9 Grace St
- 720 Clementina St
- 745 Clementina St Unit A
- 241 10th St Unit 302
- 241 10th St Unit 305
- 229 8th St Unit 3
- 689 Minna
- 135 Dore St
- 1 Rausch St Unit A
- 1400 Mission St Unit 1203
- 1400 Mission St Unit 1400
- 1400 Mission St






