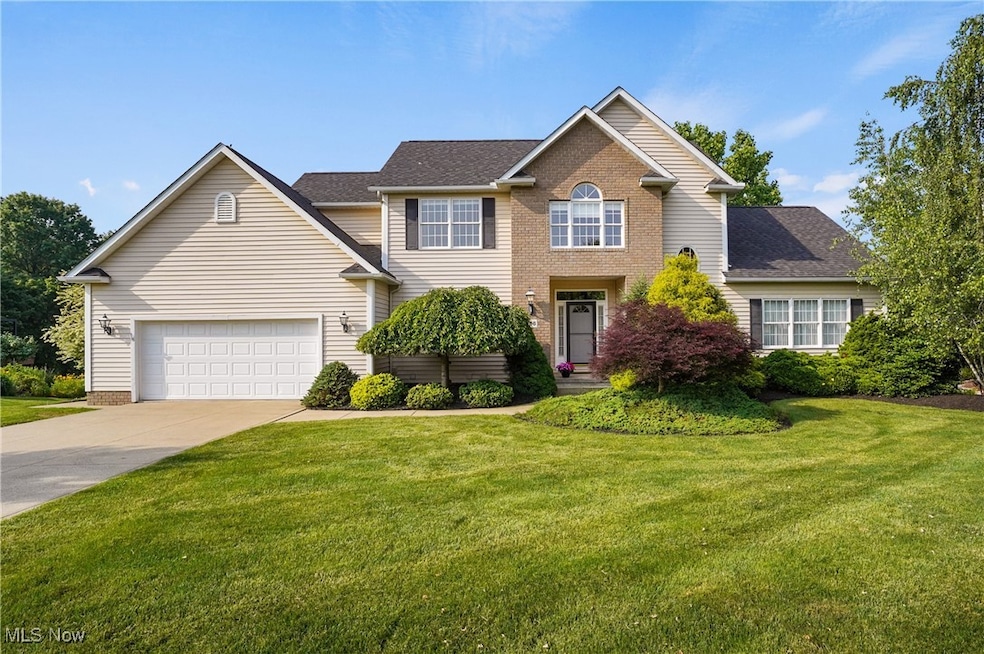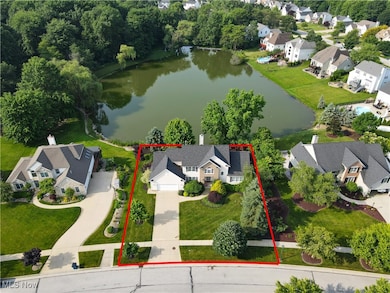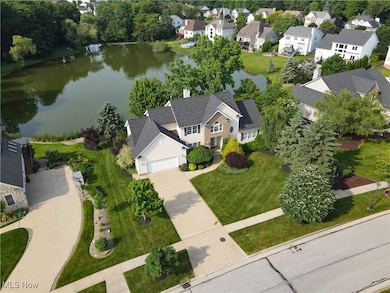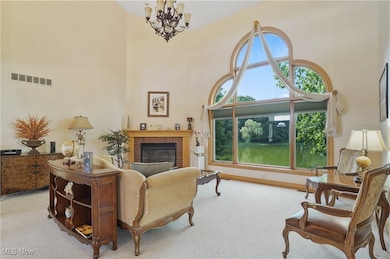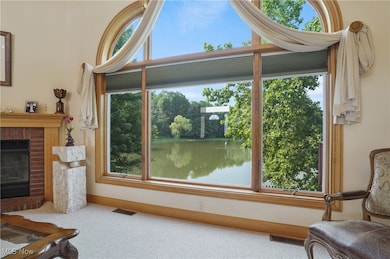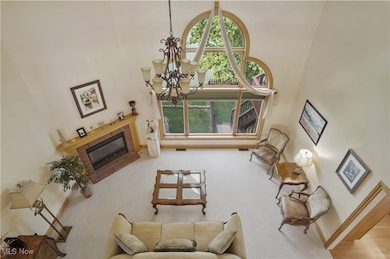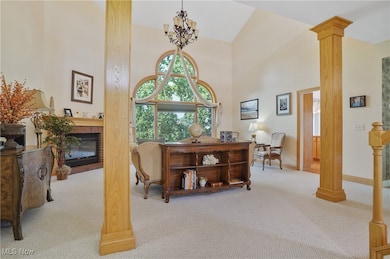
1288 Windward Ln Kent, OH 44240
Fairchild NeighborhoodEstimated payment $3,435/month
Highlights
- Lake Front
- Deck
- Front Porch
- Colonial Architecture
- Great Room with Fireplace
- 2 Car Attached Garage
About This Home
Location, Location, Location! Rarely available private, lakefront home in the highly sought after Forest Lakes Community. From the moment you enter through the front door, you're greeted with breathtaking views of Forest Lake, visible from the spacious vaulted, fireplaced great room and every window along the back of the home. This home is perfect for entertaining with the formal dining room, and the spacious eat in kitchen featuring an abundance of cabinet and counter space, walk in pantry, enough space for a large table/chairs & sliders to the elevated deck - again offering amazing views of the lake - and all appliances convey. The first-floor primary ensuite is a retreat of its own, featuring two walk-in closets, walk-in shower, double vanity and a relaxing jetted tub. Additional highlights include the first-floor laundry and powder room for added convenience. The second floor features a loft currently being used as an office, two bedrooms and full bath. The walk-out lower level is incredible and expands your living space even further with a cozy fireplaced recreation room with sliders to a concrete patio, full second kitchen (all appliances included), two more bedrooms, and a full bath - perfect for guests, in-laws, or multigenerational living. Egress windows provide safety and natural light. We even have a large storage area - perfect for a workshop or exercise room with yet another access to the back yard. There is the option for 5 bedrooms in this home. Truly a rare opportunity to enjoy scenic lakefront living with space, comfort and versatility! Home warranty is being provided by the seller. Major updates include hot water tank - June, 2025; Roof - 2019, Furnace and AC - 2018.
Listing Agent
Keller Williams Chervenic Rlty Brokerage Email: SueWarren@kw.com 330-903-4822 License #449205 Listed on: 06/13/2025

Home Details
Home Type
- Single Family
Est. Annual Taxes
- $6,525
Year Built
- Built in 2002
Lot Details
- 0.3 Acre Lot
- Lake Front
HOA Fees
- $11 Monthly HOA Fees
Parking
- 2 Car Attached Garage
- Driveway
Home Design
- Colonial Architecture
- Contemporary Architecture
- Vinyl Siding
Interior Spaces
- 2-Story Property
- Ceiling Fan
- Gas Fireplace
- Great Room with Fireplace
- 2 Fireplaces
- Recreation Room with Fireplace
- Finished Basement
- Basement Fills Entire Space Under The House
- Property Views
Kitchen
- Range<<rangeHoodToken>>
- <<microwave>>
- Dishwasher
- Disposal
Bedrooms and Bathrooms
- 4 Bedrooms | 1 Main Level Bedroom
- 3.5 Bathrooms
Laundry
- Dryer
- Washer
Outdoor Features
- Deck
- Patio
- Front Porch
Utilities
- Forced Air Heating and Cooling System
- Heating System Uses Gas
Community Details
- Forest Lakes Home Owners Association
- Forest Lakes Subdivision
Listing and Financial Details
- Home warranty included in the sale of the property
- Assessor Parcel Number 17-045-10-00-114-000
Map
Home Values in the Area
Average Home Value in this Area
Tax History
| Year | Tax Paid | Tax Assessment Tax Assessment Total Assessment is a certain percentage of the fair market value that is determined by local assessors to be the total taxable value of land and additions on the property. | Land | Improvement |
|---|---|---|---|---|
| 2024 | $6,525 | $145,570 | $15,750 | $129,820 |
| 2023 | $6,380 | $115,540 | $15,750 | $99,790 |
| 2022 | $6,375 | $115,540 | $15,750 | $99,790 |
| 2021 | $6,388 | $115,540 | $15,750 | $99,790 |
| 2020 | $6,594 | $106,470 | $15,750 | $90,720 |
| 2019 | $6,594 | $106,470 | $15,750 | $90,720 |
| 2018 | $6,559 | $97,440 | $14,000 | $83,440 |
| 2017 | $6,522 | $97,440 | $14,000 | $83,440 |
| 2016 | $6,507 | $97,440 | $14,000 | $83,440 |
Property History
| Date | Event | Price | Change | Sq Ft Price |
|---|---|---|---|---|
| 07/11/2025 07/11/25 | Price Changed | $519,900 | -1.9% | $136 / Sq Ft |
| 06/13/2025 06/13/25 | For Sale | $529,700 | -- | $138 / Sq Ft |
Purchase History
| Date | Type | Sale Price | Title Company |
|---|---|---|---|
| Warranty Deed | $350,000 | None Available | |
| Deed | $68,400 | Midland Commerce Group |
Mortgage History
| Date | Status | Loan Amount | Loan Type |
|---|---|---|---|
| Previous Owner | $60,000 | Unknown | |
| Previous Owner | $252,000 | Unknown | |
| Previous Owner | $31,500 | Credit Line Revolving | |
| Previous Owner | $230,250 | Unknown | |
| Previous Owner | $43,150 | Stand Alone Second | |
| Previous Owner | $61,560 | No Value Available |
Similar Homes in the area
Source: MLS Now
MLS Number: 5130678
APN: 17-045-10-00-114-000
- Lot 1 Newcomer Rd
- Lot 4 Newcomer Rd
- 0 Fairchild Unit 5118708
- 4020 Bishops Gate Cir
- 3321 Crown Pointe Dr
- 971 Edgewater Cir Unit 9
- Lot 5 Fairchild Ave
- 1114 Erin Dr
- 940 Kevin Dr
- 2813 Laurel Woods Blvd
- 3775 Woodbury Oval
- 4689 Louis Ln
- 2869 Wexford Blvd
- 111 Wanda Ct
- 4035 Villas Dr
- 2756 Hartwood Cir
- 4018 Villas Dr Unit 4018
- 2844 Williamsburg Cir
- 2832 Williamsburg Cir
- 827 Randall Dr
- 1200 Spruce Ct
- 4367 Bunker Ln
- 301 Mckinney Blvd
- 3946 Fishcreek Rd
- 200 Spaulding Dr
- 1313 W Main St
- 4287 Kent Rd
- 2855-2875 Graham Rd
- 1116 Munroe Falls Kent Rd
- 124 S Water St Unit 124 1.5
- 316 N Lincoln St
- 312 N Lincoln St
- 2530 Colony Park Place
- 2390 Wrens Cir
- 2307 Echo Valley Dr
- 1002 Lake St
- 3674 Kent Rd
- 548 E Summit St
- 705-707 S Lincoln St
- 952 S Lincoln St
