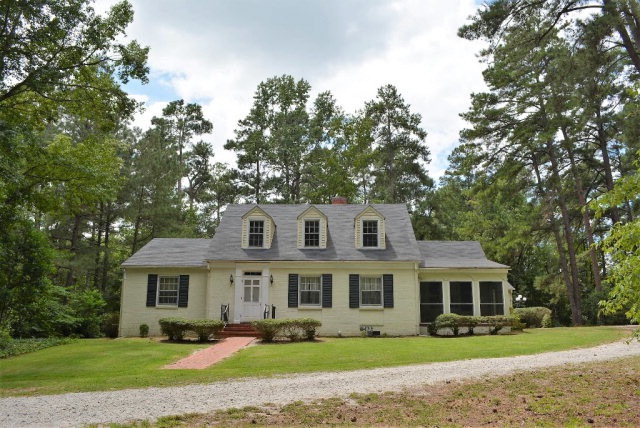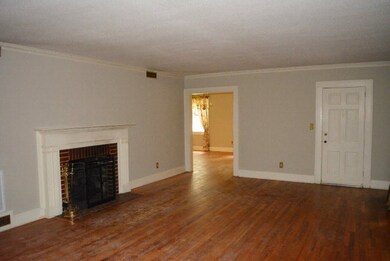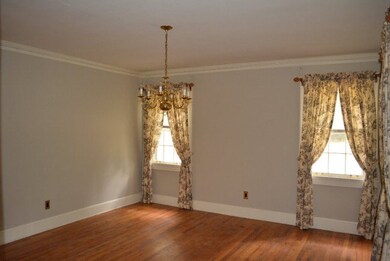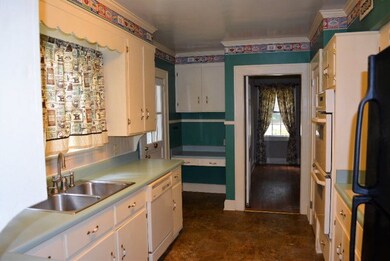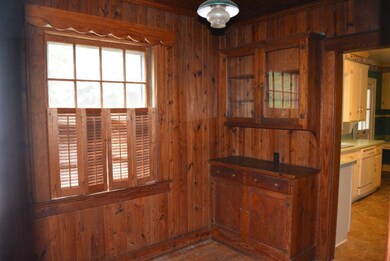
1288 Wrightsboro Rd Thomson, GA 30824
Estimated Value: $237,000 - $374,000
Highlights
- 4.33 Acre Lot
- Wood Flooring
- Sun or Florida Room
- Recreation Room
- Main Floor Primary Bedroom
- Great Room
About This Home
As of March 2017MAKE OFFER - MOTIVATED MOTIVATED MOTIVATED - 4.33 Acres and a very nice up-to-date 3 bed 2 full bath home with lots of character and plenty of room. Location is great being less than a mile from shopping and restaurants. Approximately 25 minutes to Augusta. The home has an extra lot that is included. On this lot is a chimney remaining from an older home that no longer exist. It would make an awesome outdoor patio with fireplace already there.
Last Agent to Sell the Property
Coldwell Banker-Watson & Knox Real Estate Listed on: 08/08/2016

Last Buyer's Agent
Cindy Smith
Better Homes & Gardens Executive Partners
Home Details
Home Type
- Single Family
Est. Annual Taxes
- $2,713
Year Built
- Built in 1942 | Remodeled
Lot Details
- 4.33 Acre Lot
- Landscaped
- Front and Back Yard Sprinklers
- Garden
Home Design
- Brick Exterior Construction
- Wallpaper
- Composition Roof
- Aluminum Siding
Interior Spaces
- 2,394 Sq Ft Home
- 2-Story Property
- Built-In Features
- Ceiling Fan
- Gas Log Fireplace
- Insulated Windows
- Insulated Doors
- Great Room
- Family Room
- Living Room
- Breakfast Room
- Dining Room
- Home Office
- Recreation Room
- Bonus Room
- Play Room
- Sun or Florida Room
- Crawl Space
- Walkup Attic
Kitchen
- Double Oven
- Cooktop
- Built-In Microwave
- Dishwasher
Flooring
- Wood
- Ceramic Tile
Bedrooms and Bathrooms
- 3 Bedrooms
- Primary Bedroom on Main
- 2 Full Bathrooms
Parking
- 1 Attached Carport Space
- Dirt Driveway
Outdoor Features
- Enclosed patio or porch
- Outbuilding
Schools
- Thomson Elementary And Middle School
- Thomson High School
Utilities
- Multiple cooling system units
- Forced Air Heating and Cooling System
- Heating System Uses Natural Gas
- Heat Pump System
- Septic Tank
Community Details
- No Home Owners Association
- None 1Md Subdivision
Listing and Financial Details
- Assessor Parcel Number 00290-092-000
Ownership History
Purchase Details
Home Financials for this Owner
Home Financials are based on the most recent Mortgage that was taken out on this home.Purchase Details
Home Financials for this Owner
Home Financials are based on the most recent Mortgage that was taken out on this home.Purchase Details
Purchase Details
Similar Homes in Thomson, GA
Home Values in the Area
Average Home Value in this Area
Purchase History
| Date | Buyer | Sale Price | Title Company |
|---|---|---|---|
| Meyer Brian L | $189,900 | -- | |
| Mcenery Heather M | -- | -- | |
| Mcenery Timothy L | $204,500 | -- | |
| Vanoy James H | $131,000 | -- | |
| Lee Helen C | -- | -- |
Mortgage History
| Date | Status | Borrower | Loan Amount |
|---|---|---|---|
| Open | Meyer Brian L | $215,100 | |
| Closed | Meyer Brian L | $196,166 | |
| Previous Owner | Mcenery Timothy L | $190,679 | |
| Previous Owner | Mcenery Timothy L | $210,000 | |
| Previous Owner | Mcenery Timothy L | $197,189 | |
| Previous Owner | Vanoy James H | $75,329 |
Property History
| Date | Event | Price | Change | Sq Ft Price |
|---|---|---|---|---|
| 03/15/2017 03/15/17 | Sold | $189,900 | -5.0% | $79 / Sq Ft |
| 02/09/2017 02/09/17 | Pending | -- | -- | -- |
| 08/08/2016 08/08/16 | For Sale | $199,900 | -- | $84 / Sq Ft |
Tax History Compared to Growth
Tax History
| Year | Tax Paid | Tax Assessment Tax Assessment Total Assessment is a certain percentage of the fair market value that is determined by local assessors to be the total taxable value of land and additions on the property. | Land | Improvement |
|---|---|---|---|---|
| 2024 | $2,713 | $110,310 | $11,553 | $98,757 |
| 2023 | $2,713 | $106,172 | $11,553 | $94,619 |
| 2022 | $2,534 | $93,666 | $11,553 | $82,113 |
| 2021 | $2,060 | $74,360 | $11,216 | $63,144 |
| 2020 | $2,055 | $72,912 | $13,243 | $59,669 |
| 2019 | $2,077 | $72,912 | $13,243 | $59,669 |
| 2018 | $2,077 | $72,912 | $13,243 | $59,669 |
| 2017 | $2,004 | $72,912 | $13,243 | $59,669 |
| 2016 | $1,860 | $67,643 | $13,243 | $54,400 |
| 2015 | $1,640 | $65,498 | $11,098 | $54,400 |
| 2014 | $1,643 | $65,499 | $11,099 | $54,400 |
| 2013 | -- | $65,498 | $11,098 | $54,400 |
Agents Affiliated with this Home
-
Tina Story

Seller's Agent in 2017
Tina Story
Coldwell Banker-Watson & Knox Real Estate
(706) 699-4078
254 in this area
416 Total Sales
-
C
Buyer's Agent in 2017
Cindy Smith
Better Homes & Gardens Executive Partners
Map
Source: REALTORS® of Greater Augusta
MLS Number: 403501
APN: 00290 00000 092 000
- 237 Downing St
- 810 Earle St
- 209 Hoey St
- 875 Earle St
- 124 Willow Oak Cir
- 0 Old Washington Rd Unit 539000
- 633 Hemlock Dr
- 115 West St
- 105 Shank St
- 1638 Cedar Rock Rd
- 641 Ellington Ave
- 332 Bordeaux Dr
- 212 Whitehead St
- 610 Hunter St
- 213 Whitehead St
- LOT B Dallas Dr
- LOT A Dallas Dr
- 334 Bordeaux Dr
- 339 Bordeaux Dr Unit Nw
- 337 Bordeaux Dr Unit NW
- 1288 Wrightsboro Rd
- 1248 Wrightsboro Rd
- 1261 Wrightsboro Rd
- 1241 Wrightsboro Rd
- 1235 Wrightsboro Rd
- 0 Wrightsboro Rd Unit 393611
- 0 Wrightsboro Rd Unit 441955
- 0 Wrightsboro Rd Unit A 8946675
- 0 Wrightsboro Rd Unit 458824
- 0A Wrightsboro Rd Unit A
- 0-A Wrightsboro Rd Unit A
- 0-A Wrightsboro Rd
- 0 Wrightsboro Rd
- 0A Wrightsboro Rd
- 285 Scott Dr
- 1354 Wrightsboro Rd
- 1205 Wrightsboro Rd
- 265 Scott Dr
- 255 Scott Dr
- 1207 Wrightsboro Rd
