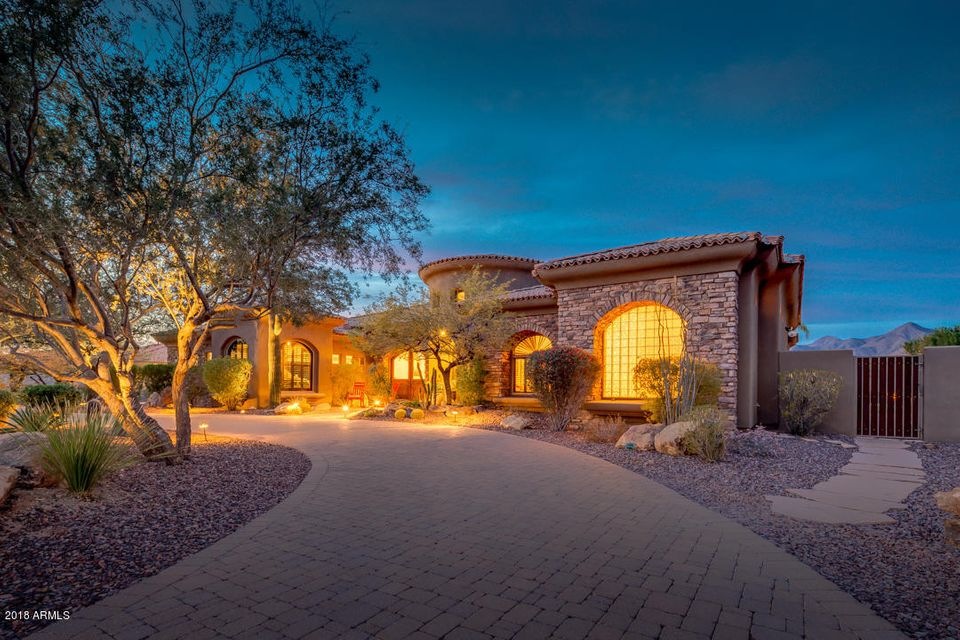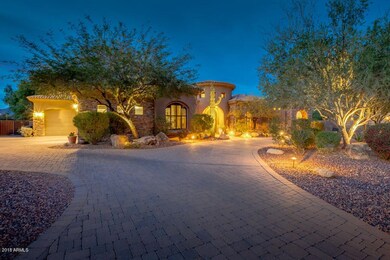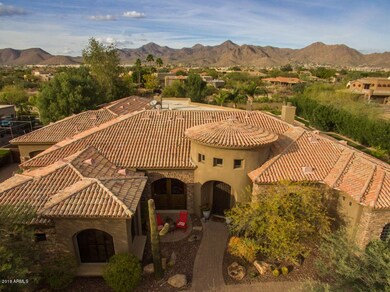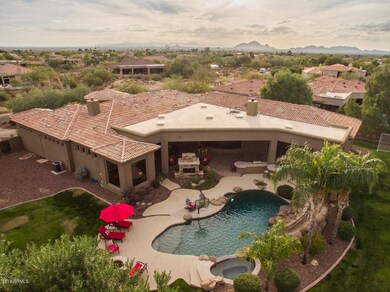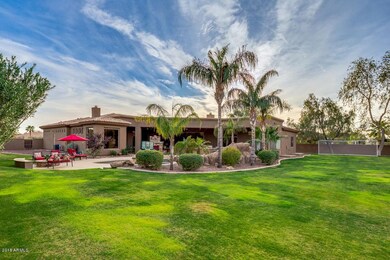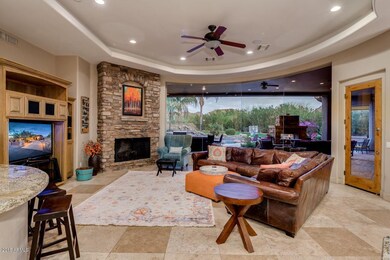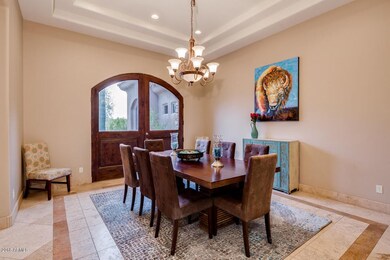
12880 E Mountain View Rd Scottsdale, AZ 85259
Shea Corridor NeighborhoodEstimated Value: $2,623,000 - $3,561,677
Highlights
- Heated Spa
- RV Garage
- 1.22 Acre Lot
- Laguna Elementary School Rated A
- Sitting Area In Primary Bedroom
- Mountain View
About This Home
As of June 2018#85259 This home has it all! Incredible views, incredible indoor-outdoor space, and an incredible floor-plan! 1.22 acres and NO HOA! Over 7000 square feet including a 1592 square foot fully finished basement with 2 bedrooms, 2 bathrooms, and a 33x30 game room! Four en-suite bedrooms on the main level including a spacious split master retreat! A dream chef's kitchen is open to the family room with walls of glass for picture perfect views of the McDowell Mountains and expansive backyard patio. Amenities include custom pool with water slide, BBQ, fireplace, firepit, a large grassy play area, and endless mountain views! Close to Basis Scottsdale (#1 High School in the U.S.), Desert Mountain HS (IB PROGRAM), MAYO Clinic, hiking trails, art festivals, and other great Scottsdale activities!
Last Agent to Sell the Property
Keller Williams Northeast Realty License #SA110379000 Listed on: 02/15/2018

Home Details
Home Type
- Single Family
Est. Annual Taxes
- $9,762
Year Built
- Built in 2002
Lot Details
- 1.22 Acre Lot
- Desert faces the front of the property
- Cul-De-Sac
- Block Wall Fence
- Front and Back Yard Sprinklers
- Sprinklers on Timer
- Private Yard
- Grass Covered Lot
Parking
- 7 Car Direct Access Garage
- Garage ceiling height seven feet or more
- Side or Rear Entrance to Parking
- Garage Door Opener
- Circular Driveway
- RV Garage
Home Design
- Santa Barbara Architecture
- Wood Frame Construction
- Tile Roof
- Stone Exterior Construction
- Stucco
Interior Spaces
- 7,039 Sq Ft Home
- 1-Story Property
- Wet Bar
- Central Vacuum
- Ceiling height of 9 feet or more
- Ceiling Fan
- Two Way Fireplace
- Gas Fireplace
- Double Pane Windows
- Tinted Windows
- Family Room with Fireplace
- 3 Fireplaces
- Mountain Views
- Finished Basement
- Basement Fills Entire Space Under The House
Kitchen
- Eat-In Kitchen
- Breakfast Bar
- Gas Cooktop
- Built-In Microwave
- Dishwasher
- Kitchen Island
- Granite Countertops
Flooring
- Wood
- Stone
Bedrooms and Bathrooms
- 6 Bedrooms
- Sitting Area In Primary Bedroom
- Fireplace in Primary Bedroom
- Walk-In Closet
- Primary Bathroom is a Full Bathroom
- 6.5 Bathrooms
- Dual Vanity Sinks in Primary Bathroom
- Bidet
- Hydromassage or Jetted Bathtub
- Bathtub With Separate Shower Stall
Laundry
- Laundry in unit
- Washer and Dryer Hookup
Home Security
- Security System Owned
- Fire Sprinkler System
Pool
- Heated Spa
- Heated Pool
Outdoor Features
- Covered patio or porch
- Outdoor Fireplace
- Fire Pit
- Built-In Barbecue
- Playground
Schools
- Laguna Elementary School
- Mountainside Middle School
- Desert Mountain High School
Utilities
- Refrigerated Cooling System
- Heating System Uses Natural Gas
- Water Filtration System
- High Speed Internet
- Cable TV Available
Community Details
- No Home Owners Association
- Built by Landmark
- No Hoa Use Assessor S Number Subdivision, Custom Floorplan
Listing and Financial Details
- Assessor Parcel Number 217-31-040-H
Ownership History
Purchase Details
Home Financials for this Owner
Home Financials are based on the most recent Mortgage that was taken out on this home.Purchase Details
Purchase Details
Home Financials for this Owner
Home Financials are based on the most recent Mortgage that was taken out on this home.Purchase Details
Purchase Details
Purchase Details
Home Financials for this Owner
Home Financials are based on the most recent Mortgage that was taken out on this home.Purchase Details
Home Financials for this Owner
Home Financials are based on the most recent Mortgage that was taken out on this home.Similar Homes in Scottsdale, AZ
Home Values in the Area
Average Home Value in this Area
Purchase History
| Date | Buyer | Sale Price | Title Company |
|---|---|---|---|
| Smith Jamie L | $1,532,500 | Security Title Agency Inc | |
| Cct Properties Llc | -- | Stewart Title & Trust Of Pho | |
| Rohde David | $1,100,000 | Old Republic Title Agency | |
| Flores Jeffrey R | $2,075,000 | First American Title Ins Co | |
| Countrywide Home Loans Inc | $2,300,000 | None Available | |
| Everts Chadwick | $1,750,000 | Stewart Title & Trust Of Pho | |
| Everts Chadwick | -- | Stewart Title & Trust Of Pho |
Mortgage History
| Date | Status | Borrower | Loan Amount |
|---|---|---|---|
| Open | Smith Jamie L | $1,149,375 | |
| Previous Owner | Rohde David | $219,000 | |
| Previous Owner | Rohde David | $225,000 | |
| Previous Owner | Flores Jeffrey | $3,000,000 | |
| Previous Owner | Everts Chadwick | $2,377,448 | |
| Previous Owner | Everts Chadwick | $500,000 | |
| Previous Owner | Everts Chadwick | $200,000 | |
| Previous Owner | Everts Chadwick | $2,325,000 | |
| Previous Owner | Everts Chadwick | $400,000 | |
| Previous Owner | Everts Chadwick | $1,855,000 | |
| Previous Owner | Everts Chadwick | $1,650,000 | |
| Previous Owner | Morton Peter | $1,000,000 | |
| Previous Owner | Morton Peter | $100,000 |
Property History
| Date | Event | Price | Change | Sq Ft Price |
|---|---|---|---|---|
| 06/11/2018 06/11/18 | Sold | $1,532,500 | -0.5% | $218 / Sq Ft |
| 06/11/2018 06/11/18 | For Sale | $1,540,000 | 0.0% | $219 / Sq Ft |
| 06/11/2018 06/11/18 | Price Changed | $1,540,000 | -8.1% | $219 / Sq Ft |
| 04/28/2018 04/28/18 | Pending | -- | -- | -- |
| 02/14/2018 02/14/18 | For Sale | $1,675,000 | -- | $238 / Sq Ft |
Tax History Compared to Growth
Tax History
| Year | Tax Paid | Tax Assessment Tax Assessment Total Assessment is a certain percentage of the fair market value that is determined by local assessors to be the total taxable value of land and additions on the property. | Land | Improvement |
|---|---|---|---|---|
| 2025 | $10,178 | $159,301 | -- | -- |
| 2024 | $10,054 | $151,715 | -- | -- |
| 2023 | $10,054 | $186,770 | $37,350 | $149,420 |
| 2022 | $9,508 | $137,610 | $27,520 | $110,090 |
| 2021 | $10,709 | $138,010 | $27,600 | $110,410 |
| 2020 | $10,806 | $133,730 | $26,740 | $106,990 |
| 2019 | $10,573 | $140,460 | $28,090 | $112,370 |
| 2018 | $10,219 | $139,500 | $27,900 | $111,600 |
| 2017 | $9,762 | $129,910 | $25,980 | $103,930 |
| 2016 | $9,561 | $131,700 | $26,340 | $105,360 |
| 2015 | $9,072 | $123,330 | $24,660 | $98,670 |
Agents Affiliated with this Home
-
Andrew Bloom

Seller's Agent in 2018
Andrew Bloom
Keller Williams Northeast Realty
(602) 989-1287
27 in this area
338 Total Sales
-
Stacy Klein

Seller Co-Listing Agent in 2018
Stacy Klein
Keller Williams Arizona Realty
(602) 791-0091
5 in this area
32 Total Sales
-
David Griffin

Buyer's Agent in 2018
David Griffin
Compass
(602) 885-5255
1 in this area
49 Total Sales
Map
Source: Arizona Regional Multiple Listing Service (ARMLS)
MLS Number: 5723544
APN: 217-31-040H
- 9727 N 130th St Unit 27
- 9826 N 131st St
- 10301 N 128th St
- 12980 E Cochise Rd
- 12524 E Saddlehorn Trail
- 10239 N 125th St
- 9224 N 126th St
- 10575 N 130th St Unit 1
- 12595 E Cochise Dr Unit 2
- 10569 N 131st St
- 9415 N 124th St
- 13358 E Mountain View Rd
- 10396 N 133rd St
- 12550 E Silver Spur St
- 12892 E Sahuaro Dr
- 12955 E Sahuaro Dr
- 12935 E Mercer Ln
- xx E Shea Blvd Unit 1
- 12313 E Gold Dust Ave
- 10713 N 124th Place
- 12880 E Mountain View Rd
- 12870 E Mountain View Rd
- 12948 E Mountain View Rd
- 9875 N 129th St
- 12888 E Appaloosa Place
- 12910 E Appaloosa Place
- 12932 E Appaloosa Place
- 12881 E Turquoise Ave
- 12844 E Appaloosa Place
- 9809 N 128th St
- 9857 N 128th St
- 9857 N 128th St
- 12875 E Turquoise Ave
- 12903 E Turquoise Ave
- 9915 N 128th St
- 9693 N 129th Place
- 12933 E Turquoise Ave
- 12898 E Sorrel Ln
- 9971 N 128th St
- 9842 N 130th St
