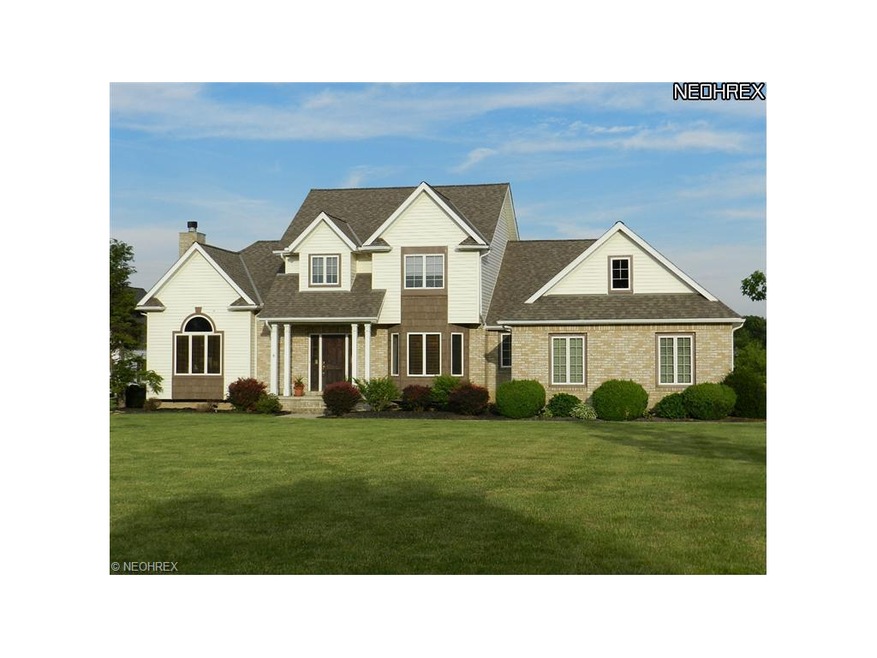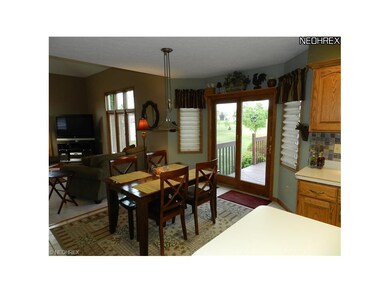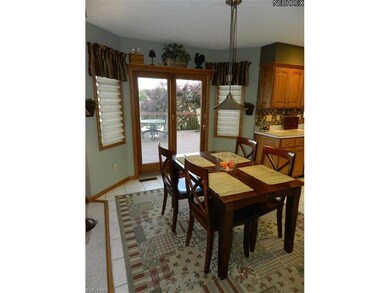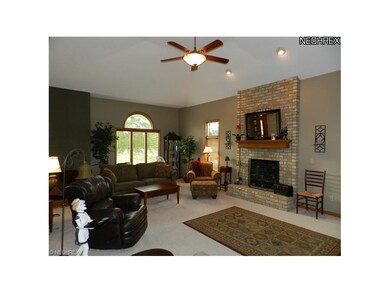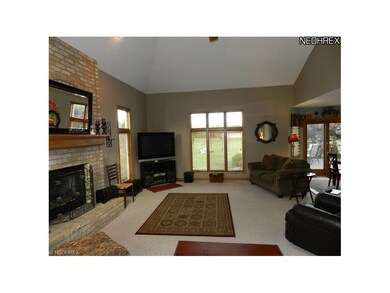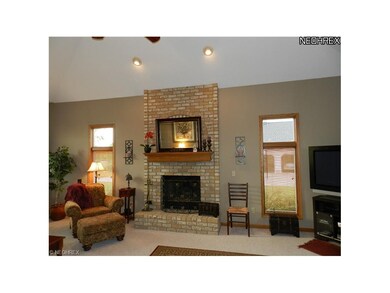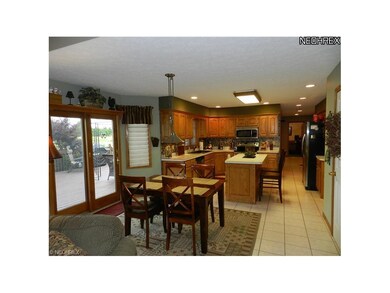
12881 Diagonal Rd Lagrange, OH 44050
Highlights
- Colonial Architecture
- 1 Fireplace
- Central Air
- Deck
- 2 Car Attached Garage
- 5-minute walk to Carlisle Reservation
About This Home
As of February 2021Country Living at its best in a great location near highways and shopping...This one of a kind former model 1st floor master executive style cape situated with a deep set back on a large lot in the desirable Carlisle Woods Subdivision. You will be impressed from start to finish with the partial brick front, premium siding and side load garage. Enter and you will be greeted with an open foyer with New upgraded wood flooring in the foyer and formal dining rm. Large Gourmet kitchen with center island and deck area, gorgeous custom back splash and all of this open to the 2 story huge great room that boast of large windows for natural light and custom brick fireplace. 1st floor owners suite with a pampering glamour style bath that will delight you...attached to the 1st flr den!! Spacious rooms throughout and a finished basement that includes a theater room, rec room, etc...OUTSTANDING! Built with enduring quality which includes GEOTHERMAL, Deck, etc. Call today!
Last Agent to Sell the Property
Coldwell Banker Schmidt Realty License #426983 Listed on: 05/30/2012

Home Details
Home Type
- Single Family
Est. Annual Taxes
- $4,211
Year Built
- Built in 1996
Lot Details
- 1.33 Acre Lot
- Lot Dimensions are 135x430
HOA Fees
- $21 Monthly HOA Fees
Parking
- 2 Car Attached Garage
Home Design
- Colonial Architecture
- Brick Exterior Construction
- Asphalt Roof
- Vinyl Construction Material
Interior Spaces
- 2,540 Sq Ft Home
- 2-Story Property
- 1 Fireplace
- Finished Basement
- Basement Fills Entire Space Under The House
Kitchen
- Built-In Oven
- Range
- Dishwasher
Bedrooms and Bathrooms
- 4 Bedrooms
Outdoor Features
- Deck
Utilities
- Central Air
- Geothermal Heating and Cooling
- Septic Tank
Community Details
- Carlisle Woods Community
Listing and Financial Details
- Assessor Parcel Number 10-00-019-000-076
Ownership History
Purchase Details
Home Financials for this Owner
Home Financials are based on the most recent Mortgage that was taken out on this home.Purchase Details
Home Financials for this Owner
Home Financials are based on the most recent Mortgage that was taken out on this home.Purchase Details
Home Financials for this Owner
Home Financials are based on the most recent Mortgage that was taken out on this home.Similar Homes in Lagrange, OH
Home Values in the Area
Average Home Value in this Area
Purchase History
| Date | Type | Sale Price | Title Company |
|---|---|---|---|
| Survivorship Deed | $354,000 | Old Republic Natl Ttl Ins Co | |
| Warranty Deed | $289,500 | Miller Home Title | |
| Warranty Deed | $236,700 | Midland Title |
Mortgage History
| Date | Status | Loan Amount | Loan Type |
|---|---|---|---|
| Open | $336,300 | New Conventional | |
| Closed | $275,000 | New Conventional | |
| Previous Owner | $197,300 | New Conventional | |
| Previous Owner | $213,647 | Unknown | |
| Previous Owner | $191,700 | No Value Available |
Property History
| Date | Event | Price | Change | Sq Ft Price |
|---|---|---|---|---|
| 02/19/2021 02/19/21 | Sold | $354,000 | -5.6% | $139 / Sq Ft |
| 01/04/2021 01/04/21 | Pending | -- | -- | -- |
| 12/06/2020 12/06/20 | For Sale | $375,000 | +29.5% | $148 / Sq Ft |
| 08/22/2012 08/22/12 | Sold | $289,500 | -5.1% | $114 / Sq Ft |
| 08/21/2012 08/21/12 | Pending | -- | -- | -- |
| 05/30/2012 05/30/12 | For Sale | $305,000 | -- | $120 / Sq Ft |
Tax History Compared to Growth
Tax History
| Year | Tax Paid | Tax Assessment Tax Assessment Total Assessment is a certain percentage of the fair market value that is determined by local assessors to be the total taxable value of land and additions on the property. | Land | Improvement |
|---|---|---|---|---|
| 2024 | $5,381 | $133,770 | $26,807 | $106,964 |
| 2023 | $4,928 | $101,077 | $24,934 | $76,143 |
| 2022 | $4,891 | $101,077 | $24,934 | $76,143 |
| 2021 | $4,890 | $101,077 | $24,934 | $76,143 |
| 2020 | $4,895 | $91,650 | $22,750 | $68,900 |
| 2019 | $4,864 | $91,650 | $22,750 | $68,900 |
| 2018 | $4,886 | $91,650 | $22,750 | $68,900 |
| 2017 | $4,810 | $84,340 | $23,310 | $61,030 |
| 2016 | $4,776 | $84,340 | $23,310 | $61,030 |
| 2015 | $4,696 | $84,340 | $23,310 | $61,030 |
| 2014 | $4,095 | $84,340 | $23,310 | $61,030 |
| 2013 | $3,872 | $83,560 | $23,310 | $60,250 |
Agents Affiliated with this Home
-
J
Seller's Agent in 2021
Jennifer Hlavsa
Deleted Agent
-
Lauren Storrow

Buyer's Agent in 2021
Lauren Storrow
Howard Hanna
(440) 793-0100
57 Total Sales
-
Christopher Frederick

Seller's Agent in 2012
Christopher Frederick
Coldwell Banker Schmidt Realty
(216) 210-7653
680 Total Sales
-
Bryan Hawkins
B
Buyer's Agent in 2012
Bryan Hawkins
Keller Williams Living
(216) 253-9175
21 Total Sales
Map
Source: MLS Now
MLS Number: 3322694
APN: 10-00-019-000-076
- 12990 State Route 301
- 14294 Lagrange Rd
- 43033 Hastings Rd
- 43641 Oberlin Elyria Rd
- 40175 Banks Rd
- 40163 Banks Rd
- VL Parsons Rd
- 39623 Butternut Ridge Rd
- 106 River Run Dr
- 114 River Run Dr
- 649 Kimberly Cir
- 135 Wild Flower Dr
- 159 Wildflower Dr
- 221 River Run Dr
- 238 Leather Leaf Dr
- 240 Connecticut Dr
- 401 Pheasant Run
- 829 Robinson Dr
- 831 Robinson Dr
- 12478 Oberlin Rd
