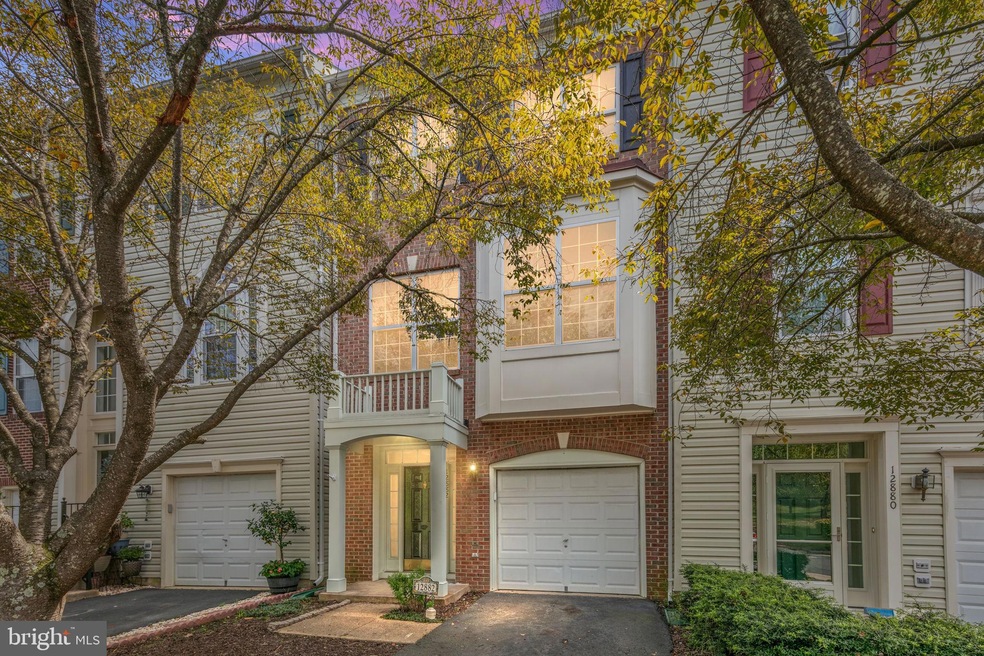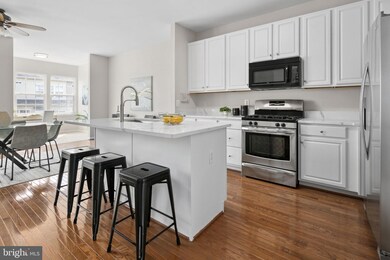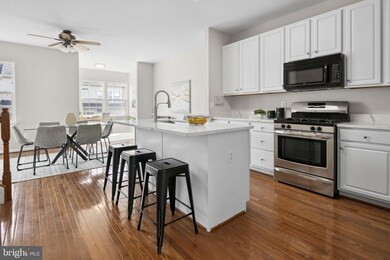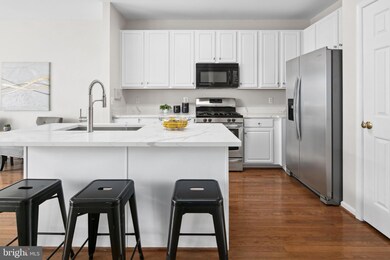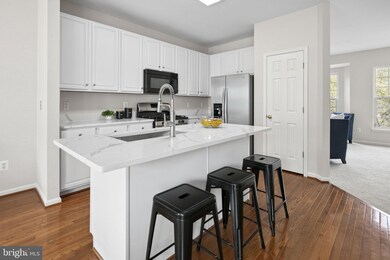
12882 Wishing Well Way Bristow, VA 20136
Braemar NeighborhoodHighlights
- Gourmet Kitchen
- Open Floorplan
- Wood Flooring
- Patriot High School Rated A-
- Colonial Architecture
- Community Pool
About This Home
As of September 2024WOW! This is the one! Gorgeous huge brick garage townhouse with 3 levels of bump-outs & a bay window offers tons of additional space - 2141 sq ft! Stunning kitchen with new marble-like quartz countertops & expanded island (2024), new sink (2024), new faucet (2024), beautiful white cabinets, stainless steel appliances & hardwood floor. Both full baths have been beautifully updated with new tile, new vanities & new lights (2022)! The interior features fresh paint walls, trim, ceilings & closets (2024), new carpet in bedrooms, living room & sunroom (2024), new upgraded luxury vinyl plank flooring in the basement (2024), new lights (2024) & hardwood floors in the kitchen & dining room. Enjoy the convenience of a 1-car garage and a private driveway, plus abundant additional parking. Rough-In for bath on the Lower Level. Great community with two outdoor swimming pools, tennis courts, basketball courts, soccer fields, and a volleyball court. Convenient location near Shopping, Dining, Breweries, Wineries & More! This model with all the bump outs rarely comes on the market Don't miss this opportunity to make this townhouse your new home!
Townhouse Details
Home Type
- Townhome
Est. Annual Taxes
- $4,549
Year Built
- Built in 2001
Lot Details
- 1,698 Sq Ft Lot
HOA Fees
- $208 Monthly HOA Fees
Parking
- 1 Car Attached Garage
- Front Facing Garage
Home Design
- Colonial Architecture
- Slab Foundation
- Brick Front
Interior Spaces
- Property has 3 Levels
- Open Floorplan
- Ceiling Fan
- Recessed Lighting
- Formal Dining Room
- Alarm System
Kitchen
- Gourmet Kitchen
- Breakfast Area or Nook
- Gas Oven or Range
- Built-In Microwave
- Ice Maker
- Dishwasher
- Kitchen Island
Flooring
- Wood
- Carpet
- Laminate
Bedrooms and Bathrooms
- 3 Bedrooms
- En-Suite Bathroom
- Walk-In Closet
Laundry
- Laundry on lower level
- Dryer
- Washer
Finished Basement
- Front Basement Entry
- Natural lighting in basement
Utilities
- Forced Air Heating and Cooling System
- Natural Gas Water Heater
Listing and Financial Details
- Tax Lot 38
- Assessor Parcel Number 7495-64-1905
Community Details
Overview
- Braemar Subdivision
Recreation
- Community Pool
Pet Policy
- Pets Allowed
Security
- Fire and Smoke Detector
Ownership History
Purchase Details
Home Financials for this Owner
Home Financials are based on the most recent Mortgage that was taken out on this home.Purchase Details
Home Financials for this Owner
Home Financials are based on the most recent Mortgage that was taken out on this home.Similar Homes in the area
Home Values in the Area
Average Home Value in this Area
Purchase History
| Date | Type | Sale Price | Title Company |
|---|---|---|---|
| Warranty Deed | $555,000 | Westcor Land Title | |
| Deed | $218,315 | -- |
Mortgage History
| Date | Status | Loan Amount | Loan Type |
|---|---|---|---|
| Open | $388,500 | New Conventional | |
| Previous Owner | $282,800 | Adjustable Rate Mortgage/ARM | |
| Previous Owner | $216,600 | No Value Available |
Property History
| Date | Event | Price | Change | Sq Ft Price |
|---|---|---|---|---|
| 09/30/2024 09/30/24 | Sold | $555,000 | +0.9% | $259 / Sq Ft |
| 09/17/2024 09/17/24 | Pending | -- | -- | -- |
| 09/05/2024 09/05/24 | For Sale | $549,999 | -- | $257 / Sq Ft |
Tax History Compared to Growth
Tax History
| Year | Tax Paid | Tax Assessment Tax Assessment Total Assessment is a certain percentage of the fair market value that is determined by local assessors to be the total taxable value of land and additions on the property. | Land | Improvement |
|---|---|---|---|---|
| 2024 | $4,446 | $447,100 | $130,000 | $317,100 |
| 2023 | $4,447 | $427,400 | $115,300 | $312,100 |
| 2022 | $4,556 | $402,700 | $115,300 | $287,400 |
| 2021 | $4,311 | $352,300 | $94,800 | $257,500 |
| 2020 | $5,069 | $327,000 | $85,400 | $241,600 |
| 2019 | $4,974 | $320,900 | $79,800 | $241,100 |
| 2018 | $3,633 | $300,900 | $79,800 | $221,100 |
| 2017 | $3,685 | $297,700 | $79,800 | $217,900 |
| 2016 | $3,459 | $281,700 | $75,100 | $206,600 |
| 2015 | $3,356 | $273,800 | $75,100 | $198,700 |
| 2014 | $3,356 | $267,300 | $72,100 | $195,200 |
Agents Affiliated with this Home
-
Amanda Jones

Seller's Agent in 2024
Amanda Jones
Long & Foster
(703) 929-1296
1 in this area
62 Total Sales
-
Serif Soydan

Buyer's Agent in 2024
Serif Soydan
EXP Realty, LLC
(312) 330-7300
2 in this area
171 Total Sales
Map
Source: Bright MLS
MLS Number: VAPW2078798
APN: 7495-64-1905
- 10079 Orland Stone Dr
- 9901 Airedale Ct
- 12655 Arthur Graves jr Ct
- 12937 Correen Hills Dr
- 12630 Garry Glen Dr
- 12694 Arthur Graves jr Ct
- 10024 Darnaway Ct
- 12561 Garry Glen Dr
- 12127 & 12131 Vint Hill Rd
- 13022 Shenvale Cir
- 12709 Vint Hill Rd
- 12435 Iona Sound Dr
- 12423 Selkirk Cir
- 12360 Corncrib Ct
- 12381 Cold Stream Guard Ct
- 12366 Cold Stream Guard Ct
- 9477 Cromarty Ct
- 9533 Ballagan Ct
- 9499 Ballagan Ct
- 12200 Lanark Ct
