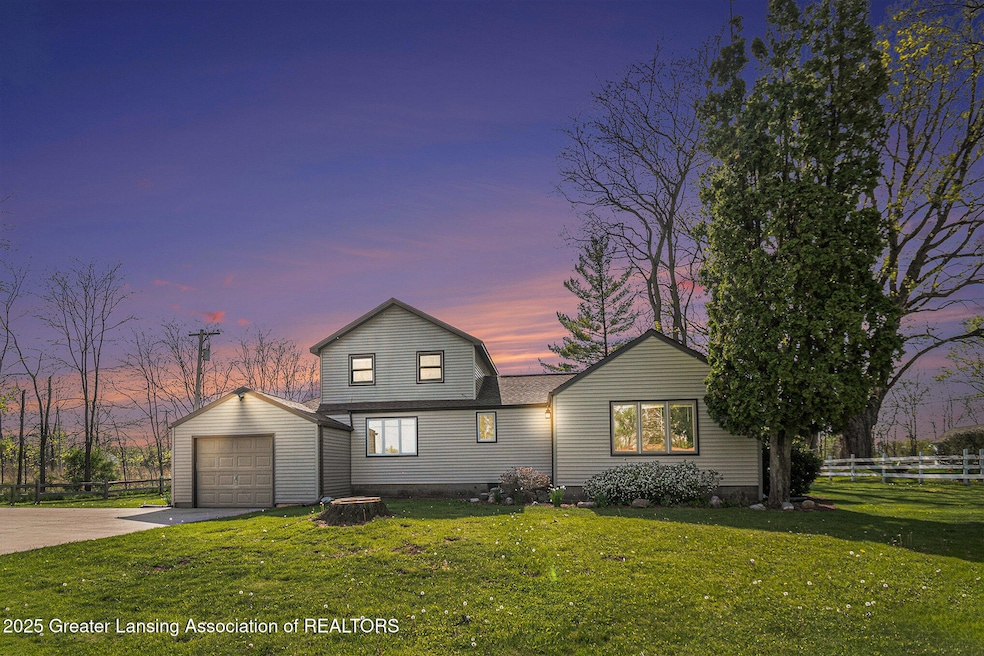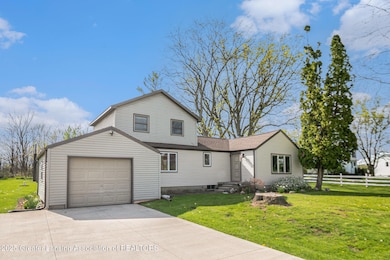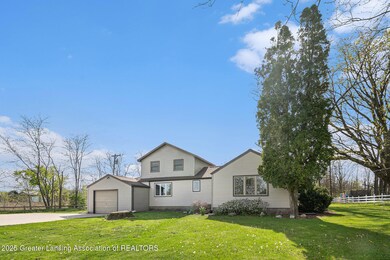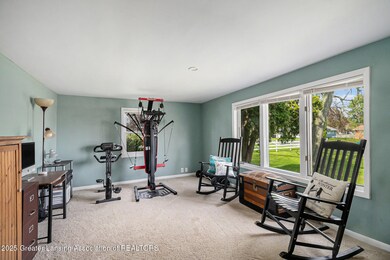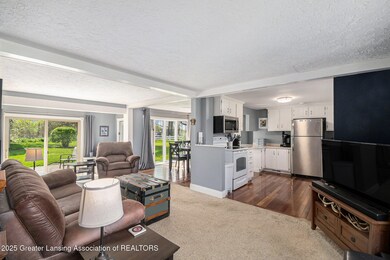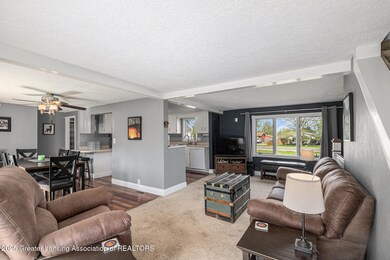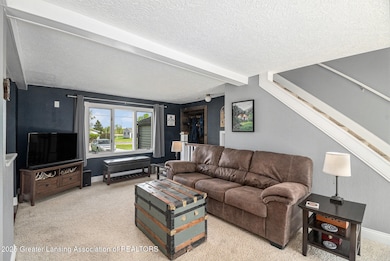
12883 Oneida Rd Grand Ledge, MI 48837
Highlights
- Main Floor Primary Bedroom
- 1 Car Attached Garage
- Forced Air Heating and Cooling System
- Leon W. Hayes Middle School Rated A-
- Living Room
- Water Softener
About This Home
As of June 2025Step into charm and comfort! This beautifully maintained 3-bedroom, 1-bath home is packed with features that will impress from the moment you arrive! Space from your neighbors? CHECK! You'll fall in love with this home from the moment you pull up! Inside, the bright and airy open layout is enhanced by abundant natural light and gleaming newer wood floors, creating a warm and welcoming atmosphere. Enjoy meals and memories in the formal dining area, unwind in the oversized primary bedroom, and appreciate the ease of first-floor laundry. A HUGE spacious upstairs bedroom offers flexibility for guests, a home office, or creative space. Head out back to relax on the deck or soak in the hot tub—your own private retreat. You'll also love the attached 1-car garage, plenty of parking, and a massive powered storage barn perfect for all your tools, toys, or hobbies. Updates like a newer roof, newer furnace, Generac generator, and a BDry basement system mean peace of mind for years to come. This home is move-in ready and full of potentialsee it today or stop by the Open House on Friday, May 9th, from 5:00-6:30 PM!
Last Agent to Sell the Property
RE/MAX Real Estate Professionals License #6501399058 Listed on: 05/08/2025

Home Details
Home Type
- Single Family
Est. Annual Taxes
- $2,210
Year Built
- Built in 1949
Lot Details
- 0.67 Acre Lot
- Lot Dimensions are 120x210
Parking
- 1 Car Attached Garage
- Garage Door Opener
Home Design
- Shingle Roof
- Vinyl Siding
Interior Spaces
- 1,439 Sq Ft Home
- 2-Story Property
- Living Room
- Dining Room
- Basement Fills Entire Space Under The House
Kitchen
- Electric Oven
- Electric Cooktop
- Microwave
- Dishwasher
Bedrooms and Bathrooms
- 3 Bedrooms
- Primary Bedroom on Main
- 1 Full Bathroom
Laundry
- Laundry on main level
- Dryer
- Washer
Utilities
- Forced Air Heating and Cooling System
- Heating System Uses Natural Gas
- Well
- Gas Water Heater
- Water Softener
- Septic Tank
Ownership History
Purchase Details
Home Financials for this Owner
Home Financials are based on the most recent Mortgage that was taken out on this home.Purchase Details
Home Financials for this Owner
Home Financials are based on the most recent Mortgage that was taken out on this home.Similar Homes in Grand Ledge, MI
Home Values in the Area
Average Home Value in this Area
Purchase History
| Date | Type | Sale Price | Title Company |
|---|---|---|---|
| Warranty Deed | $140,000 | Bell Title Company | |
| Interfamily Deed Transfer | -- | Bell Title Company |
Mortgage History
| Date | Status | Loan Amount | Loan Type |
|---|---|---|---|
| Open | $112,000 | New Conventional | |
| Previous Owner | $70,000 | Stand Alone Refi Refinance Of Original Loan |
Property History
| Date | Event | Price | Change | Sq Ft Price |
|---|---|---|---|---|
| 06/11/2025 06/11/25 | Sold | $266,400 | +2.5% | $185 / Sq Ft |
| 05/08/2025 05/08/25 | For Sale | $259,900 | +46.8% | $181 / Sq Ft |
| 04/24/2020 04/24/20 | Sold | $177,000 | -1.6% | $123 / Sq Ft |
| 03/31/2020 03/31/20 | Pending | -- | -- | -- |
| 03/03/2020 03/03/20 | For Sale | $179,900 | -- | $125 / Sq Ft |
Tax History Compared to Growth
Tax History
| Year | Tax Paid | Tax Assessment Tax Assessment Total Assessment is a certain percentage of the fair market value that is determined by local assessors to be the total taxable value of land and additions on the property. | Land | Improvement |
|---|---|---|---|---|
| 2025 | -- | $0 | $0 | $0 |
| 2024 | -- | $0 | $0 | $0 |
| 2022 | -- | $0 | $0 | $0 |
| 2021 | $0 | $0 | $0 | $0 |
| 2020 | $0 | $0 | $0 | $0 |
| 2019 | $0 | $0 | $0 | $0 |
| 2017 | $39,122 | $41,000 | $10,500 | $30,500 |
| 2016 | $39,122 | $41,000 | $10,500 | $30,500 |
| 2015 | $39,122 | $41,000 | $10,500 | $30,500 |
| 2014 | -- | $38,506 | $0 | $0 |
| 2013 | -- | $37,900 | $0 | $0 |
Agents Affiliated with this Home
-
F
Seller's Agent in 2025
Frank McGillis
RE/MAX Michigan
-
K
Buyer's Agent in 2025
Karen Willis
RE/MAX Michigan
-
J
Seller's Agent in 2020
Jenny Generous
RE/MAX Michigan
-
N
Buyer's Agent in 2020
Nicole Contreras
Howard Hanna Real Estate Executives
Map
Source: Greater Lansing Association of Realtors®
MLS Number: 287995
APN: 030-009-200-140-00
- V/L W Grand River Francis Rd
- 13689 Oneida Rd
- 1204 Burlington Dr
- 855 W Jefferson St Unit 24
- 855 W Jefferson St Unit 29
- 855 W Jefferson St Unit 26
- 855 W Jefferson St Unit 25
- 855 W Jefferson St Unit 1
- 855 W Jefferson St Unit 170
- 0 W Jefferson St
- 815 W Jefferson St
- 625 W Jefferson St
- 13749 Tallman Rd
- 1000 Hawks Ridge
- 527 Jones St
- 813 W Main St
- 500 Jones St
- 500 Spring St
- 0 Saint Johns Chase
- 702 W Main St
