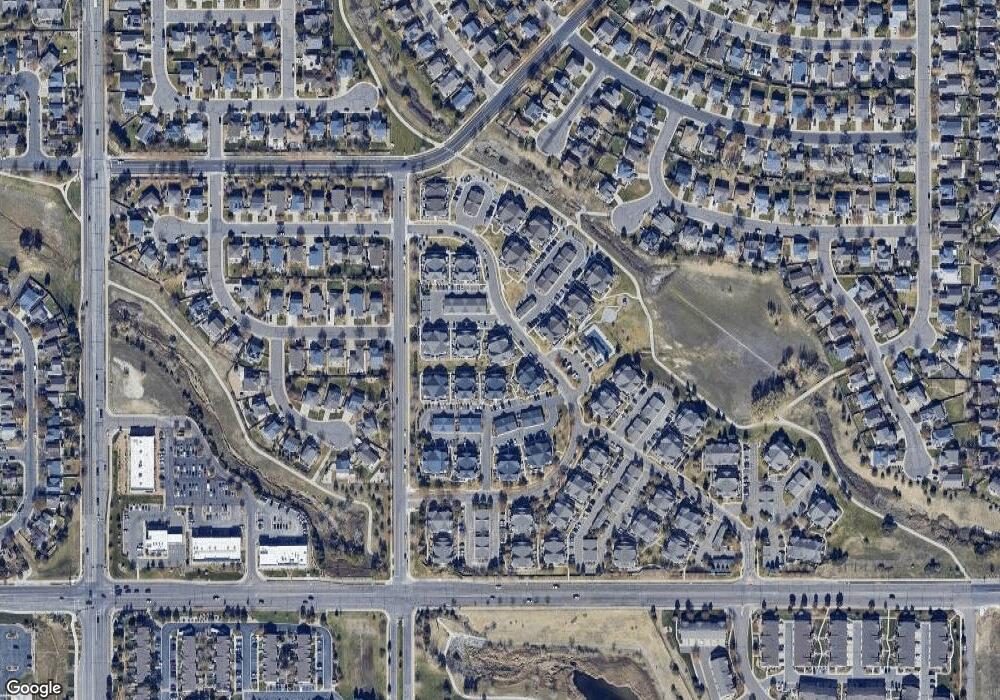12884 Jasmine St Unit A Thornton, CO 80602
Riverdale Park NeighborhoodEstimated Value: $387,559 - $416,000
2
Beds
2
Baths
1,320
Sq Ft
$300/Sq Ft
Est. Value
About This Home
This home is located at 12884 Jasmine St Unit A, Thornton, CO 80602 and is currently estimated at $396,390, approximately $300 per square foot. 12884 Jasmine St Unit A is a home located in Adams County with nearby schools including West Ridge Elementary School, Shore Acres Elementary School, and Elderberry Elementary.
Ownership History
Date
Name
Owned For
Owner Type
Purchase Details
Closed on
Dec 20, 2021
Sold by
Day Mackenzie S
Bought by
Henderson Joseph L and Henderson Julia B
Current Estimated Value
Home Financials for this Owner
Home Financials are based on the most recent Mortgage that was taken out on this home.
Original Mortgage
$307,500
Outstanding Balance
$282,743
Interest Rate
3.09%
Mortgage Type
New Conventional
Estimated Equity
$113,647
Purchase Details
Closed on
Dec 18, 2019
Sold by
Riverdale Partners Llc
Bought by
Day Mackenzie S
Home Financials for this Owner
Home Financials are based on the most recent Mortgage that was taken out on this home.
Original Mortgage
$291,258
Interest Rate
3.6%
Mortgage Type
New Conventional
Create a Home Valuation Report for This Property
The Home Valuation Report is an in-depth analysis detailing your home's value as well as a comparison with similar homes in the area
Home Values in the Area
Average Home Value in this Area
Purchase History
| Date | Buyer | Sale Price | Title Company |
|---|---|---|---|
| Henderson Joseph L | $410,000 | Land Title Guarantee Company | |
| Day Mackenzie S | $306,587 | Land Title Guarantee Co |
Source: Public Records
Mortgage History
| Date | Status | Borrower | Loan Amount |
|---|---|---|---|
| Open | Henderson Joseph L | $307,500 | |
| Previous Owner | Day Mackenzie S | $291,258 |
Source: Public Records
Tax History Compared to Growth
Tax History
| Year | Tax Paid | Tax Assessment Tax Assessment Total Assessment is a certain percentage of the fair market value that is determined by local assessors to be the total taxable value of land and additions on the property. | Land | Improvement |
|---|---|---|---|---|
| 2024 | $2,534 | $25,750 | $4,690 | $21,060 |
| 2023 | $2,521 | $29,700 | $3,520 | $26,180 |
| 2022 | $2,056 | $21,760 | $3,610 | $18,150 |
| 2021 | $2,056 | $21,760 | $3,610 | $18,150 |
| 2020 | $1,972 | $21,790 | $2,430 | $19,360 |
| 2019 | $157 | $1,730 | $1,730 | $0 |
| 2018 | $53 | $590 | $590 | $0 |
| 2017 | $21 | $230 | $230 | $0 |
| 2016 | $21 | $230 | $230 | $0 |
| 2015 | $21 | $230 | $230 | $0 |
| 2014 | $21 | $230 | $230 | $0 |
Source: Public Records
Map
Nearby Homes
- 15372 Jersey Ct
- 12812 Jasmine St Unit C
- 13068 Kearney St
- 5628 Hudson Cir
- 5575 E 130th Dr
- 12792 Ivy St
- 12845 Jasmine Way
- 12797 Ivy St
- 12774 Jasmine Ct
- 12926 Jasmine Ct
- 12771 Jasmine Ct
- 12740 Jasmine St Unit F
- 12774 Leyden St Unit D
- 12754 Leyden St Unit E
- 13234 Krameria St
- 13275 Holly St Unit F
- 12733 Leyden St Unit C
- 12741 Ivanhoe St
- 12778 Jasmine St Unit E
- 13028 Grape Ct
- 12884 Jasmine St Unit F
- 12884 Jasmine St Unit C
- 12884 Jasmine St Unit B
- 12884 Jasmine St Unit E
- 12882 Jasmine St Unit D
- 12882 Jasmine St Unit F
- 12882 Jasmine St Unit A
- 12882 Jasmine St Unit C
- 12882 Jasmine St Unit E
- 12882 Jasmine St Unit B
- 12876 Jasmine St Unit A
- 12876 Jasmine St Unit F
- 12876 Jasmine St Unit C
- 12876 Jasmine St Unit E
- 12876 Jasmine St Unit D
- 12876 Jasmine St Unit B
- 12874 Jasmine St Unit F
- 12874 Jasmine St Unit C
- 12874 Jasmine St Unit E
- 12874 Jasmine St Unit D
