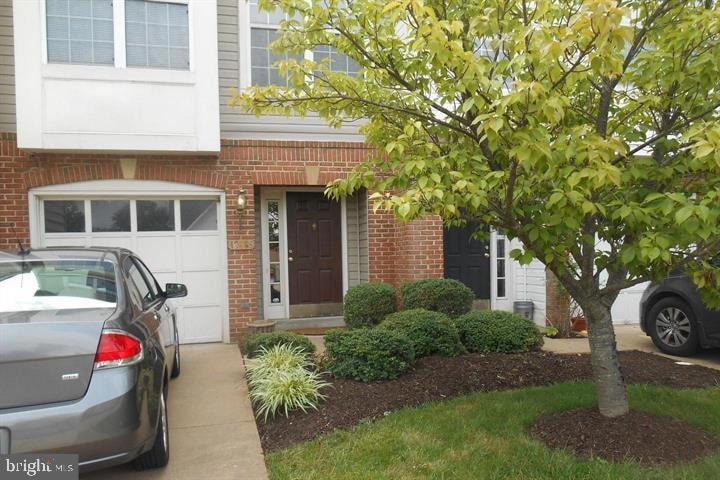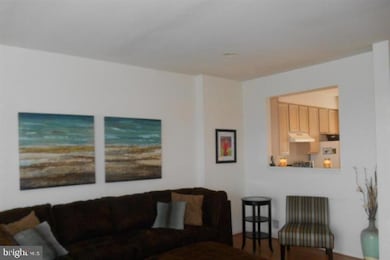12885 Titania Way Woodbridge, VA 22192
Old Bridge NeighborhoodHighlights
- Open Floorplan
- Colonial Architecture
- No HOA
- Westridge Elementary School Rated A
- Deck
- Breakfast Area or Nook
About This Home
This lovely 3-level townhome is very close to shopping, restaurants, and commuter routes. The finished entry-level family room features a walkout to a fenced backyard. There's a one-car garage and an open country kitchen with updated appliances. A large deck extends from the main level, and the master bedroom boasts a cathedral ceiling. The home is located near the neighborhood pool, and its stylish design allows for lots of natural light. Pets are considered on a case-by-case basis. -------------------------------------------------------------------------------------------------------------------------------------------- All Richey Property Management residents must enroll in and purchase a Resident Benefits Package which includes liability insurance, credit building to help boost the resident’s credit score with timely rent payments, up to $1M Identity Theft Protection, HVAC air filter delivery (for applicable properties), move-in concierge service making utility connection and home service setup a breeze during your move-in, our best-in-class resident rewards program, and much more! More details and options provided upon application.
Listing Agent
(703) 994-0335 colinrichey@richeypm.com Richey Real Estate Services License #SP200205871 Listed on: 10/24/2025
Townhouse Details
Home Type
- Townhome
Est. Annual Taxes
- $3,538
Year Built
- Built in 1996
Lot Details
- Back Yard Fenced
Parking
- 1 Car Direct Access Garage
- On-Street Parking
Home Design
- Colonial Architecture
- Brick Front
- Concrete Perimeter Foundation
Interior Spaces
- 1,704 Sq Ft Home
- Property has 3 Levels
- Open Floorplan
- Ceiling Fan
- Alarm System
- Basement
Kitchen
- Breakfast Area or Nook
- Eat-In Kitchen
Bedrooms and Bathrooms
- 3 Bedrooms
Outdoor Features
- Deck
- Porch
Utilities
- Forced Air Heating and Cooling System
- Underground Utilities
- Natural Gas Water Heater
- Cable TV Available
Listing and Financial Details
- Residential Lease
- Security Deposit $2,450
- 12-Month Min and 24-Month Max Lease Term
- Available 12/8/25
- $60 Application Fee
- Assessor Parcel Number 8193-60-5658.01
Community Details
Overview
- No Home Owners Association
- Association fees include trash
- $46 Other Monthly Fees
- Glen Oaks Condo Community
- Glen Oaks Subdivision
- Property Manager
Recreation
- Community Playground
Pet Policy
- Pets allowed on a case-by-case basis
- Pet Deposit Required
Security
- Fire and Smoke Detector
Map
Source: Bright MLS
MLS Number: VAPW2106174
APN: 8193-60-5658.01
- 3988 Cressida Place
- 12948 Augustus Ct
- 12804 Evansport Place
- 12734 Silvia Loop
- 12758 Silvia Loop
- 12899 Bjork Ln
- 4309 Kentland Dr
- 12687 Perchance Terrace
- 4104 Churchman Way
- 4167 Churchman Way
- 12608 Kempston Ln
- 4068 Chetham Way
- 4281 Berwick Place
- 12752 Effie Rose Place
- 3901 Leaf Lawn Ln
- 12910 Kidwell Dr
- 13203 Haddock Rd
- 3642 Woodhaven Ct
- 12438 Abbey Knoll Ct
- 13204 Hillendale Dr
- 3983 Cressida Place Unit 43
- 3855 Sunny Brook Ct
- 4227 Prince William Pkwy
- 4323 Kentland Dr
- 4311 Kenwood Dr
- 3829 Ogilvie Ct
- 13011 Kidwell Dr
- 3869 Appaloosa Dr
- 4111 Hoffman Dr
- 4207 Devonwood Way
- 12802 Kingswell Dr
- 4640 Daisy Reid Ave
- 13049 Taverner Loop
- 12287 Granada Way
- 12457 Pfitzner Ct
- 12489 Pfitzner Ct
- 12316 Wadsworth Way Unit 3
- 12129 Chaucer Ln
- 12343 Manchester Way
- 13005 Jadestone Way







