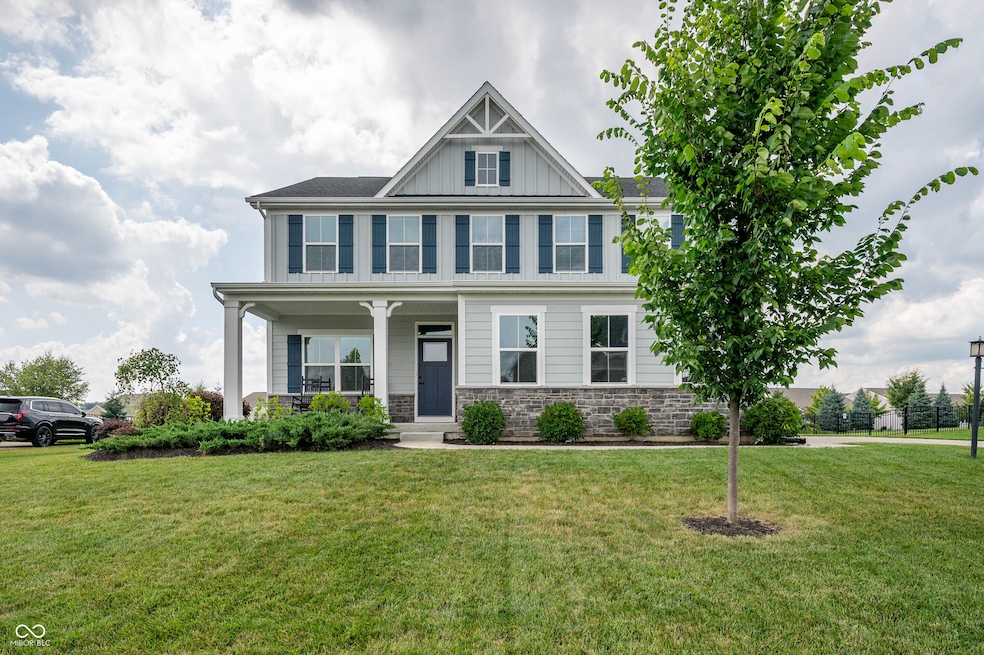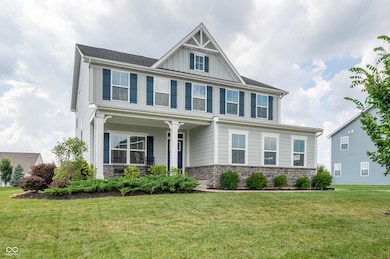12888 Girvan Way Fishers, IN 46037
Estimated payment $3,082/month
Highlights
- Traditional Architecture
- High Ceiling
- Tennis Courts
- Southeastern Elementary School Rated A
- Mud Room
- Covered Patio or Porch
About This Home
Welcome to 12888 Girvan Way, Fishers - an exceptional 3-bedroom home with a loft, main-level office, and full basement in the highly sought-after Fishers Area. This beautifully maintained home shows better than brand new, with thoughtful upgrades and inviting spaces throughout. The heart of the home is the gorgeous kitchen, featuring an oversized island perfect for gatherings and meal prep, plus a dining area tucked off to the side for cozy family meals. A convenient rear-entry mudroom with a half bath adds privacy and functionality for busy households. Upstairs, the oversized primary suite is a true retreat with a spacious, well-appointed master bath. You'll also appreciate the second-floor laundry room for ultimate convenience and a versatile loft area - ideal for a playroom, media space, or additional office. The large finished basement offers even more living space, along with plenty of unfinished storage to keep everything organized. Enjoy mornings on the covered front porch, summer evenings on the back patio, and the privacy of a tree-lined backyard. The side-load garage provides extra driveway space and adds to the home's impressive curb appeal. All of this is located near parks, top-rated schools, restaurants, and entertainment - perfectly blending comfort, style, and convenience in the sought-after Turnberry community. Don't miss your chance to make this move-in ready gem your next home!
Home Details
Home Type
- Single Family
Est. Annual Taxes
- $4,874
Year Built
- Built in 2020
Lot Details
- 0.32 Acre Lot
- Landscaped with Trees
HOA Fees
- $54 Monthly HOA Fees
Parking
- 2 Car Attached Garage
Home Design
- Traditional Architecture
- Brick Exterior Construction
- Cement Siding
- Concrete Perimeter Foundation
Interior Spaces
- 2-Story Property
- High Ceiling
- Paddle Fans
- Mud Room
- Entrance Foyer
- Living Room with Fireplace
- Combination Kitchen and Dining Room
- Fire and Smoke Detector
Kitchen
- Breakfast Bar
- Gas Oven
- Microwave
- Dishwasher
- Kitchen Island
Flooring
- Carpet
- Vinyl Plank
Bedrooms and Bathrooms
- 4 Bedrooms
- Walk-In Closet
Laundry
- Laundry Room
- Laundry on upper level
Finished Basement
- Basement Fills Entire Space Under The House
- Basement Storage
Outdoor Features
- Covered Patio or Porch
Utilities
- Forced Air Heating and Cooling System
- Heating System Uses Natural Gas
- Electric Water Heater
Listing and Financial Details
- Legal Lot and Block 32 / 1
- Assessor Parcel Number 291229026032000020
Community Details
Overview
- Association fees include tennis court(s), walking trails
- Association Phone (765) 742-6390
- Turnberry Subdivision
- Property managed by Main Street Management
- The community has rules related to covenants, conditions, and restrictions
Recreation
- Tennis Courts
Map
Home Values in the Area
Average Home Value in this Area
Tax History
| Year | Tax Paid | Tax Assessment Tax Assessment Total Assessment is a certain percentage of the fair market value that is determined by local assessors to be the total taxable value of land and additions on the property. | Land | Improvement |
|---|---|---|---|---|
| 2024 | $4,838 | $448,900 | $102,200 | $346,700 |
| 2023 | $4,873 | $420,100 | $102,200 | $317,900 |
| 2022 | $4,756 | $396,500 | $102,200 | $294,300 |
| 2021 | $8,550 | $373,600 | $102,200 | $271,400 |
| 2020 | $40 | $600 | $600 | $0 |
| 2019 | $49 | $600 | $600 | $0 |
| 2018 | $49 | $600 | $600 | $0 |
| 2017 | $49 | $600 | $600 | $0 |
| 2016 | $49 | $600 | $600 | $0 |
Property History
| Date | Event | Price | List to Sale | Price per Sq Ft | Prior Sale |
|---|---|---|---|---|---|
| 11/05/2025 11/05/25 | Pending | -- | -- | -- | |
| 09/23/2025 09/23/25 | Price Changed | $500,000 | -6.5% | $146 / Sq Ft | |
| 08/27/2025 08/27/25 | Price Changed | $535,000 | -2.7% | $156 / Sq Ft | |
| 07/23/2025 07/23/25 | Price Changed | $550,000 | -2.7% | $160 / Sq Ft | |
| 07/10/2025 07/10/25 | For Sale | $565,000 | +19.0% | $164 / Sq Ft | |
| 12/28/2022 12/28/22 | Sold | $474,900 | 0.0% | $125 / Sq Ft | View Prior Sale |
| 11/18/2022 11/18/22 | Price Changed | $474,900 | -3.1% | $125 / Sq Ft | |
| 11/03/2022 11/03/22 | Price Changed | $489,900 | -2.0% | $129 / Sq Ft | |
| 10/10/2022 10/10/22 | For Sale | $499,900 | -- | $131 / Sq Ft |
Purchase History
| Date | Type | Sale Price | Title Company |
|---|---|---|---|
| Warranty Deed | -- | First American Title | |
| Warranty Deed | $460,000 | -- | |
| Limited Warranty Deed | -- | None Available | |
| Limited Warranty Deed | -- | None Available |
Mortgage History
| Date | Status | Loan Amount | Loan Type |
|---|---|---|---|
| Open | $379,920 | New Conventional | |
| Previous Owner | $378,276 | New Conventional |
Source: MIBOR Broker Listing Cooperative®
MLS Number: 22050060
APN: 29-12-29-026-032.000-020
- 12889 Girvan Way
- 12973 Girvan Way
- 12790 Arista Ln
- 16755 Ayshire Dr
- 13112 Girvan Way
- 16789 Ayshire Dr
- 12623 Tidecrest Dr
- 16176 Brookmere Ave
- 16160 Brookmere Ave
- 16284 Loire Valley Dr
- OAK HILL Plan at Cyntheanne Meadows
- LANGDON Plan at Cyntheanne Meadows
- 12592 Lowery Way
- CRESTWOOD Plan at Cyntheanne Meadows
- SEBASTIAN Plan at Cyntheanne Meadows
- ASH LAWN Plan at Cyntheanne Meadows
- MONTICELLO Plan at Cyntheanne Meadows
- KENDALL Plan at Cyntheanne Meadows
- 12584 Lowery Way
- 12511 Lowery Way







