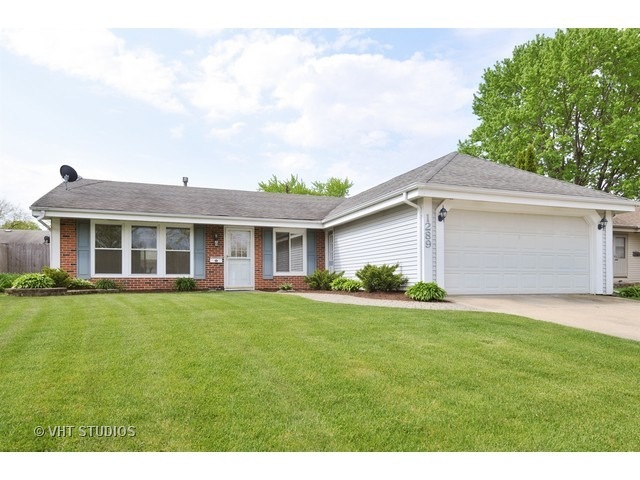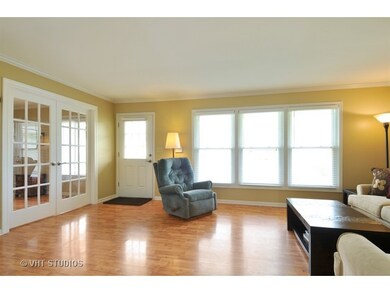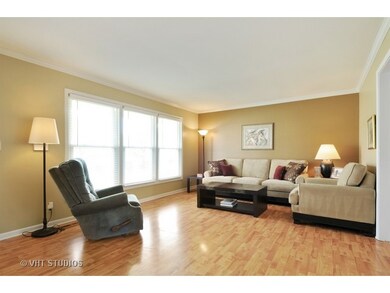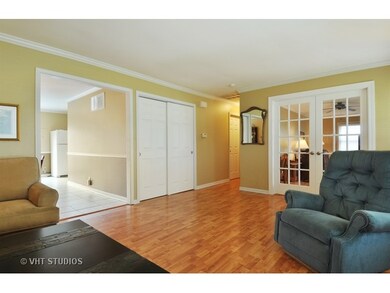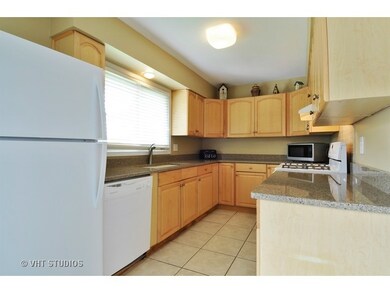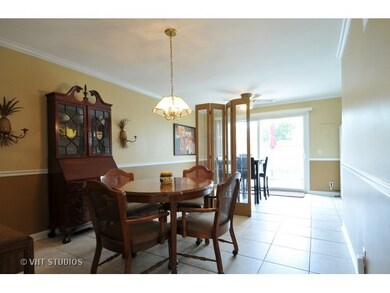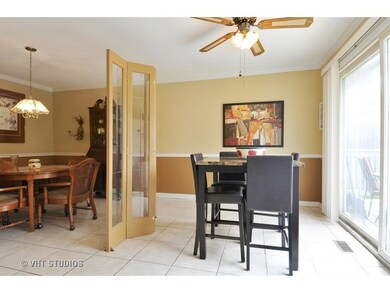
1289 Appletree Ln Aurora, IL 60506
Edgelawn Randall NeighborhoodHighlights
- Deck
- Fenced Yard
- Attached Garage
- Traditional Architecture
- Galley Kitchen
- Bathroom on Main Level
About This Home
As of January 2023Recently update ranch, kitchen has light oak cabinets and quartz counter tops, white appliances, ceramic tile floors, combined. Family room combined with breakfast eating area which has ceramic tile floor with SGD to large deck in fenced rear yard. Living room, hall, and all bedrooms have wood laminate floors. Both baths have been updated, MB bath has 5ft by 2.5 ft ceramic tile walk-in shower with glass shower door. 3rd bedroom (21x10) is currently being used as TV/family room. Beautifully landscaped yard, concrete driveway and brick paver walk to front door.
Last Buyer's Agent
Kevin Buckley
Keller Williams Innovate - Aurora License #475162825

Home Details
Home Type
- Single Family
Est. Annual Taxes
- $5,879
Year Built
- 1973
Parking
- Attached Garage
- Garage Transmitter
- Garage Door Opener
- Driveway
- Garage Is Owned
Home Design
- Traditional Architecture
- Brick Exterior Construction
- Slab Foundation
- Asphalt Shingled Roof
- Vinyl Siding
Kitchen
- Galley Kitchen
- Oven or Range
- Dishwasher
Bedrooms and Bathrooms
- Primary Bathroom is a Full Bathroom
- Bathroom on Main Level
Utilities
- Forced Air Heating and Cooling System
- Heating System Uses Gas
Additional Features
- Laundry on main level
- Deck
- Fenced Yard
- Property is near a bus stop
Listing and Financial Details
- Senior Tax Exemptions
- Homeowner Tax Exemptions
- $2,000 Seller Concession
Ownership History
Purchase Details
Home Financials for this Owner
Home Financials are based on the most recent Mortgage that was taken out on this home.Purchase Details
Home Financials for this Owner
Home Financials are based on the most recent Mortgage that was taken out on this home.Purchase Details
Home Financials for this Owner
Home Financials are based on the most recent Mortgage that was taken out on this home.Purchase Details
Home Financials for this Owner
Home Financials are based on the most recent Mortgage that was taken out on this home.Purchase Details
Purchase Details
Home Financials for this Owner
Home Financials are based on the most recent Mortgage that was taken out on this home.Map
Similar Homes in the area
Home Values in the Area
Average Home Value in this Area
Purchase History
| Date | Type | Sale Price | Title Company |
|---|---|---|---|
| Warranty Deed | $255,000 | Chicago Title | |
| Warranty Deed | $232,000 | None Available | |
| Warranty Deed | $165,000 | Home Closing Services Inc | |
| Warranty Deed | $135,000 | Attorneys Title Guaranty Fun | |
| Warranty Deed | $105,500 | -- | |
| Warranty Deed | $104,500 | Law Title Ins Co |
Mortgage History
| Date | Status | Loan Amount | Loan Type |
|---|---|---|---|
| Open | $229,500 | Construction | |
| Previous Owner | $185,600 | New Conventional | |
| Previous Owner | $156,750 | New Conventional | |
| Previous Owner | $127,900 | VA | |
| Previous Owner | $128,250 | VA | |
| Previous Owner | $99,650 | FHA |
Property History
| Date | Event | Price | Change | Sq Ft Price |
|---|---|---|---|---|
| 01/31/2023 01/31/23 | Sold | $255,000 | 0.0% | $179 / Sq Ft |
| 12/18/2022 12/18/22 | Pending | -- | -- | -- |
| 12/15/2022 12/15/22 | For Sale | $255,000 | +9.9% | $179 / Sq Ft |
| 05/12/2021 05/12/21 | Sold | $232,000 | +5.5% | $162 / Sq Ft |
| 03/27/2021 03/27/21 | Pending | -- | -- | -- |
| 03/20/2021 03/20/21 | For Sale | $220,000 | +33.3% | $154 / Sq Ft |
| 06/28/2016 06/28/16 | Sold | $165,000 | +3.2% | $116 / Sq Ft |
| 05/11/2016 05/11/16 | Pending | -- | -- | -- |
| 05/07/2016 05/07/16 | For Sale | $159,900 | -- | $112 / Sq Ft |
Tax History
| Year | Tax Paid | Tax Assessment Tax Assessment Total Assessment is a certain percentage of the fair market value that is determined by local assessors to be the total taxable value of land and additions on the property. | Land | Improvement |
|---|---|---|---|---|
| 2023 | $5,879 | $76,632 | $11,234 | $65,398 |
| 2022 | $5,613 | $69,407 | $10,250 | $59,157 |
| 2021 | $5,356 | $64,619 | $9,543 | $55,076 |
| 2020 | $5,360 | $63,250 | $8,864 | $54,386 |
| 2019 | $5,144 | $58,603 | $8,213 | $50,390 |
| 2018 | $4,719 | $53,274 | $7,597 | $45,677 |
| 2017 | $4,255 | $47,341 | $8,858 | $38,483 |
| 2016 | $4,460 | $41,985 | $7,593 | $34,392 |
| 2015 | -- | $37,471 | $6,529 | $30,942 |
| 2014 | -- | $35,602 | $6,279 | $29,323 |
| 2013 | -- | $36,252 | $6,190 | $30,062 |
Source: Midwest Real Estate Data (MRED)
MLS Number: MRD09219052
APN: 15-07-477-018
- 1094 Rainwood Dr Unit 1
- 2210 Sandburg Dr Unit 3
- 2180 Baker St Unit 3
- 2416 Courtyard Cir Unit 1
- 1381 N Glen Cir Unit D
- 1963 W Illinois Ave Unit 69
- 1351 N Glen Cir Unit A
- 831 N Glenwood Place
- 2426 Courtyard Cir Unit 4
- 1126 Village Center Pkwy Unit 6
- 641 Independence Dr
- 2432 Courtyard Cir Unit 1
- 1477 Golden Oaks Pkwy
- 1118 Golden Oaks Pkwy
- 1357 Monomoy St Unit B1
- 2488 Golf Trail Ct
- 1448 Golden Oaks Pkwy Unit 2
- Lot 1 South Towne Center Dr
- Lot 13 Towne Center Dr
- Lot 5 Towne Center Dr
