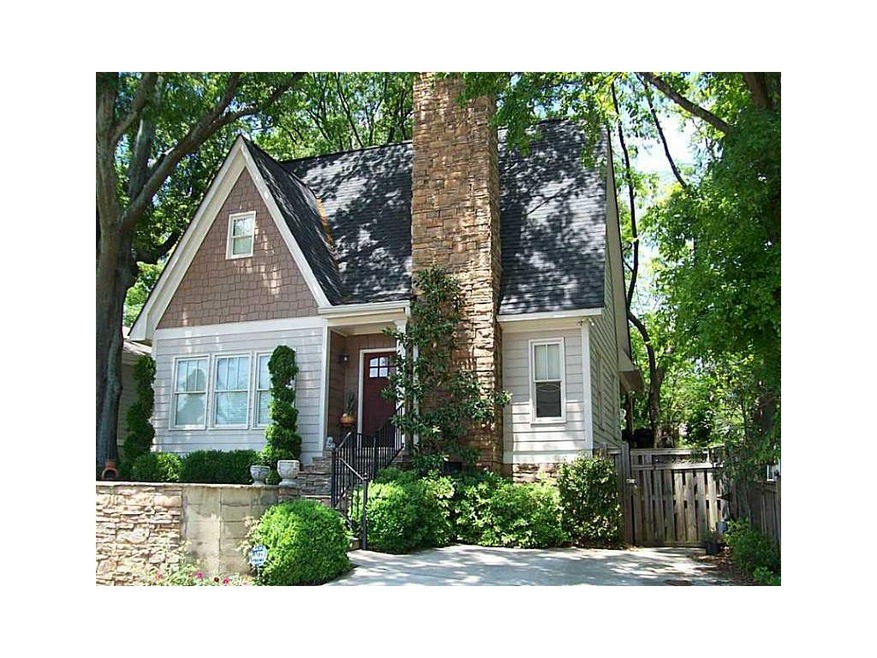
$398,900
- 3 Beds
- 2 Baths
- 1,863 Sq Ft
- 3087 Semmes St
- Atlanta, GA
Total Renovation, Fantastic Neighborhood, Convenient to Everything! A large front porch leads into an open floorplan complete with family room featuring a modern electric fireplace. Create culinary delights in the kitchen with quartz countertops, large island, stainless steel appliances, and pantry. Unwind in the spacious owner's suit with large closet, double vanity, and private porch. Two
Olivia J. Buckmon Beacham and Company
