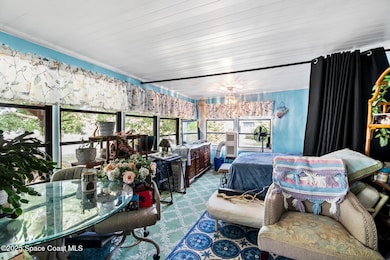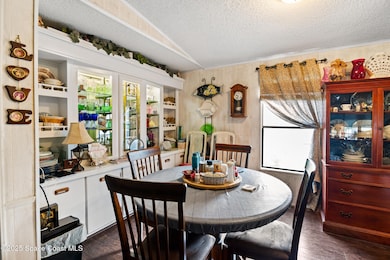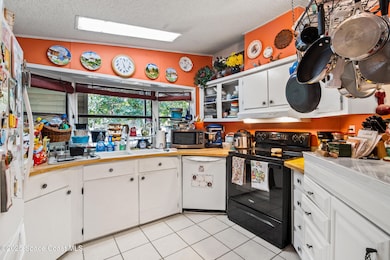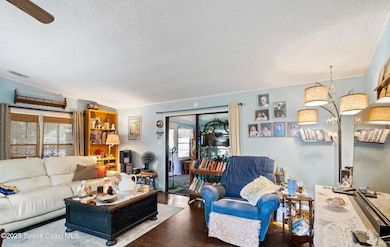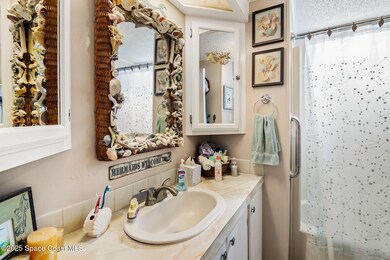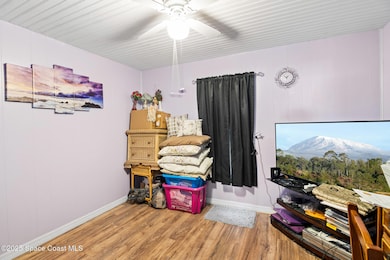
1289 Gardenia Dr Sebastian, FL 32976
Barefoot Bay NeighborhoodEstimated payment $1,147/month
Highlights
- View of Trees or Woods
- Vaulted Ceiling
- Porch
- Open Floorplan
- No HOA
- Attached Garage
About This Home
This beautifully updated and well-maintained Barefoot Bay home offers bright, inviting spaces filled with natural light. Features include a spacious Florida room, an indoor laundry area, a workshop, and two bathrooms—each with a single vanity and updated finishes. The main suite boasts an oversized walk-in closet with dual entry doors for added convenience. Recent updates include a new metal roof (2023), HVAC (2017), air conditioner serviced with new shroud, new front and back exit doors, and updated kitchen appliances (dishwasher excluded). The electric meter has been replaced and mounted on a single post. Additional enhancements include a widened driveway, a new chain-link fence with a mower-access gate, waterproof laminate flooring, updated plumbing, and fresh paint,. Enjoy all the community perks of Barefoot Bay—golf, pools, clubhouse activities, private beach access, and more—conveniently located near restaurants and golf courses.
Property Details
Home Type
- Manufactured Home
Est. Annual Taxes
- $2,588
Year Built
- Built in 1984
Lot Details
- 6,970 Sq Ft Lot
- West Facing Home
- Chain Link Fence
- Few Trees
Home Design
- Metal Roof
- Aluminum Siding
- Vinyl Siding
- Asphalt
- Stucco
Interior Spaces
- 1,012 Sq Ft Home
- 1-Story Property
- Open Floorplan
- Vaulted Ceiling
- Ceiling Fan
- Views of Woods
- Fire and Smoke Detector
Kitchen
- Breakfast Bar
- Electric Range
- Microwave
- Dishwasher
Flooring
- Laminate
- Tile
Bedrooms and Bathrooms
- 2 Bedrooms
- Walk-In Closet
- 2 Full Bathrooms
- Bathtub and Shower Combination in Primary Bathroom
Laundry
- Dryer
- Washer
Parking
- Attached Garage
- 1 Carport Space
Outdoor Features
- Shed
- Porch
Schools
- Sunrise Elementary School
- Southwest Middle School
- Bayside High School
Utilities
- Central Heating and Cooling System
- Cable TV Available
Listing and Financial Details
- Assessor Parcel Number 30-38-10-Js-00080.0-0009.00
Community Details
Overview
- No Home Owners Association
- Barefoot Bay Unit 2 Part 10 Subdivision
Pet Policy
- 2 Pets Allowed
- Dogs and Cats Allowed
- Breed Restrictions
Map
Home Values in the Area
Average Home Value in this Area
Property History
| Date | Event | Price | Change | Sq Ft Price |
|---|---|---|---|---|
| 06/30/2025 06/30/25 | Price Changed | $168,000 | -5.6% | $166 / Sq Ft |
| 06/09/2025 06/09/25 | For Sale | $178,000 | +28.5% | $176 / Sq Ft |
| 01/21/2020 01/21/20 | Sold | $138,500 | 0.0% | $137 / Sq Ft |
| 10/16/2019 10/16/19 | Pending | -- | -- | -- |
| 09/05/2019 09/05/19 | For Sale | $138,500 | -- | $137 / Sq Ft |
Similar Homes in Sebastian, FL
Source: Space Coast MLS (Space Coast Association of REALTORS®)
MLS Number: 1048441
APN: 30-38-10-JS-00080.0-0009.00
- 618 Bougainvillea Cir
- 616 Oleander Cir
- 631 Hyacinth Cir
- 637 Hyacinth Cir
- 623 Hyacinth Cir
- 641 Hyacinth Cir
- 715 Bougainvillea Cir
- 614 Hyacinth Cir
- 712 Bougainvillea Cir
- 705 Hyacinth Cir
- 601 Periwinkle Cir
- 905 Dogwood Dr
- 903 Bougainvillea Cir
- 637 Wedelia Dr
- 710 Hyacinth Cir
- 909 Dogwood Dr
- 1213 Gardenia Dr
- 727 Hyacinth Cir
- 908 Bougainvillea Cir
- 812 Oleander Cir
- 911 Hyacinth Cir
- 1005 Waterway Dr
- 7459 Tourmaline Dr
- 5358 Waterfall Place
- 7144 Topaz Dr
- 7055 Topaz Dr
- 1126 Barefoot Cir
- 311 Egret Cir
- 7596 Boxelder Rd
- 709 Lark Dr
- 1204 Calusa Dr
- 1033 Oriole Cir
- 203 Almond Ct
- 5845 Garretts Rd
- 4640 Grant Rd
- 5867 Treasure Ln
- 6935 Topaz Dr
- 6404 Topaz Dr
- 5076 Marble St

