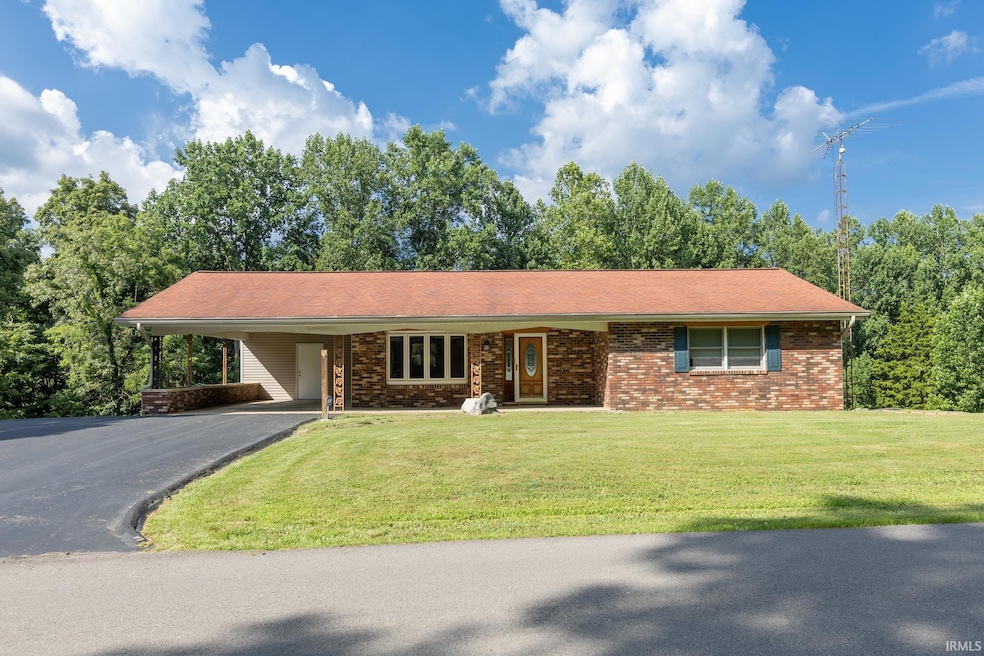
1289 Judah Logan Rd Bedford, IN 47421
Estimated payment $1,585/month
Highlights
- Open Floorplan
- Backs to Open Ground
- Fireplace in Basement
- Ranch Style House
- 1 Car Attached Garage
- Tile Flooring
About This Home
Peaceful, private and packed with possibility! This ranch on a wooded lot delivers room to spread out and a serene setting to breathe it all in. Inside, you'll find an open layout with newer vinyl plank flooring throughout, a spacious kitchen with an island, and a bright living room featuring bay windows that bring the outside in. The primary bedroom has its own private deck—perfect for morning coffee or stargazing. Downstairs, a full finished walkout basement adds serious bonus space with a wood-burning stove, a full bath, and a laundry area (washer, dryer, and sink included). A huge 33x11 covered patio extends your living space outdoors, and there's even a one-car garage tucked around back for extra storage. It’s all situated on a wooded, private, and peaceful lot—with a storage shed out back and plenty of space to roam. Appliances stay. Don’t miss it!
Home Details
Home Type
- Single Family
Est. Annual Taxes
- $2,707
Year Built
- Built in 1974
Lot Details
- 1 Acre Lot
- Lot Dimensions are 210x209
- Backs to Open Ground
- Rural Setting
Parking
- 1 Car Attached Garage
Home Design
- Ranch Style House
- Brick Exterior Construction
Interior Spaces
- Open Floorplan
- Kitchen Island
Flooring
- Tile
- Vinyl
Bedrooms and Bathrooms
- 3 Bedrooms
Basement
- Basement Fills Entire Space Under The House
- Fireplace in Basement
- Block Basement Construction
- 1 Bathroom in Basement
Schools
- Needmore Elementary School
- Oolitic Middle School
- Bedford-North Lawrence High School
Utilities
- Central Air
- Septic System
Listing and Financial Details
- Assessor Parcel Number 47-03-16-400-024.000-006
- Seller Concessions Not Offered
Map
Home Values in the Area
Average Home Value in this Area
Tax History
| Year | Tax Paid | Tax Assessment Tax Assessment Total Assessment is a certain percentage of the fair market value that is determined by local assessors to be the total taxable value of land and additions on the property. | Land | Improvement |
|---|---|---|---|---|
| 2024 | $2,708 | $187,600 | $14,900 | $172,700 |
| 2023 | $1,153 | $169,800 | $14,300 | $155,500 |
| 2022 | $1,223 | $165,100 | $13,900 | $151,200 |
| 2021 | $1,076 | $146,000 | $13,500 | $132,500 |
| 2020 | $1,112 | $148,400 | $13,100 | $135,300 |
| 2019 | $1,081 | $143,500 | $12,700 | $130,800 |
| 2018 | $809 | $117,400 | $12,500 | $104,900 |
| 2017 | $799 | $116,900 | $11,900 | $105,000 |
| 2016 | $772 | $115,500 | $11,600 | $103,900 |
| 2014 | $705 | $109,500 | $11,000 | $98,500 |
Property History
| Date | Event | Price | Change | Sq Ft Price |
|---|---|---|---|---|
| 08/08/2025 08/08/25 | Pending | -- | -- | -- |
| 08/01/2025 08/01/25 | For Sale | $249,900 | -- | $84 / Sq Ft |
Similar Homes in Bedford, IN
Source: Indiana Regional MLS
MLS Number: 202530352
APN: 47-03-16-400-024.000-006
- 656 Hayes Rd
- 123 Empire Ln
- 315 Judah Logan Rd
- 18 Oak Tree Ln
- 307 The Woods
- 3252 Old State Road 37 N
- 3 Maddox Ln
- 530 Foxridge Dr
- 165 The Woods
- 577 Briarwood Ln
- 460 Kentucky Hollow Rd
- 770 Pinewood Dr
- 374 Briarwood Ln
- 3085 Peerless Rd
- 3500 Springville Judah Rd
- 127 Hickory Heights Cir
- 681 N Pike Rd
- 83 Graves Addition Rd
- 638 N Pike Rd
- 4813 Old State Road 37 N






