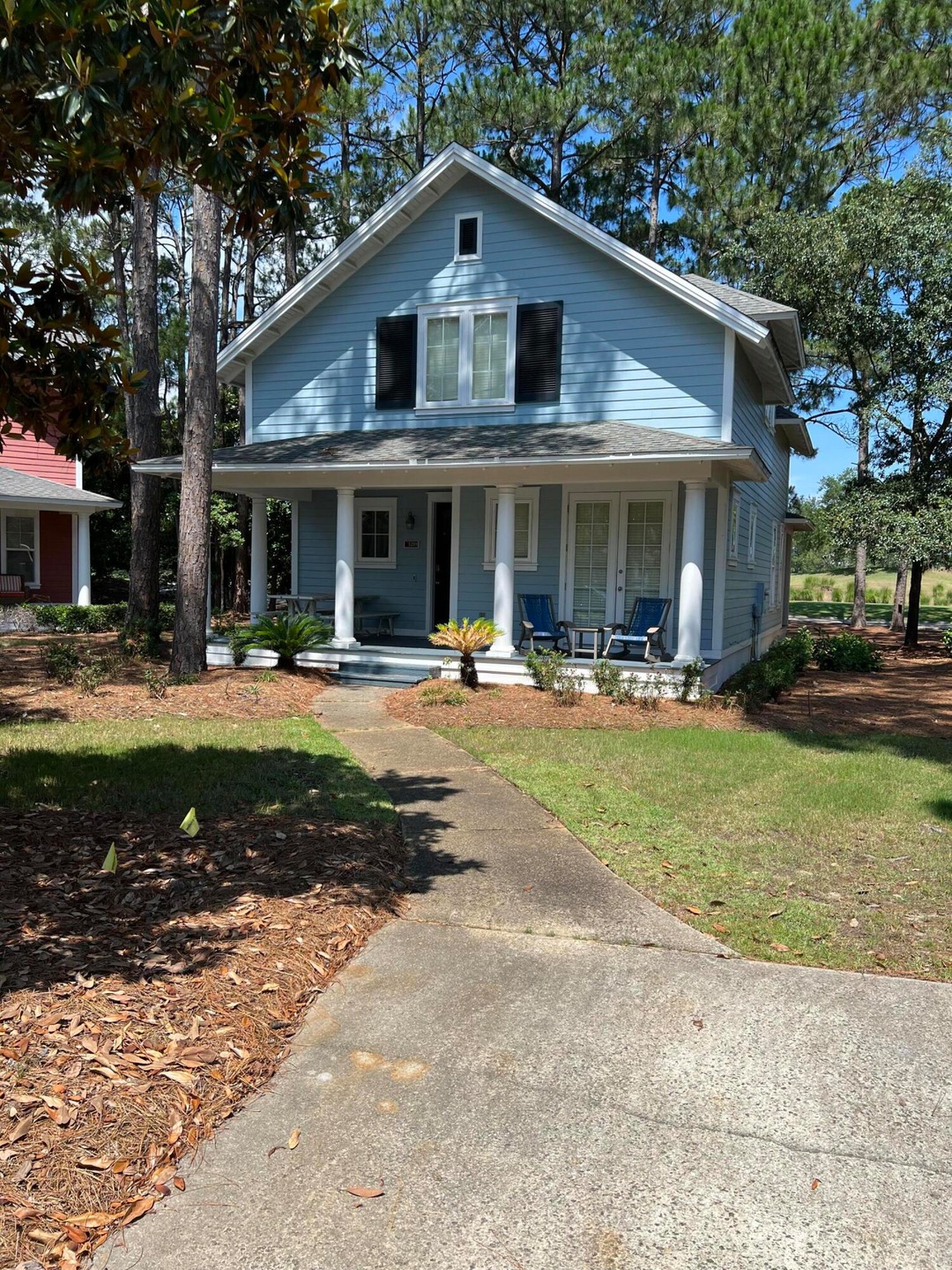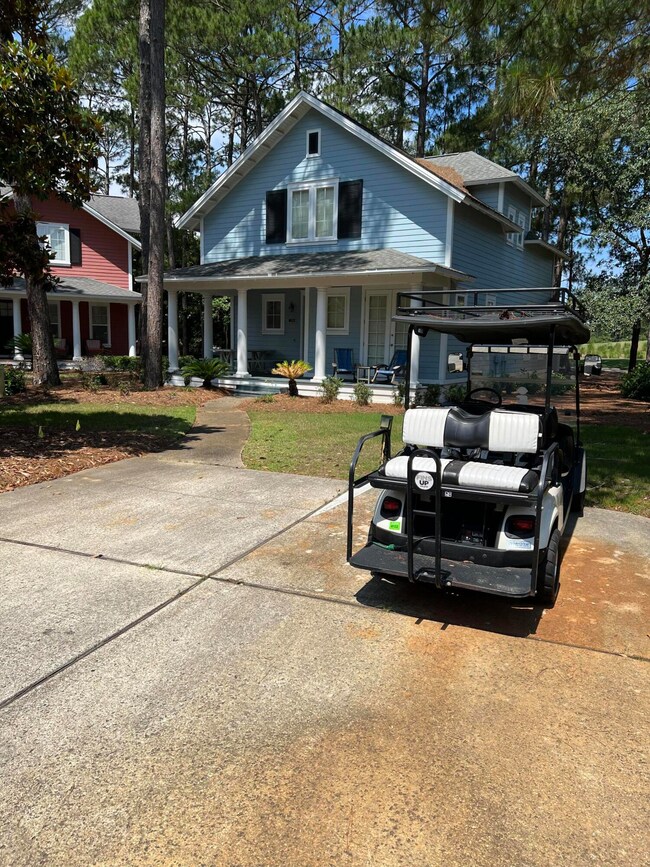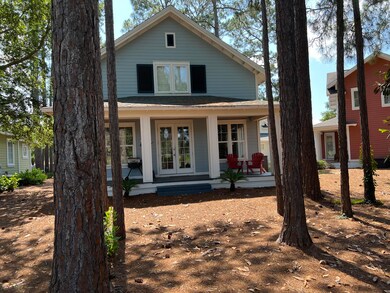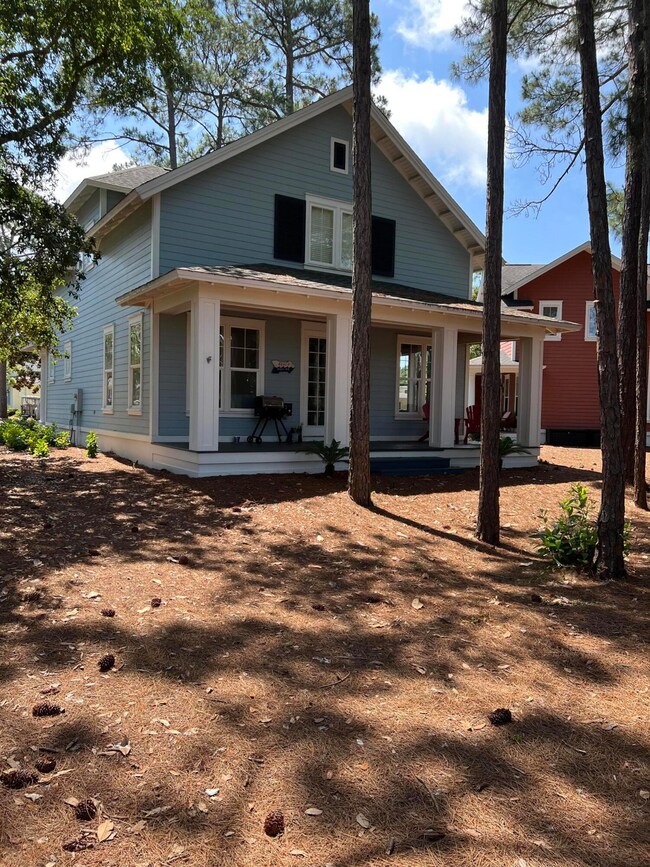
1289 Laurel Way Miramar Beach, FL 32550
Miramar Beach NeighborhoodAbout This Home
As of February 2025Step off your back porch onto the first tee box of the Raven golf course. This LIKE new 4 bedroom home features two master bedrooms (one upstairs and one down) and two large porches, which can be accessed from different sets of French doors. Built by the Huff Brothers, the home boasts oak flooring in the ground floor living and kitchen area, granite countertops in the kitchen and baths, ceramic tile on the bathroom floors and on the bath and shower surrounds, cultured marble bathtub, double sinks in master baths, wainscoting on select walls and in the kitchen, GE stainless appliance package and enormous closets throughout. Laurel Grove is a charming, rental-capable, cottage community bounded by four spectacular holes of the award-winning Raven Golf Course.
Home Details
Home Type
Single Family
Est. Annual Taxes
$6,657
Year Built
2006
Lot Details
0
HOA Fees
$400 per month
Listing Details
- Property Sub Type: Detached Single Family
- Prop. Type: Residential
- Lot Size: TO BE PROVIDED
- Road Frontage Type: Private Road
- Road Surface Type: Paved
- Subdivision Name: LAUREL GROVE
- Directions: Enter Sandestin Golf & Beach Resort through the East Gate/Applebees. Turn Right onto Baytowne Ave then Left into Laurel Grove Drive. At the Round a Bout bear Left and proceed into the Cul De Sac.
- Architectural Style: Florida Cottage
- Carport Y N: No
- New Construction: No
- Building Stories: 2
- Year Built: 2006
- ResoBuildingAreaSource: Appraiser
- Utilities Electric: Yes
- Utilities:Public Sewer: Yes
- Utilities:Public Water: Yes
- Energy:AC - Central Elect: Yes
- Energy:Heat Cntrl Electric: Yes
- Energy:Water Heater - Elect: Yes
- Rooms:Dining Room: Yes
- Appliances Microwave: Yes
- Special Features: None
- Stories: 2
Interior Features
- Appliances: Dishwasher, Disposal, Microwave, Refrigerator W/IceMk, Smoke Detector, Stove/Oven Electric
- Full Bathrooms: 3
- Half Bathrooms: 1
- Total Bedrooms: 4
- Interior Amenities: Breakfast Bar, Floor Hardwood, Floor Tile, Floor WW Carpet New, Furnished - None
- Appliances:StoveOven Electric: Yes
- Master Bedroom:First: Yes
- Appliances Dishwasher: Yes
- Appliances:Smoke Detector: Yes
- Interior:Breakfast Bar: Yes
- Interior:Floor Hardwood: Yes
- Interior:Floor Tile: Yes
- Appliances:Refrigerator WIceMk: Yes
- Interior:Floor WW Carpet New: Yes
Exterior Features
- Pool Features: Pool Type
- Construction Type: Frame, Roof Composite Shngl, Slab
- Exterior Features: Porch, Porch Open, Sprinkler System
- Property Condition: Under Construction
- ConstructionSiding:Slab: Yes
- Exterior:Porch: Yes
- Construction Status:Under Construction: Yes
- ConstructionSiding:Frame: Yes
- Exterior:Porch Open: Yes
- Exterior:Sprinkler System: Yes
- ConstructionSiding:Roof Composite Shngl: Yes
Garage/Parking
- General Property Info:Garage2: No
Utilities
- Cooling: Central Air
- Cooling Y N: Yes
- Heating: Central
- Heating Yn: Yes
- Utilities: Electric, Public Sewer, Public Water, TV Cable
- Utility: Yes
Condo/Co-op/Association
- Community Features: BBQ Pit/Grill, Beach, Boat Launch, Community Room, Deed Access, Dock, Exercise Room, Fishing, Gated Community, Golf, Marina, Picnic Area, Playground, Pool, Tennis, TV Cable, Waterfront, Whirlpool
- Association #2 Fee: 400.0
- Association Fee Frequency: Monthly
- Association: Yes
Fee Information
- Association Fee Includes: Ground Keeping, Recreational Faclty, Security, Cable TV, Trash
Schools
- Elementary School: Van R Butler
- High School: South Walton
- Middle Or Junior School: Emerald Coast
Lot Info
- Parcel #: 26-2S-21-42812-000-1289
- Zoning: Resid Single Family
- ResoLotSizeUnits: Acres
Ownership History
Purchase Details
Home Financials for this Owner
Home Financials are based on the most recent Mortgage that was taken out on this home.Purchase Details
Home Financials for this Owner
Home Financials are based on the most recent Mortgage that was taken out on this home.Purchase Details
Purchase Details
Home Financials for this Owner
Home Financials are based on the most recent Mortgage that was taken out on this home.Purchase Details
Home Financials for this Owner
Home Financials are based on the most recent Mortgage that was taken out on this home.Similar Homes in Miramar Beach, FL
Home Values in the Area
Average Home Value in this Area
Purchase History
| Date | Type | Sale Price | Title Company |
|---|---|---|---|
| Warranty Deed | $1,050,000 | Emerald Coast Title | |
| Warranty Deed | $1,050,000 | Emerald Coast Title | |
| Warranty Deed | $950,000 | None Listed On Document | |
| Quit Claim Deed | -- | -- | |
| Warranty Deed | $700,000 | None Available | |
| Warranty Deed | $709,900 | Dba Advance Title |
Mortgage History
| Date | Status | Loan Amount | Loan Type |
|---|---|---|---|
| Open | $787,500 | New Conventional | |
| Closed | $787,500 | New Conventional | |
| Previous Owner | $760,000 | New Conventional | |
| Previous Owner | $500,000 | New Conventional | |
| Previous Owner | $105,000 | Credit Line Revolving | |
| Previous Owner | $560,000 | Unknown | |
| Previous Owner | $567,920 | Fannie Mae Freddie Mac |
Property History
| Date | Event | Price | Change | Sq Ft Price |
|---|---|---|---|---|
| 02/28/2025 02/28/25 | Sold | $1,050,000 | -4.5% | $485 / Sq Ft |
| 12/03/2024 12/03/24 | Pending | -- | -- | -- |
| 10/15/2024 10/15/24 | Price Changed | $1,099,999 | -4.3% | $509 / Sq Ft |
| 10/01/2024 10/01/24 | Price Changed | $1,149,000 | -1.5% | $531 / Sq Ft |
| 09/06/2024 09/06/24 | Price Changed | $1,167,000 | +1.5% | $540 / Sq Ft |
| 08/03/2024 08/03/24 | Price Changed | $1,149,900 | -3.3% | $532 / Sq Ft |
| 07/09/2024 07/09/24 | Price Changed | $1,189,000 | -0.8% | $550 / Sq Ft |
| 05/13/2024 05/13/24 | Price Changed | $1,199,000 | -5.2% | $554 / Sq Ft |
| 05/08/2024 05/08/24 | Price Changed | $1,265,000 | -0.4% | $585 / Sq Ft |
| 04/19/2024 04/19/24 | Price Changed | $1,270,000 | -0.4% | $587 / Sq Ft |
| 10/27/2023 10/27/23 | For Sale | $1,275,000 | +34.2% | $589 / Sq Ft |
| 05/24/2023 05/24/23 | Sold | $950,000 | 0.0% | $470 / Sq Ft |
| 05/24/2023 05/24/23 | Pending | -- | -- | -- |
| 05/24/2023 05/24/23 | For Sale | $950,000 | -- | $470 / Sq Ft |
Tax History Compared to Growth
Tax History
| Year | Tax Paid | Tax Assessment Tax Assessment Total Assessment is a certain percentage of the fair market value that is determined by local assessors to be the total taxable value of land and additions on the property. | Land | Improvement |
|---|---|---|---|---|
| 2024 | $6,657 | $860,655 | $103,516 | $757,139 |
| 2023 | $6,657 | $612,294 | $0 | $0 |
| 2022 | $6,199 | $793,995 | $114,903 | $679,092 |
| 2021 | $5,130 | $554,520 | $100,500 | $454,020 |
| 2020 | $4,592 | $460,025 | $91,945 | $368,080 |
| 2019 | $4,499 | $453,009 | $88,409 | $364,600 |
| 2018 | $4,351 | $436,313 | $0 | $0 |
| 2017 | $4,316 | $435,420 | $82,532 | $352,888 |
| 2016 | $4,248 | $424,488 | $0 | $0 |
| 2015 | $4,127 | $411,099 | $0 | $0 |
| 2014 | $3,752 | $363,925 | $0 | $0 |
Agents Affiliated with this Home
-
G
Seller's Agent in 2025
Greg Kohls
Kohls Group LLC
-
J
Buyer's Agent in 2025
Jennifer Hankins
LPT Realty LLC
Map
Source: Emerald Coast Association of REALTORS®
MLS Number: 924022
APN: 26-2S-21-42812-000-1289
- 1303 Laurel Way
- 1368 Ravens Run W
- 1155 Troon Dr N
- 8568 Turnberry Dr Unit 8568
- 8569 Turnberry Ct Unit 8569
- 8537 Turnberry Ct
- 1163 Troon Dr N
- 1359 Ravens Run W
- 8549 Turnberry Ct
- 1355 Ravens Run W
- 8562 Turnberry Dr Unit 8562
- 8585 Magnolia Bay Ln
- 8589 Magnolia Bay Ln Unit 8589
- 8512 Turnberry Ct
- 8603 Magnolia Bay Ln
- 8502 Turnberry Ct Unit 8502
- 1114 Prestwick Place
- 1335 Ravens Run E
- 1625 San Giovanni Dr
- 1259 Deerwood Dr



