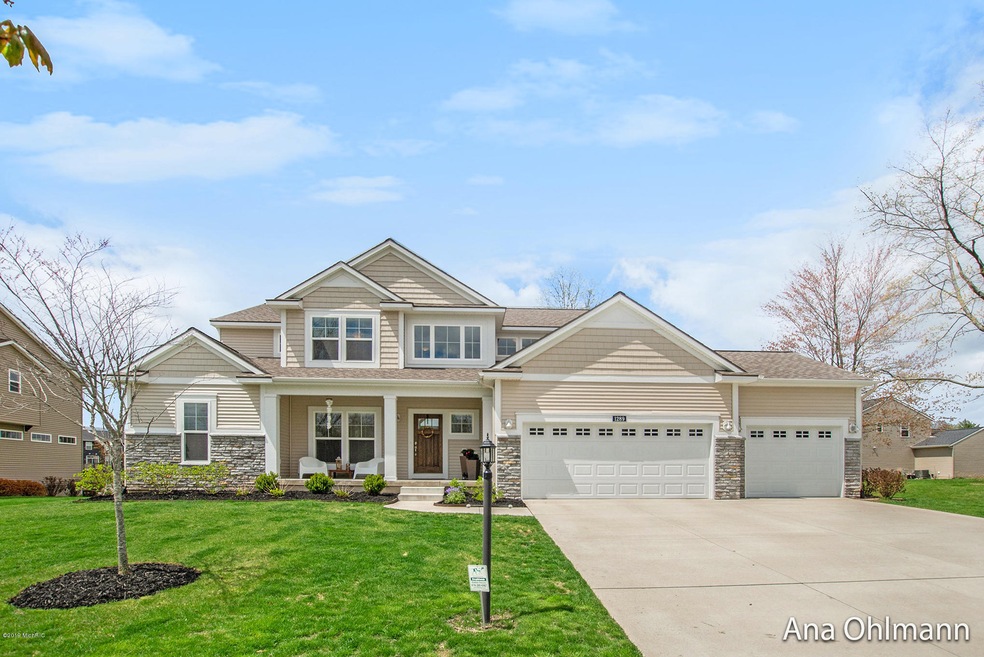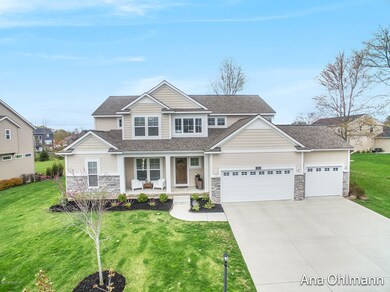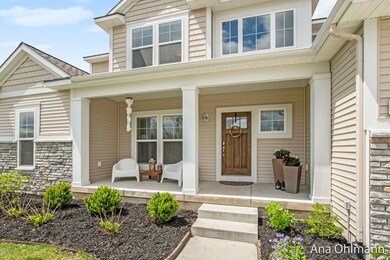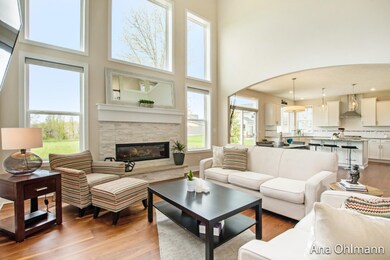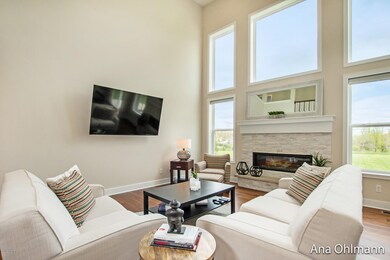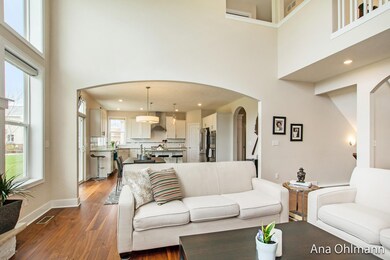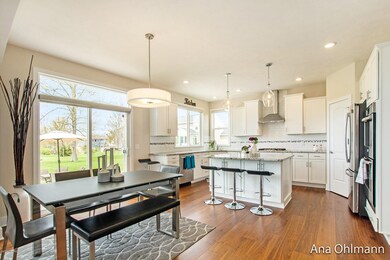
1289 Marsman Ave SE Grand Rapids, MI 49546
Forest Hills NeighborhoodEstimated Value: $951,602 - $1,014,000
Highlights
- Wood Burning Stove
- Contemporary Architecture
- Wood Flooring
- Ada Elementary School Rated A
- Recreation Room
- Mud Room
About This Home
As of July 2019Open and bright newer home(built in 2016) in the popular Stoneshire subdivision in the award winning Forest Hills School District. Welcoming 2 story foyer with gorgeous wood floors throughout. Wonderful dining and family room with stone hearth fireplace. Cooks kitchen with granite counter tops, large granite island and crisp white subway tile. Stainless steel appliances with gas stove, double ovens, dishwasher and refrigerator. Large walk in pantry with microwave. Spacious Master on main level with spa bathroom, quartz counter tops, soaking tub, modern shower and walk in closet. Mudrm, broom closet &1/2 bath complete the main level. Upper level 4 spacious bedrms and 2 full bathrms along with laundry room. Daylight lower level with bedroom and full bathrm along with plenty of storage rm. Sprawling backyard with patio and grilling area. Three stall garage with plenty of storage. Across home is a protected area and no homes will be built in that green space. Close to shopping, schools, trails and close to the new Ada Village. Call for your showing today!
Last Listed By
Berkshire Hathaway HomeServices Michigan Real Estate (Cascade) License #6501354566 Listed on: 05/16/2019

Home Details
Home Type
- Single Family
Est. Annual Taxes
- $8,801
Year Built
- Built in 2016
Lot Details
- 0.43 Acre Lot
- Shrub
- Sprinkler System
- Garden
Parking
- 3 Car Garage
- Garage Door Opener
Home Design
- Contemporary Architecture
- Brick Exterior Construction
- Composition Roof
- Aluminum Siding
- Concrete Siding
Interior Spaces
- 3,997 Sq Ft Home
- 2-Story Property
- Ceiling Fan
- Wood Burning Stove
- Window Treatments
- Window Screens
- Mud Room
- Living Room with Fireplace
- Dining Area
- Recreation Room
- Natural lighting in basement
Kitchen
- Eat-In Kitchen
- Built-In Oven
- Stove
- Range
- Microwave
- Dishwasher
- Kitchen Island
- Disposal
Flooring
- Wood
- Ceramic Tile
Bedrooms and Bathrooms
- 6 Bedrooms | 1 Main Level Bedroom
Laundry
- Laundry on main level
- Dryer
- Washer
Outdoor Features
- Patio
Utilities
- Forced Air Heating and Cooling System
- Heating System Uses Natural Gas
- Natural Gas Water Heater
- High Speed Internet
- Phone Available
- Cable TV Available
Community Details
- Property has a Home Owners Association
- Association fees include trash
Ownership History
Purchase Details
Purchase Details
Home Financials for this Owner
Home Financials are based on the most recent Mortgage that was taken out on this home.Purchase Details
Home Financials for this Owner
Home Financials are based on the most recent Mortgage that was taken out on this home.Purchase Details
Purchase Details
Purchase Details
Similar Homes in Grand Rapids, MI
Home Values in the Area
Average Home Value in this Area
Purchase History
| Date | Buyer | Sale Price | Title Company |
|---|---|---|---|
| Grupe Jason | -- | None Available | |
| Grupe Jason | $620,000 | Ata National Title Group Llc | |
| Pena Carlos Felipe | $515,029 | First American Title Ins Co | |
| Eastbrook Homes Inc | $174,840 | Attorney | |
| West Michigan Development Company | $1,280,000 | None Available | |
| Elm Street Land Investments Llc | -- | None Available |
Mortgage History
| Date | Status | Borrower | Loan Amount |
|---|---|---|---|
| Open | Grupe Jason | $524,800 | |
| Closed | Grupe Jason | $484,350 | |
| Previous Owner | Pena Carlos Felipe | $489,277 |
Property History
| Date | Event | Price | Change | Sq Ft Price |
|---|---|---|---|---|
| 07/01/2019 07/01/19 | Sold | $620,000 | +1.8% | $155 / Sq Ft |
| 06/02/2019 06/02/19 | Pending | -- | -- | -- |
| 05/16/2019 05/16/19 | For Sale | $609,000 | -- | $152 / Sq Ft |
Tax History Compared to Growth
Tax History
| Year | Tax Paid | Tax Assessment Tax Assessment Total Assessment is a certain percentage of the fair market value that is determined by local assessors to be the total taxable value of land and additions on the property. | Land | Improvement |
|---|---|---|---|---|
| 2024 | $7,641 | $407,300 | $0 | $0 |
| 2023 | $7,306 | $373,500 | $0 | $0 |
| 2022 | $9,796 | $323,200 | $0 | $0 |
| 2021 | $9,558 | $317,200 | $0 | $0 |
| 2020 | $6,455 | $299,200 | $0 | $0 |
| 2019 | $8,917 | $286,700 | $0 | $0 |
| 2018 | $8,801 | $269,400 | $0 | $0 |
| 2017 | $9,005 | $52,500 | $0 | $0 |
| 2016 | $1,975 | $47,500 | $0 | $0 |
| 2015 | -- | $47,500 | $0 | $0 |
| 2013 | -- | $16,700 | $0 | $0 |
Agents Affiliated with this Home
-
Ana Ohlmann

Seller's Agent in 2019
Ana Ohlmann
Berkshire Hathaway HomeServices Michigan Real Estate (Cascade)
(616) 706-3882
10 in this area
31 Total Sales
-
Summer Heeringa
S
Buyer's Agent in 2019
Summer Heeringa
Edison Brokers & Co LLC
(616) 901-9299
3 in this area
36 Total Sales
Map
Source: Southwestern Michigan Association of REALTORS®
MLS Number: 19020909
APN: 41-19-05-130-057
- 1307 Glen Ellyn Dr SE Unit 34
- 1624 Beard Dr SE
- 1120 Paradise Lake Dr SE
- 1661 Mont Rue Dr SE
- 5575 Cascade Rd SE
- 1835 Linson Ct SE
- 1901 Forest Shores Dr SE
- 635 Highbury Ct SE
- 745 Abbey Mill Ct SE Unit 89
- 6315 Lehigh Ct SE
- 815 Meadowmeade Dr SE
- 6374 Lehigh Ct SE
- 521 Adapointe Dr SE
- 5363 Prairie Home Dr SE Unit 1
- 5185 Ada Dr SE
- 524 W Abbey Mill Dr SE
- 1442 Riverton Ave SE
- 441 W Abbey Mill Dr
- 222 N Grayfield Ct SE
- 2468 Irene Ave SE
- 1289 Marsman Ave SE
- 6111 Mcallister Ct SE
- 1292 Marsman Ave SE
- 1294 Stoneshire Dr SE
- 1300 Stoneshire Dr SE
- 6070 Mcallister Ct SE
- 6146 Mcallister Ct SE
- 1319 Marsman Ave SE
- 1288 Stoneshire Dr SE
- 6079 Mcallister Ct SE
- 1280 Stoneshire Dr SE
- 1300 Marsman Ave SE
- 1266 Stoneshire Dr SE Unit 4
- 1254 Stoneshire Dr SE Unit 3
- 6154 Mcallister Ct SE
- 1242 Stoneshire Dr SE Unit 2
- 6086 Hall St SE
- 1285 Stoneshire Dr SE
- 6072 Hall St SE
- 6130 Hall St SE
