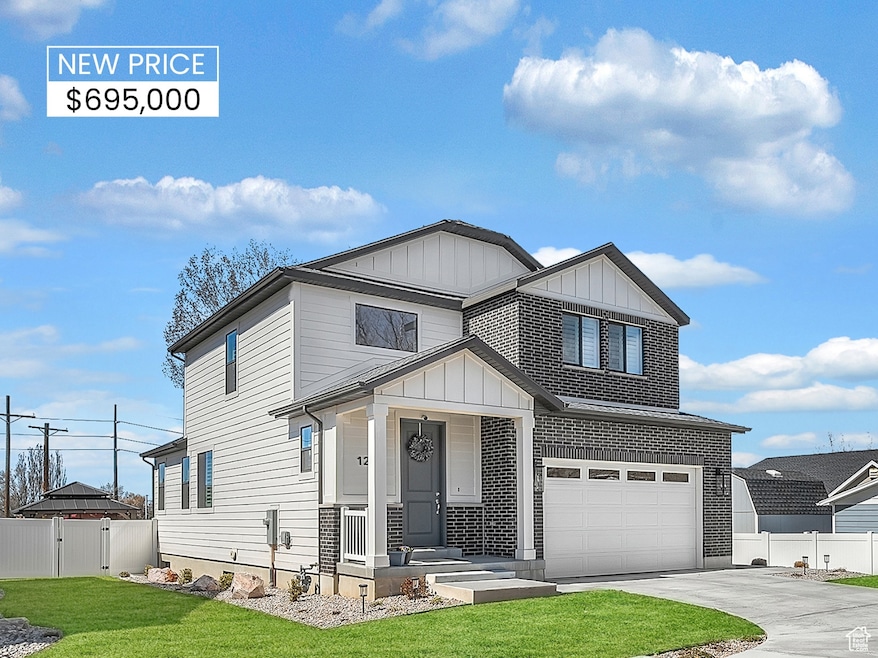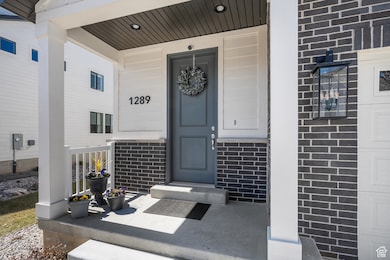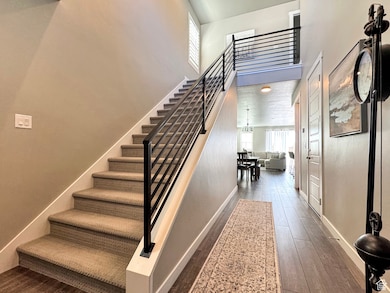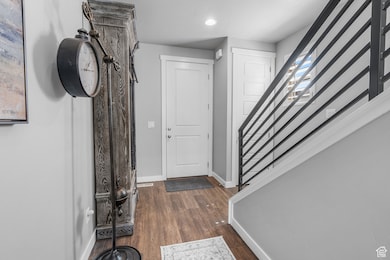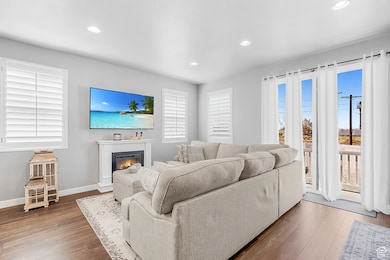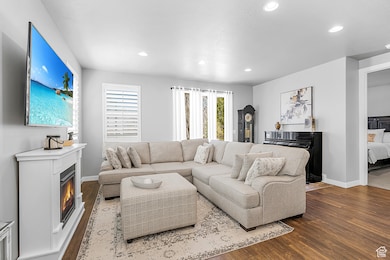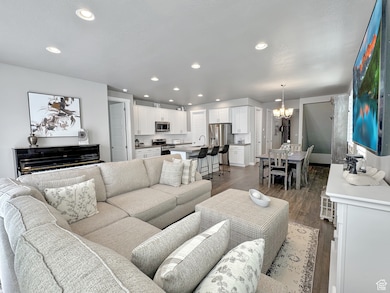
1289 N Bountiful Chase Bountiful, UT 84010
Estimated payment $4,343/month
Highlights
- Mountainous Lot
- Main Floor Primary Bedroom
- Covered patio or porch
- Viewmont High School Rated A-
- Great Room
- Gazebo
About This Home
Nestled in a quiet corner of the neighborhood on one of the largest lots, this beautifully maintained home offers the perfect blend of modern design and everyday convenience. From the moment you step inside, you'll be captivated by the soaring 8-ft interior doors, stylish metal railings, abundant natural light, and elegant plantation shutters throughout. The heart of the home is the classic white kitchen, featuring quartz countertops, stainless steel appliances, included refrigerator, a subway tile backsplash, and a large island with a built-in breakfast bar. A dream walk-in pantry ensures ample storage, while the open-concept layout flows seamlessly into the dining and living areas. Retreat to the spacious main level primary suite, complete with a cultured marble shower surround, dual vanity, and an ultra-convenient stackable laundry area tucked inside the walk-in closet. Each upstairs bedroom boasts a walk-in closet, with additional finished attic storage for added flexibility. You will love the convenience of an additional laundry room located by the upstairs bedrooms. The fully finished basement is an entertainer's dream, with a sprawling family room large enough for a pool or ping pong table. You will love the beautifully designed outdoor space featuring a paver patio and a charming included gazebo, perfect for summer gatherings. A paver pathway connects the front and back of the home, enhancing both function and curb appeal. One of the rare homes in the neighborhood with private off-street parking for additional vehicles, this property also offers effortless maintenance, with all landscaping, including weeding, mowing, trimming, and fertilizing handled by the HOA. Lovingly maintained by its original owners, this home is a true gem with neutral designer-curated finishes, making it move-in ready for its next owners. Don't miss out on this exceptional opportunity-schedule your showing today!
Listing Agent
Dan Nix
Coldwell Banker Realty (Station Park) License #5498722 Listed on: 03/26/2025
Home Details
Home Type
- Single Family
Est. Annual Taxes
- $3,923
Year Built
- Built in 2022
Lot Details
- 9,148 Sq Ft Lot
- Partially Fenced Property
- Xeriscape Landscape
- Mountainous Lot
- Property is zoned Single-Family
HOA Fees
- $145 Monthly HOA Fees
Parking
- 2 Car Attached Garage
Home Design
- Brick Exterior Construction
Interior Spaces
- 3,280 Sq Ft Home
- 3-Story Property
- Double Pane Windows
- Plantation Shutters
- Sliding Doors
- Entrance Foyer
- Great Room
- Basement Fills Entire Space Under The House
- Electric Dryer Hookup
Kitchen
- Gas Oven
- Gas Range
- Microwave
- Synthetic Countertops
- Disposal
Flooring
- Carpet
- Laminate
- Tile
Bedrooms and Bathrooms
- 5 Bedrooms | 1 Primary Bedroom on Main
- Walk-In Closet
- Bathtub With Separate Shower Stall
Eco-Friendly Details
- Reclaimed Water Irrigation System
Outdoor Features
- Covered patio or porch
- Gazebo
- Outdoor Gas Grill
Schools
- Meadowbrook Elementary School
- Bountiful Middle School
- Viewmont High School
Utilities
- Forced Air Heating and Cooling System
- Natural Gas Connected
Community Details
- Community Management Solu Association, Phone Number (385) 255-0498
- Cottages On Main 205 Subdivision
Listing and Financial Details
- Exclusions: Dryer, Fireplace Equipment, Washer, Video Camera(s)
- Assessor Parcel Number 03-289-0205
Map
Home Values in the Area
Average Home Value in this Area
Tax History
| Year | Tax Paid | Tax Assessment Tax Assessment Total Assessment is a certain percentage of the fair market value that is determined by local assessors to be the total taxable value of land and additions on the property. | Land | Improvement |
|---|---|---|---|---|
| 2024 | $3,923 | $386,100 | $117,088 | $269,012 |
| 2023 | $3,782 | $674,000 | $215,716 | $458,284 |
| 2022 | $2,335 | $409,314 | $214,314 | $195,000 |
| 2021 | $1,911 | $154,251 | $154,251 | $0 |
Property History
| Date | Event | Price | Change | Sq Ft Price |
|---|---|---|---|---|
| 06/17/2025 06/17/25 | Price Changed | $695,000 | 0.0% | $212 / Sq Ft |
| 05/19/2025 05/19/25 | Pending | -- | -- | -- |
| 04/28/2025 04/28/25 | Price Changed | $695,000 | -0.7% | $212 / Sq Ft |
| 04/15/2025 04/15/25 | Price Changed | $699,800 | -5.4% | $213 / Sq Ft |
| 04/03/2025 04/03/25 | Price Changed | $739,800 | -1.4% | $226 / Sq Ft |
| 03/25/2025 03/25/25 | For Sale | $750,000 | -- | $229 / Sq Ft |
| 12/31/1969 12/31/69 | Sold | -- | -- | -- |
Purchase History
| Date | Type | Sale Price | Title Company |
|---|---|---|---|
| Special Warranty Deed | -- | None Listed On Document |
Mortgage History
| Date | Status | Loan Amount | Loan Type |
|---|---|---|---|
| Open | $250,000 | Credit Line Revolving | |
| Open | $385,000 | New Conventional |
Similar Homes in the area
Source: UtahRealEstate.com
MLS Number: 2072857
APN: 03-289-0205
