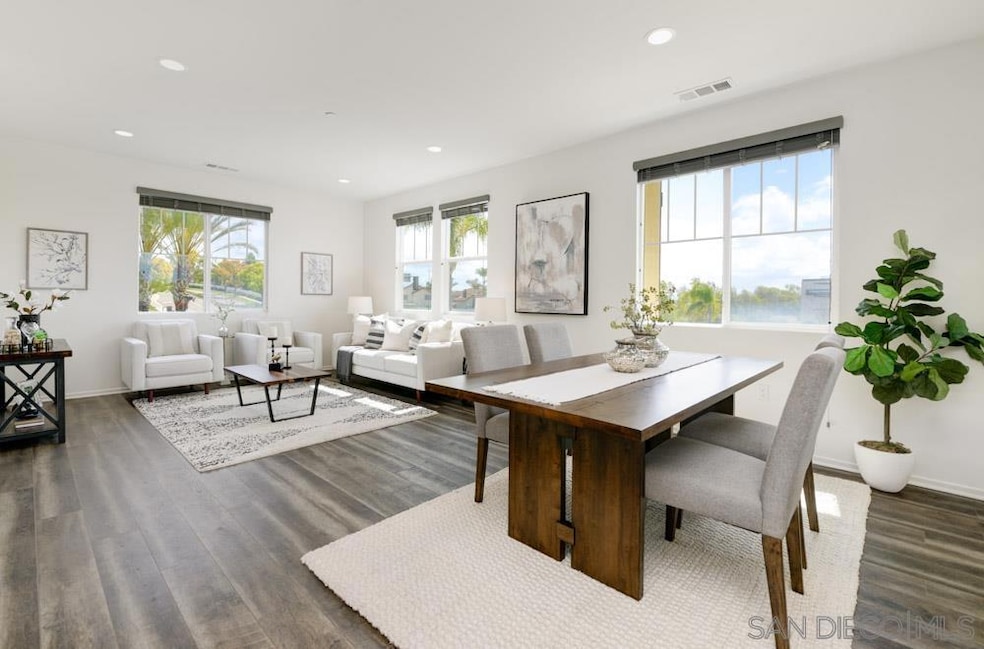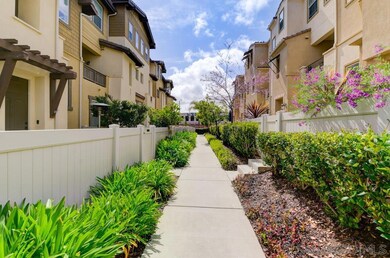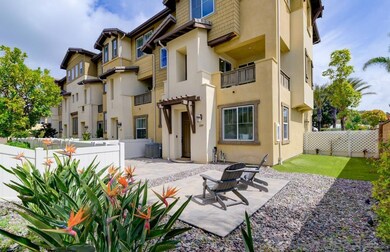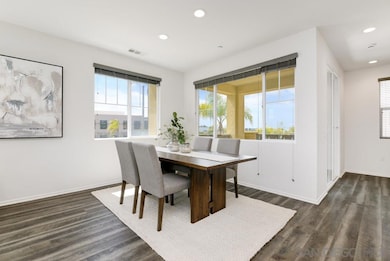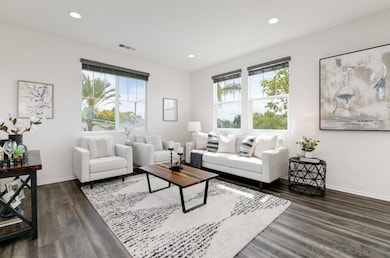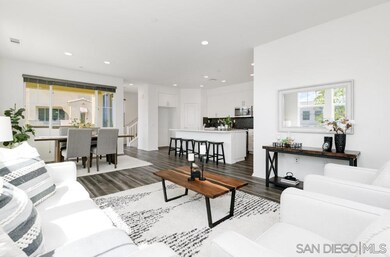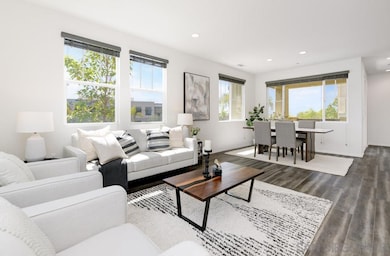
1289 Via Fanal Oceanside, CA 92056
Ivey Ranch-Rancho Del Oro NeighborhoodEstimated payment $5,448/month
Highlights
- Gated Community
- Mountain View
- Private Yard
- Ivey Ranch Elementary School Rated A-
- Retreat
- Community Pool
About This Home
Welcome to your dream home in the gated community of Pacific Ridge in Oceanside! Built in 2017, this stunning end-unit townhome offers the perfect blend of style, comfort, and elegance. With 1,824 sqft of living space & serene mountain views, this home has all the features you've been searching for, including one of the largest private patios within the community. An abundance of natural light illuminates the open floor plan and boasts the modern vinyl flooring and brand new paint & carpet throughout, while the heart of the home is the gourmet kitchen, featuring stainless steel appliances, sleek backsplash, an expansive island with barstool seating, and walk-in pantry, making it a chef's delight & the perfect space for entertaining guests. With 4 bedrooms (one on first floor), a balcony, 3.5 bathrooms, an oversized two car garage with additional room for storage, & a spacious private patio with pavers and turf, there’s plenty of room for residents & guests to unwind & relax. The primary suite offers a tranquil retreat with its own dual-sink ensuite bathroom & walk-in closet. Pacific Ridge has multiple playgrounds/ tot lots, open grass and BBQ/ picnic area, picturesque landscaping, and proximity to the coastline, shopping, dining, & entertainment! Residents also have access to the sparkling community pool & jacuzzi. Complex is VA-approved!
Last Listed By
Berkshire Hathaway HomeServices California Properties License #02073868 Listed on: 04/03/2025

Townhouse Details
Home Type
- Townhome
Est. Annual Taxes
- $6,584
Year Built
- Built in 2017
Lot Details
- Vinyl Fence
- Private Yard
HOA Fees
- $388 Monthly HOA Fees
Parking
- 2 Car Attached Garage
- Garage Door Opener
Home Design
- Clay Roof
- Stucco Exterior
Interior Spaces
- 1,824 Sq Ft Home
- 3-Story Property
- Living Room
- Dining Area
- Mountain Views
Kitchen
- Walk-In Pantry
- Stove
- Microwave
- Dishwasher
- Disposal
Bedrooms and Bathrooms
- 4 Bedrooms
- Retreat
- Main Floor Bedroom
- Walk-In Closet
Laundry
- Laundry Room
- Full Size Washer or Dryer
- Dryer
- Washer
Outdoor Features
- Patio
Utilities
- Separate Water Meter
- Tankless Water Heater
Listing and Financial Details
- Assessor Parcel Number 161-654-47-10
Community Details
Overview
- Association fees include common area maintenance, gated community, roof maintenance
- 5 Units
- Pacific Ridge Association, Phone Number (760) 481-7444
- Pacific Ridge Community
Recreation
- Community Playground
- Community Pool
- Community Spa
Additional Features
- Community Barbecue Grill
- Gated Community
Map
Home Values in the Area
Average Home Value in this Area
Tax History
| Year | Tax Paid | Tax Assessment Tax Assessment Total Assessment is a certain percentage of the fair market value that is determined by local assessors to be the total taxable value of land and additions on the property. | Land | Improvement |
|---|---|---|---|---|
| 2024 | $6,584 | $592,771 | $256,568 | $336,203 |
| 2023 | $6,380 | $581,149 | $251,538 | $329,611 |
| 2022 | $6,282 | $569,755 | $246,606 | $323,149 |
| 2021 | $6,306 | $558,584 | $241,771 | $316,813 |
| 2020 | $6,110 | $552,857 | $239,292 | $313,565 |
| 2019 | $5,930 | $542,017 | $234,600 | $307,417 |
| 2018 | $5,866 | $531,390 | $230,000 | $301,390 |
Property History
| Date | Event | Price | Change | Sq Ft Price |
|---|---|---|---|---|
| 05/23/2025 05/23/25 | Pending | -- | -- | -- |
| 04/28/2025 04/28/25 | For Sale | $850,000 | 0.0% | $466 / Sq Ft |
| 04/22/2025 04/22/25 | Pending | -- | -- | -- |
| 04/03/2025 04/03/25 | For Sale | $850,000 | -- | $466 / Sq Ft |
Purchase History
| Date | Type | Sale Price | Title Company |
|---|---|---|---|
| Grant Deed | $531,500 | First American Title Company |
Mortgage History
| Date | Status | Loan Amount | Loan Type |
|---|---|---|---|
| Open | $375,000 | New Conventional | |
| Closed | $395,000 | New Conventional | |
| Closed | $423,150 | Adjustable Rate Mortgage/ARM |
Similar Homes in Oceanside, CA
Source: San Diego MLS
MLS Number: 250023290
APN: 161-654-47-10
- 1257 Via Candelas
- 1245 Via Candelas
- 1738 Avenida Alta Mira
- 1842 Corte Pulsera
- 1167 Via Lucero
- 1837 Avenida Sevilla
- 1488 Enchante Way
- 1855 Purdue Ct
- 1619 Corte Verano
- 1914 Radford St
- 1702 Havenwood Dr
- 1834 Blackhawk Ave
- 4530 Beverly Glen Dr
- 4616 Arrowhead Ct
- 4635 Los Alamos Way Unit A
- 4366 Pacifica Way Unit 5
- 4610 Los Alamos Way Unit C
- 4549 Quailridge Dr
- 4314 Star Path Way Unit 1
- 1744 Round Tree Dr
