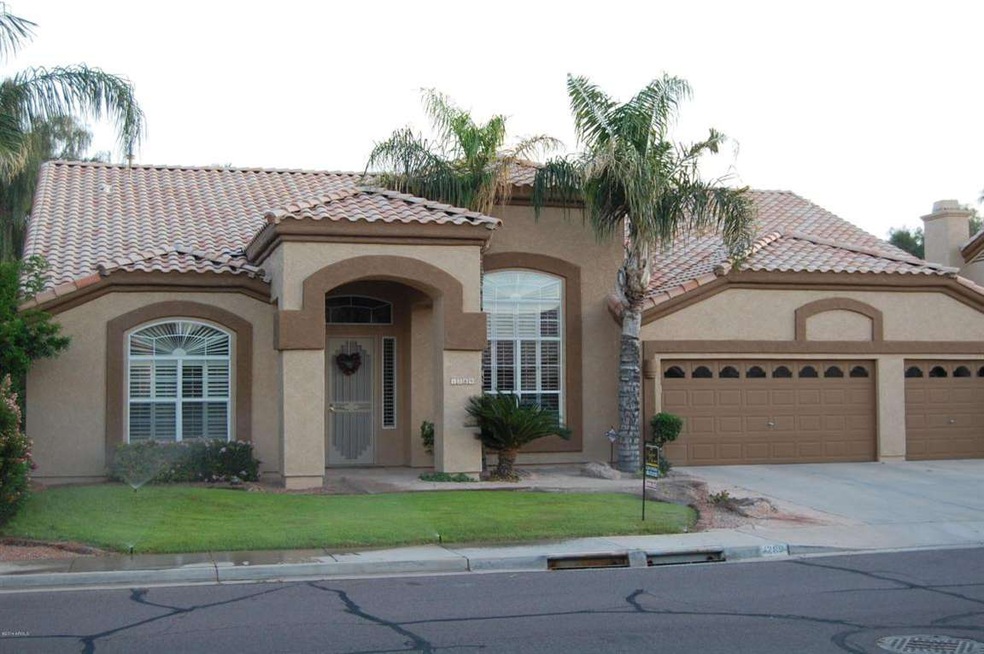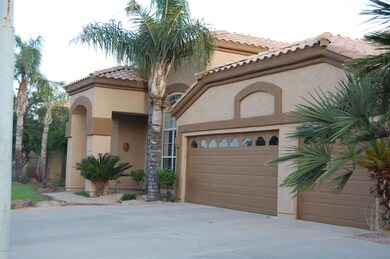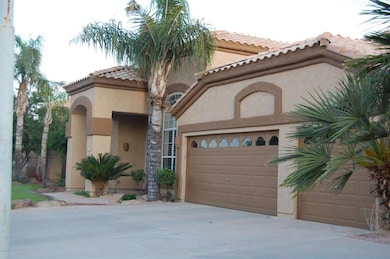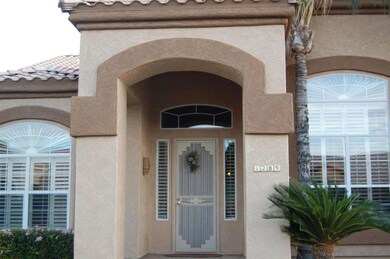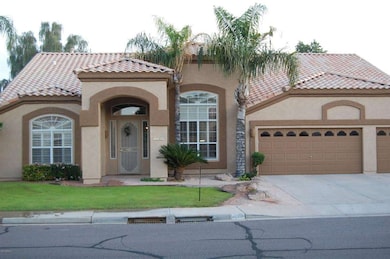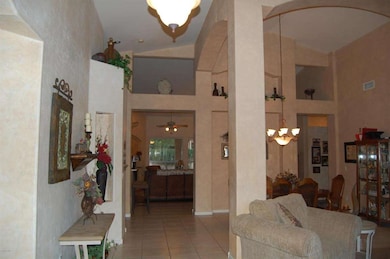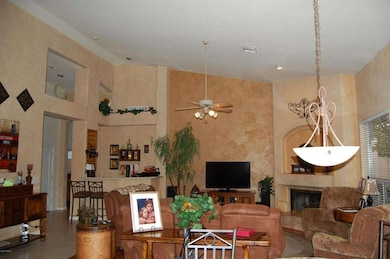
1289 W Bruce Ave Gilbert, AZ 85233
Northwest Gilbert NeighborhoodHighlights
- 0.2 Acre Lot
- Vaulted Ceiling
- Hydromassage or Jetted Bathtub
- Playa Del Rey Elementary School Rated A-
- Santa Fe Architecture
- 1 Fireplace
About This Home
As of March 2020TRADITIONAL SALE! N/S Exposure, split floor plan, 4bdrms, 2.5 baths. Upon entering you'll be impressed with spaciousness of entrance/living/dining rooms with 16' ceiling throughout and plenty of areas to decorate, including bar. 3 large windows in greatroom overlook 40' covered patio, grassy area and mature fruit and shade trees in backyard.Plenty of kitchen cabinets, corian counters with island and breakfast area, 3 car garage, service door, cabinets, attic storage, gas stub on patio, Kinetico softener and RO. Community pool, tot lots, basketball cts. Location conveniently located to schools, shopping, freeways, parks, etc. There are only 3 other Ritz floorplans in this community.
A MUST SEE!!!!! Thanks for showing. Lockbox on front door behind security door.
Last Agent to Sell the Property
Perfect Choice Real Estate License #SA033623000 Listed on: 03/22/2014
Co-Listed By
Alexis Contreras
Perfect Choice Real Estate License #SA565586000
Last Buyer's Agent
Perfect Choice Real Estate License #SA033623000 Listed on: 03/22/2014
Home Details
Home Type
- Single Family
Est. Annual Taxes
- $2,064
Year Built
- Built in 1996
Lot Details
- 8,808 Sq Ft Lot
- Block Wall Fence
- Front and Back Yard Sprinklers
- Sprinklers on Timer
- Grass Covered Lot
HOA Fees
- $61 Monthly HOA Fees
Parking
- 3 Car Direct Access Garage
- 1 Open Parking Space
- Garage Door Opener
Home Design
- Santa Fe Architecture
- Wood Frame Construction
- Tile Roof
- Stucco
Interior Spaces
- 2,914 Sq Ft Home
- 1-Story Property
- Vaulted Ceiling
- Ceiling Fan
- 1 Fireplace
- Double Pane Windows
- Tinted Windows
- Solar Screens
Kitchen
- Breakfast Bar
- Gas Cooktop
- Built-In Microwave
- Kitchen Island
Flooring
- Carpet
- Laminate
- Tile
Bedrooms and Bathrooms
- 4 Bedrooms
- Primary Bathroom is a Full Bathroom
- 2.5 Bathrooms
- Dual Vanity Sinks in Primary Bathroom
- Hydromassage or Jetted Bathtub
- Bathtub With Separate Shower Stall
Outdoor Features
- Covered Patio or Porch
- Playground
Location
- Property is near a bus stop
Schools
- Playa Del Rey Elementary School
- Mesquite Jr High Middle School
- Mesquite High School
Utilities
- Refrigerated Cooling System
- Zoned Heating
- Heating System Uses Natural Gas
- Water Filtration System
- Water Softener
- High Speed Internet
- Cable TV Available
Listing and Financial Details
- Home warranty included in the sale of the property
- Tax Lot 25
- Assessor Parcel Number 302-21-096
Community Details
Overview
- Association fees include ground maintenance
- North Shore Com Ass Association, Phone Number (480) 345-0046
- Built by UDC Homes
- Estates At North Shore Subdivision, Ritz Floorplan
Recreation
- Heated Community Pool
Ownership History
Purchase Details
Home Financials for this Owner
Home Financials are based on the most recent Mortgage that was taken out on this home.Purchase Details
Home Financials for this Owner
Home Financials are based on the most recent Mortgage that was taken out on this home.Purchase Details
Home Financials for this Owner
Home Financials are based on the most recent Mortgage that was taken out on this home.Similar Homes in Gilbert, AZ
Home Values in the Area
Average Home Value in this Area
Purchase History
| Date | Type | Sale Price | Title Company |
|---|---|---|---|
| Warranty Deed | $459,000 | American Title Svc Agcy Llc | |
| Cash Sale Deed | $341,500 | Lawyers Title Of Arizona Inc | |
| Warranty Deed | $210,662 | United Title Agency |
Mortgage History
| Date | Status | Loan Amount | Loan Type |
|---|---|---|---|
| Open | $368,800 | New Conventional | |
| Closed | $367,200 | New Conventional | |
| Previous Owner | $95,516 | New Conventional | |
| Previous Owner | $200,000 | Credit Line Revolving | |
| Previous Owner | $56,200 | Credit Line Revolving | |
| Previous Owner | $210,750 | Unknown | |
| Previous Owner | $160,000 | New Conventional |
Property History
| Date | Event | Price | Change | Sq Ft Price |
|---|---|---|---|---|
| 03/03/2020 03/03/20 | Sold | $459,000 | 0.0% | $161 / Sq Ft |
| 02/01/2020 02/01/20 | Pending | -- | -- | -- |
| 01/30/2020 01/30/20 | For Sale | $459,000 | +34.4% | $161 / Sq Ft |
| 04/28/2014 04/28/14 | Sold | $341,500 | -2.3% | $117 / Sq Ft |
| 03/28/2014 03/28/14 | Pending | -- | -- | -- |
| 03/22/2014 03/22/14 | For Sale | $349,500 | -- | $120 / Sq Ft |
Tax History Compared to Growth
Tax History
| Year | Tax Paid | Tax Assessment Tax Assessment Total Assessment is a certain percentage of the fair market value that is determined by local assessors to be the total taxable value of land and additions on the property. | Land | Improvement |
|---|---|---|---|---|
| 2025 | $2,290 | $36,894 | -- | -- |
| 2024 | $2,716 | $35,137 | -- | -- |
| 2023 | $2,716 | $50,410 | $10,080 | $40,330 |
| 2022 | $2,635 | $37,850 | $7,570 | $30,280 |
| 2021 | $2,784 | $36,270 | $7,250 | $29,020 |
| 2020 | $2,740 | $34,560 | $6,910 | $27,650 |
| 2019 | $3,011 | $32,130 | $6,420 | $25,710 |
| 2018 | $2,931 | $30,680 | $6,130 | $24,550 |
| 2017 | $2,835 | $29,470 | $5,890 | $23,580 |
| 2016 | $2,897 | $28,720 | $5,740 | $22,980 |
| 2015 | $2,652 | $29,110 | $5,820 | $23,290 |
Agents Affiliated with this Home
-
M
Seller's Agent in 2020
Mary Jo Santistevan
Berkshire Hathaway HomeServices Arizona Properties
-
M
Seller Co-Listing Agent in 2020
Mike Santistevan
Berkshire Hathaway HomeServices Arizona Properties
-
Heather Merenda

Buyer's Agent in 2020
Heather Merenda
Realty One Group
(480) 201-4546
53 Total Sales
-
Gloria Contreras

Seller's Agent in 2014
Gloria Contreras
Perfect Choice Real Estate
(480) 510-0188
1 in this area
8 Total Sales
-
A
Seller Co-Listing Agent in 2014
Alexis Contreras
Perfect Choice Real Estate
Map
Source: Arizona Regional Multiple Listing Service (ARMLS)
MLS Number: 5088941
APN: 302-21-096
- 1344 W Seascape Dr
- 1377 W Park Ave
- 42 S Nevada Way
- 1391 W Windhaven Ave
- 180 N Mondel Dr
- 1398 W Windhaven Ave
- 1347 W Straford Ave
- 1492 W Bruce Ave
- 1402 W Sandpiper Dr
- 1207 W Sea Bass Ct
- 1410 W Sandpiper Dr
- 1072 W Windhaven Ave
- 135 S Abalone Dr
- 1078 W Spur Ct
- 126 S Bay Dr
- 1488 W Page Ave
- 1092 W Vaughn Ave
- 929 W Palo Verde St
- 1546 W Vaughn Ave
- 374 N Bay Dr
