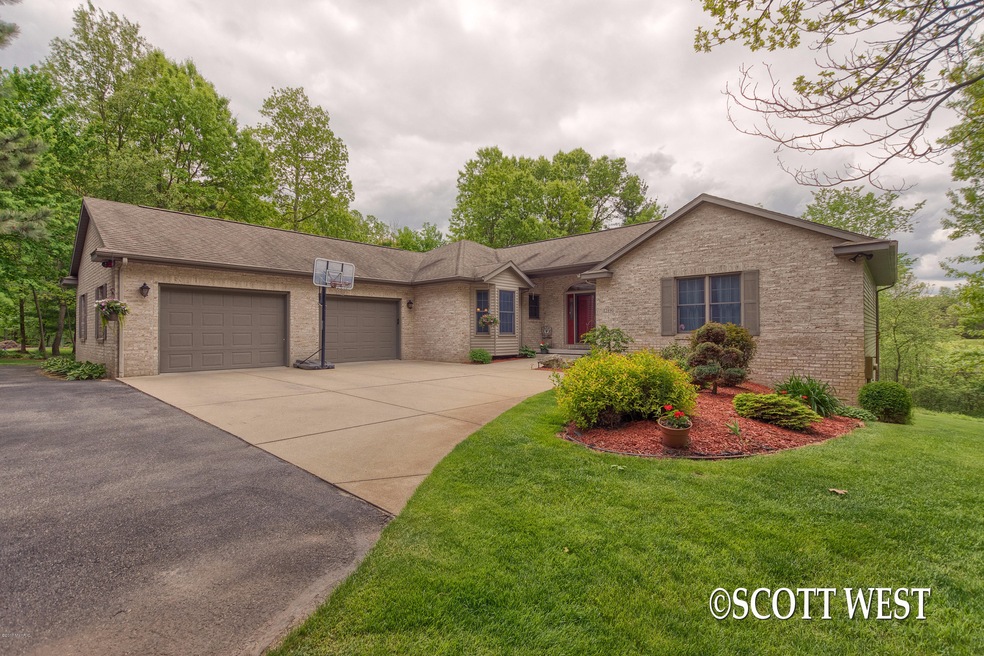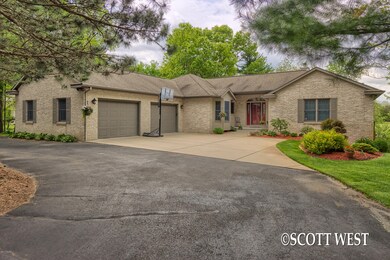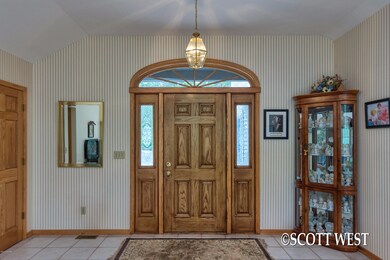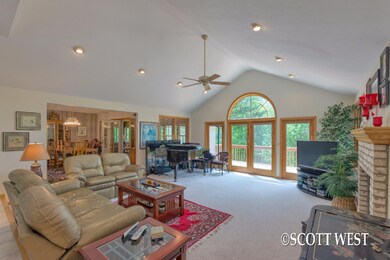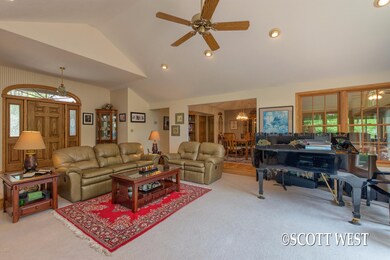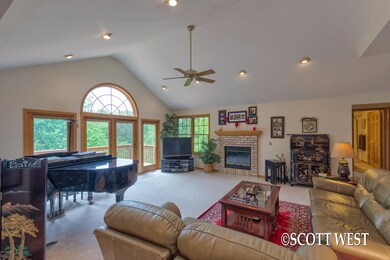
12890 Bowen Lake Dr Unit 2 Gowen, MI 49326
Spencer Township NeighborhoodEstimated Value: $533,000 - $665,000
Highlights
- Private Waterfront
- Deck
- Recreation Room
- Golf Course Community
- Living Room with Fireplace
- Wooded Lot
About This Home
As of February 2018Custom-Built Executive Walk-Out Ranch at Bowen Lake Golf Course Village. This 4 Bed/3.5 Bath home is situated on 1 wooded acre lot with frontage on Clear Creek. The grand entry immediately highlights the Great Room and its vaulted ceilings. Incredible views and natural light fill the room and lead out to the 4 season's sun room and deck. The home features a spacious gourmet kitchen with eat-in dining area. Off the kitchen sits a formal dining room with hardwood floors. The main floor has private Master Suite with vaulted ceilings, Jacuzzi Tub, Walk-In closet, and Double Sink Vanity. 2 more bedrooms, full bath, main floor laundry, and guest half bath complete the main floor. The lower walk-out level is finished with a massive family room, bar, a 4th non-conforming bedroom, and a full bath A bonus storage garage on the lower level is perfect for tucking away your lawn mower and/or golf cart. The lawn is beautifully manicured and underground sprinkling makes for easy up keep. This home has been meticulously maintained and will not disappoint! Schedule your private showing today!!
Last Agent to Sell the Property
Green Square Properties LLC License #6502418304 Listed on: 06/22/2017
Co-Listed By
Jodi Keegstra
Green Square Properties LLC License #6501398598
Last Buyer's Agent
Mandy Green
Five Star Real Estate (Rock) License #6501281348

Home Details
Home Type
- Single Family
Est. Annual Taxes
- $4,427
Year Built
- Built in 1995
Lot Details
- 1 Acre Lot
- Private Waterfront
- 161 Feet of Waterfront
- Shrub
- Sprinkler System
- Wooded Lot
- Property is zoned 401-RES, 401-RES
HOA Fees
- $18 Monthly HOA Fees
Parking
- 3 Car Attached Garage
- Garage Door Opener
Home Design
- Brick Exterior Construction
- Composition Roof
- Vinyl Siding
Interior Spaces
- 4,203 Sq Ft Home
- 1-Story Property
- Ceiling Fan
- Gas Log Fireplace
- Insulated Windows
- Living Room with Fireplace
- 2 Fireplaces
- Dining Area
- Recreation Room
- Sun or Florida Room
- Water Views
- Walk-Out Basement
Kitchen
- Eat-In Kitchen
- Range
- Microwave
- Dishwasher
- Kitchen Island
- Disposal
Flooring
- Wood
- Ceramic Tile
Bedrooms and Bathrooms
- 4 Bedrooms | 3 Main Level Bedrooms
- Whirlpool Bathtub
Laundry
- Laundry on main level
- Dryer
- Washer
Outdoor Features
- Water Access
- Deck
- Patio
Utilities
- Forced Air Heating and Cooling System
- Heating System Uses Natural Gas
- Well
- Natural Gas Water Heater
- Water Softener is Owned
- Septic System
- High Speed Internet
- Cable TV Available
Community Details
Overview
- Association fees include snow removal
Recreation
- Golf Course Community
Ownership History
Purchase Details
Home Financials for this Owner
Home Financials are based on the most recent Mortgage that was taken out on this home.Purchase Details
Home Financials for this Owner
Home Financials are based on the most recent Mortgage that was taken out on this home.Similar Homes in Gowen, MI
Home Values in the Area
Average Home Value in this Area
Purchase History
| Date | Buyer | Sale Price | Title Company |
|---|---|---|---|
| Hill Rudy A | $315,000 | None Available | |
| Sandtveit Richard A | $333,000 | -- |
Mortgage History
| Date | Status | Borrower | Loan Amount |
|---|---|---|---|
| Open | Hill Rudy A | $252,000 | |
| Previous Owner | Sandtveit Richard A | $150,000 | |
| Previous Owner | Bernard Dennis C | $110,000 |
Property History
| Date | Event | Price | Change | Sq Ft Price |
|---|---|---|---|---|
| 02/09/2018 02/09/18 | Sold | $315,000 | -12.5% | $75 / Sq Ft |
| 01/06/2018 01/06/18 | Pending | -- | -- | -- |
| 06/22/2017 06/22/17 | For Sale | $359,900 | -- | $86 / Sq Ft |
Tax History Compared to Growth
Tax History
| Year | Tax Paid | Tax Assessment Tax Assessment Total Assessment is a certain percentage of the fair market value that is determined by local assessors to be the total taxable value of land and additions on the property. | Land | Improvement |
|---|---|---|---|---|
| 2025 | $2,174 | $325,000 | $0 | $0 |
| 2024 | $2,174 | $324,400 | $0 | $0 |
| 2023 | $2,077 | $298,300 | $0 | $0 |
| 2022 | $5,673 | $251,600 | $0 | $0 |
| 2021 | $5,272 | $242,600 | $0 | $0 |
| 2020 | $1,906 | $199,300 | $0 | $0 |
| 2019 | $8,632 | $181,100 | $0 | $0 |
| 2018 | $4,265 | $144,300 | $0 | $0 |
| 2017 | $4,464 | $178,200 | $0 | $0 |
| 2016 | $4,427 | $171,500 | $0 | $0 |
| 2015 | -- | $171,500 | $0 | $0 |
| 2013 | -- | $152,000 | $0 | $0 |
Agents Affiliated with this Home
-
Scott West

Seller's Agent in 2018
Scott West
Green Square Properties LLC
(616) 550-4016
2 in this area
273 Total Sales
-
J
Seller Co-Listing Agent in 2018
Jodi Keegstra
Green Square Properties LLC
(616) 540-4825
14 Total Sales
-

Buyer's Agent in 2018
Mandy Green
Five Star Real Estate (Rock)
(616) 318-0752
6 in this area
160 Total Sales
Map
Source: Southwestern Michigan Association of REALTORS®
MLS Number: 17030436
APN: 41-04-26-102-002
- 12480 Fargo St NE
- 14938 Glastonbury Dr
- 14744 Park Place Ct NE
- 13456 Windy Craig Dr
- 13478 NE Windy Craig Dr
- 12790 17 Mile Rd NE
- 15401 Lincoln Lake Ave NE
- 12715 Big Island Dr NE
- 15360 Larsen Ave NE
- 13033 19 Mile Rd NE
- 13774 Chrysler St NE
- 11889 Buck Hollow Ct
- 13460 Cottage View Ct
- 16351 Black Lake Cove
- 13541 16 Mile Rd NE
- 12425 20 Mile Rd NE
- 12948 Sandyside Dr
- 15040 Whitbeck Ave NE
- 15818 Meddler Ave NE Unit 4
- 13664 Wabasis Ave NE
- 12890 Bowen Lake Dr Unit 2
- 12914 Bowen Lake Dr
- 12930 Bowen Lake Dr
- 12828 Lincoln Lake Ave
- 12923 Bowen Lake Dr
- 12952 Bowen Lake Dr
- 12965 Bowen Lake Dr
- 12949 Riverview Dr
- 0 Riverview Dr
- 12875 Riverview Dr
- 12923 Riverview Dr
- 12983 Riverview Dr
- 12940 Links Ln
- 12967 Riverview Dr
- 12967 Riverview Dr Unit Lot 28
- 12967 Riverview Dr Unit 28
- 12967 Riverview Dr
- 12818 Links Ln
- 13011 Bowen Lake Dr Unit 18
- 13022 Bowen Lake Dr
