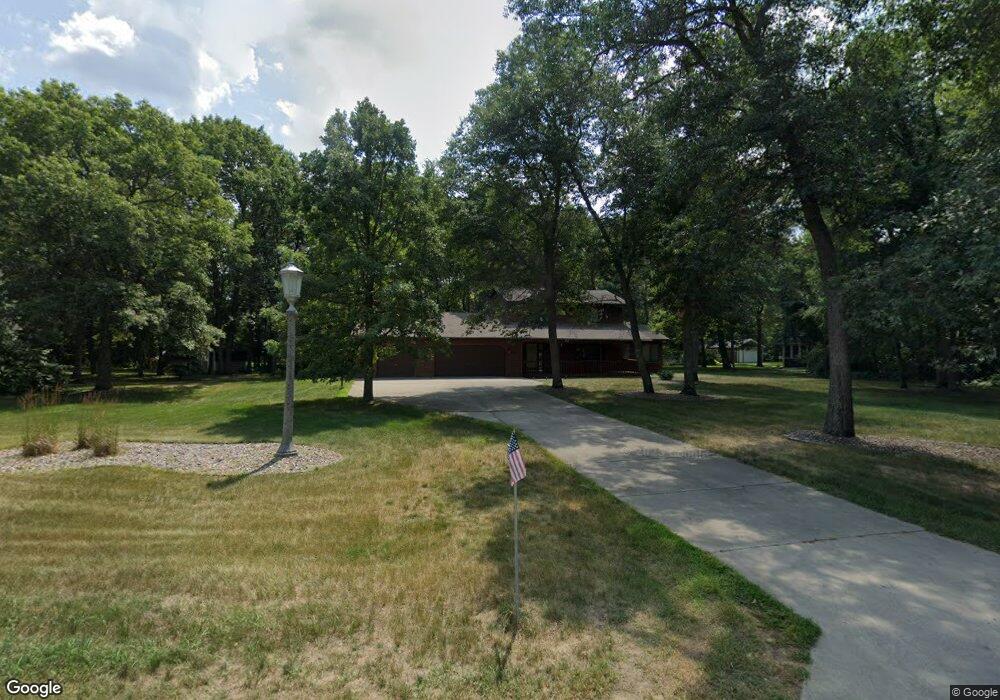12890 Mountain Ash Dr Baxter, MN 56425
Estimated Value: $384,000 - $487,000
5
Beds
4
Baths
2,628
Sq Ft
$167/Sq Ft
Est. Value
About This Home
This home is located at 12890 Mountain Ash Dr, Baxter, MN 56425 and is currently estimated at $439,663, approximately $167 per square foot. 12890 Mountain Ash Dr is a home located in Crow Wing County with nearby schools including Baxter Elementary School, Forestview Middle School, and Brainerd Senior High School.
Ownership History
Date
Name
Owned For
Owner Type
Purchase Details
Closed on
Oct 29, 2021
Sold by
Hilborn Jeffrey N and Hilborn Michelle A
Bought by
Bradley Break A
Current Estimated Value
Home Financials for this Owner
Home Financials are based on the most recent Mortgage that was taken out on this home.
Original Mortgage
$319,920
Outstanding Balance
$293,476
Interest Rate
3.07%
Mortgage Type
Construction
Estimated Equity
$146,187
Create a Home Valuation Report for This Property
The Home Valuation Report is an in-depth analysis detailing your home's value as well as a comparison with similar homes in the area
Home Values in the Area
Average Home Value in this Area
Purchase History
| Date | Buyer | Sale Price | Title Company |
|---|---|---|---|
| Bradley Break A | $399,900 | Elite Title & Escrow Corp |
Source: Public Records
Mortgage History
| Date | Status | Borrower | Loan Amount |
|---|---|---|---|
| Open | Bradley Break A | $319,920 |
Source: Public Records
Tax History Compared to Growth
Tax History
| Year | Tax Paid | Tax Assessment Tax Assessment Total Assessment is a certain percentage of the fair market value that is determined by local assessors to be the total taxable value of land and additions on the property. | Land | Improvement |
|---|---|---|---|---|
| 2025 | $4,406 | $410,400 | $60,900 | $349,500 |
| 2024 | $4,406 | $440,100 | $63,400 | $376,700 |
| 2023 | $3,844 | $397,300 | $85,400 | $311,900 |
| 2022 | $3,432 | $364,700 | $65,700 | $299,000 |
| 2021 | $3,782 | $276,900 | $46,800 | $230,100 |
| 2020 | $3,610 | $265,500 | $46,700 | $218,800 |
| 2019 | $3,476 | $252,800 | $44,400 | $208,400 |
| 2018 | $3,244 | $248,000 | $44,500 | $203,500 |
| 2017 | $2,668 | $228,393 | $40,580 | $187,813 |
| 2016 | $2,638 | $205,500 | $31,000 | $174,500 |
| 2015 | $2,468 | $188,800 | $26,100 | $162,700 |
| 2014 | $1,022 | $159,400 | $19,100 | $140,300 |
Source: Public Records
Map
Nearby Homes
- 12882 Kingwood Dr
- 13155 Preserve Cir
- 5863 Foley Rd
- 12854 First St
- 5386 Marohn Rd
- L2B1 Elder Dr
- Outlot B Lake Forest Rd
- Outlot C Lake Forest Rd
- 5286 Birchdale Ln
- TBD Second St
- 12570 2nd St
- 12528 2nd St
- 13395 Maplewood Dr
- 6322 Highland Scenic Rd
- 13361 Timberlane Dr
- 5895 Mapleton Rd
- XX Isle Dr
- 13910 Cherrywood Dr
- 11928 Joneswood Dr
- 11884 Joneswood Dr
- 12856 Mountain Ash Dr
- 12911 Parkwood Dr
- 12926 Mountain Ash Dr
- 12887 Parkwood Dr
- 12893 Mountain Ash Dr
- 12836 Mountain Ash Dr
- 12907 Mountain Ash Dr
- 12881 Mountain Ash Dr
- 12931 Mountain Ash Dr
- 12931 Mountain Ash Dr S
- 12863 Mountain Ash Dr
- 12818 Mountain Ash Dr
- 12860 Lakewood Ln
- 12837 Mountain Ash Dr
- 13001 Parkwood Dr
- 12981 Parkwood Dr
- 12880 Parkwood Dr
- 12857 Parkwood Dr
- 12846 Lakewood Ln
- 12866 Parkwood Dr
