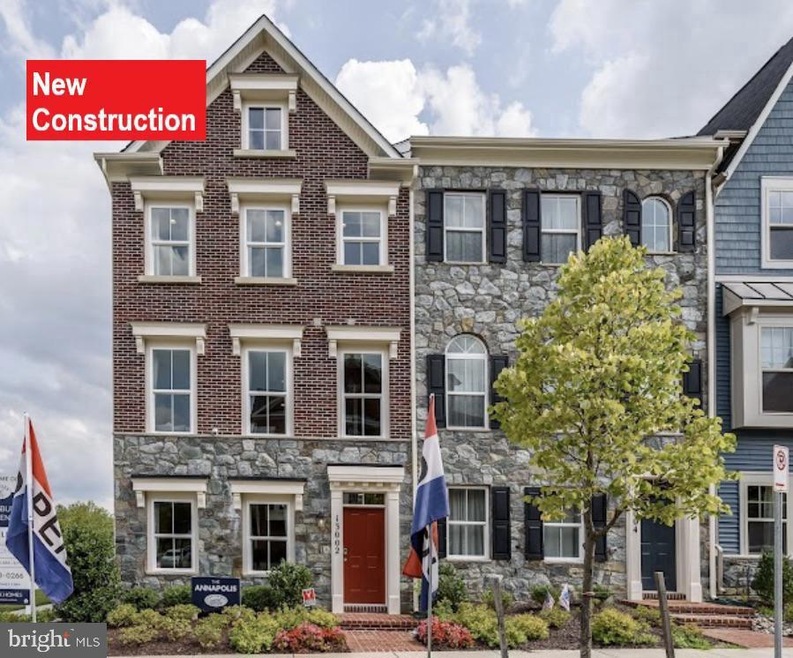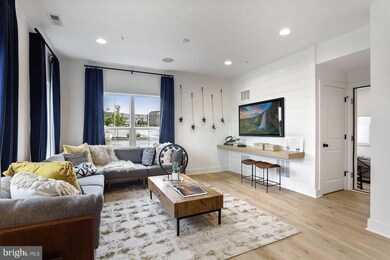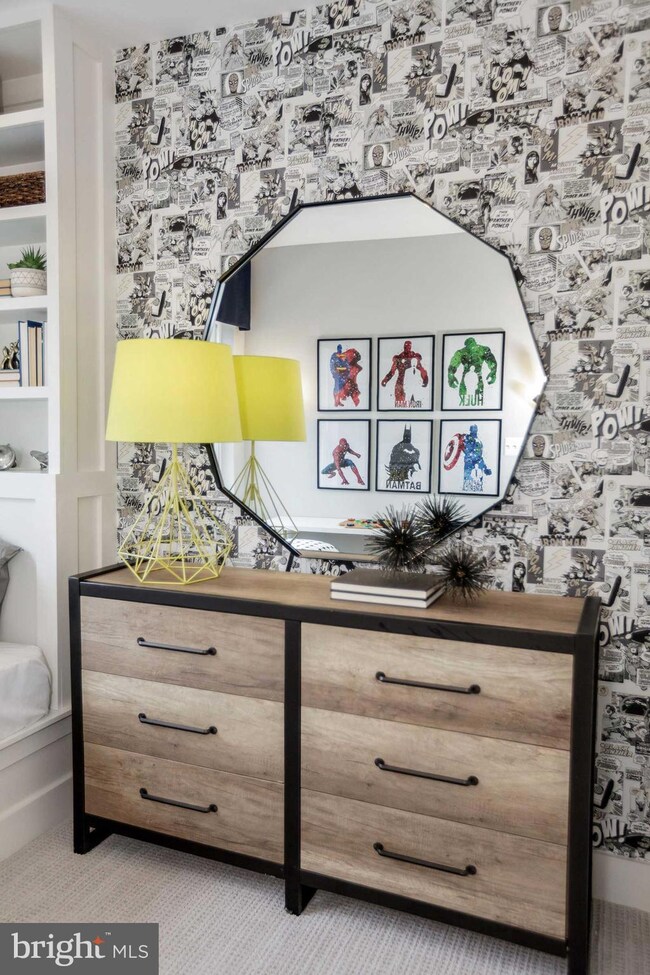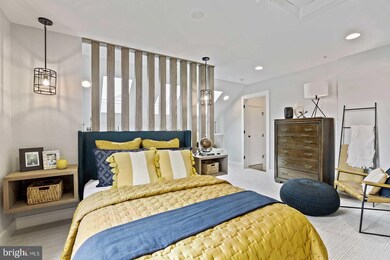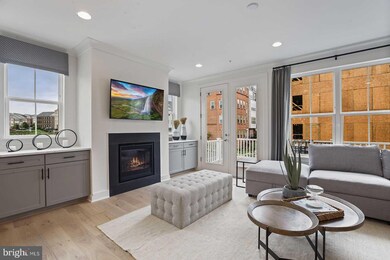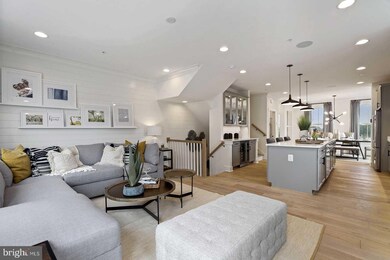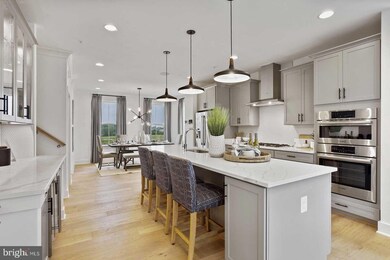
12891 Clarksburg Square Rd Clarksburg, MD 20871
Highlights
- Fitness Center
- New Construction
- Clubhouse
- Little Bennett Elementary Rated A
- Colonial Architecture
- Community Pool
About This Home
As of March 2023All Upgrades Included in this Special Price! New Floorplan- The Richmond! Incredible Design with Center Island Kitchen with a very large Family Room and a Formal Dining Room! Enjoy your Private Loft with Large Bedroom with Walk in Closet, Full Bath and Skylights! Total of 4 Bdrms 3 Full Baths and 2 Half Baths! Brick Front, Gourmet Kitchen, Gas Fireplace, Hardwood Floors, 12x24 Ceramic Tile in Baths, all included! Walk to Little Bennett Elementary! CTC has amazing amenities including a POOL, Clubhouse, Gym, Playgrounds, Amphitheater, Walking and Biking Trails. Also in the future- Walk to a new Grocery Store, Restaurants, Retail, Offices plus a Library! Plus Walk to the new 66 acre Piedmont Woods Park which has a Dog Park, Tennis, Pickleball, Basketball Courts, and more Nature Trails. CTC is just a few minutes drive to P.B. Dye Golf Course and Little Bennett G.C. and Little Bennett Park, Black Hill Regional Park, Butlers Orchard, The Comus Inn, several vineyards and more! Photos are of model home previously built. This home will be similar.
Townhouse Details
Home Type
- Townhome
Est. Annual Taxes
- $6,740
Year Built
- Built in 2023 | New Construction
Lot Details
- 2,500 Sq Ft Lot
- Property is in excellent condition
HOA Fees
- $111 Monthly HOA Fees
Parking
- 2 Car Attached Garage
- Rear-Facing Garage
Home Design
- Colonial Architecture
- Slab Foundation
- Stone Siding
- Vinyl Siding
- Brick Front
Interior Spaces
- 2,500 Sq Ft Home
- Property has 4 Levels
- Tray Ceiling
Bedrooms and Bathrooms
- 4 Bedrooms
Eco-Friendly Details
- ENERGY STAR Qualified Equipment for Heating
Schools
- Little Bennett Elementary School
- Rocky Hill Middle School
- Clarksburg High School
Utilities
- Central Air
- Cooling System Utilizes Natural Gas
- Heating Available
- Natural Gas Water Heater
Listing and Financial Details
- Assessor Parcel Number NO TAX ID
Community Details
Overview
- Association fees include snow removal, trash
- Built by Craftmark
- Clarksburg Town Center Subdivision, Richmond Floorplan
Amenities
- Clubhouse
Recreation
- Community Playground
- Fitness Center
- Community Pool
- Jogging Path
- Bike Trail
Ownership History
Purchase Details
Home Financials for this Owner
Home Financials are based on the most recent Mortgage that was taken out on this home.Similar Homes in Clarksburg, MD
Home Values in the Area
Average Home Value in this Area
Purchase History
| Date | Type | Sale Price | Title Company |
|---|---|---|---|
| Deed | $659,900 | Fenton Title Company |
Mortgage History
| Date | Status | Loan Amount | Loan Type |
|---|---|---|---|
| Open | $675,077 | VA |
Property History
| Date | Event | Price | Change | Sq Ft Price |
|---|---|---|---|---|
| 04/10/2025 04/10/25 | Pending | -- | -- | -- |
| 03/28/2025 03/28/25 | For Sale | $675,000 | 0.0% | $270 / Sq Ft |
| 03/14/2025 03/14/25 | Off Market | $675,000 | -- | -- |
| 03/13/2025 03/13/25 | Pending | -- | -- | -- |
| 03/08/2025 03/08/25 | For Sale | $675,000 | +2.3% | $270 / Sq Ft |
| 03/01/2023 03/01/23 | Sold | $659,900 | 0.0% | $264 / Sq Ft |
| 12/16/2022 12/16/22 | For Sale | $659,900 | -- | $264 / Sq Ft |
Tax History Compared to Growth
Tax History
| Year | Tax Paid | Tax Assessment Tax Assessment Total Assessment is a certain percentage of the fair market value that is determined by local assessors to be the total taxable value of land and additions on the property. | Land | Improvement |
|---|---|---|---|---|
| 2024 | $6,740 | $558,500 | $150,000 | $408,500 |
| 2023 | $6,415 | $531,267 | $0 | $0 |
| 2022 | $1,435 | $130,000 | $0 | $0 |
| 2021 | $1,323 | $120,000 | $120,000 | $0 |
| 2020 | $1,324 | $120,000 | $120,000 | $0 |
| 2019 | $1,323 | $120,000 | $120,000 | $0 |
| 2018 | $1,326 | $120,000 | $120,000 | $0 |
| 2017 | $1,410 | $120,000 | $0 | $0 |
Agents Affiliated with this Home
-
James Keating

Seller's Agent in 2025
James Keating
Keller Williams Realty Centre
(240) 285-5740
163 Total Sales
-
Jay Fleurantin
J
Seller Co-Listing Agent in 2025
Jay Fleurantin
Keller Williams Realty Centre
(240) 309-6000
-
Scott MacDonald

Seller's Agent in 2023
Scott MacDonald
RE/MAX Gateway, LLC
(703) 727-6900
27 in this area
406 Total Sales
-
Tatiana Busch

Buyer's Agent in 2023
Tatiana Busch
EXP Realty, LLC
(703) 470-7544
1 in this area
92 Total Sales
Map
Source: Bright MLS
MLS Number: MDMC2078236
APN: 02-03800145
- 12901 Clarks Crossing Dr Unit 304
- 12928 Clarks Crossing Dr
- 12804 Short Hills Dr
- 23802 Grapevine Ridge Terrace
- 23909 Basil Park Cir
- 23508 Sugar View Dr
- 23520 Overlook Park Dr
- 13126 Hawkeye Alley
- 23402 Winemiller Way
- 23419 Spire St
- 23418 Tailor Shop Place
- 12318 Cherry Branch Dr
- 23933 Stringtown Rd
- 0 Frederick Rd Unit MDMC2183976
- 22931 Townsend Trail
- 12501 Boulder Heights Terrace
- 13525 Latrobe Ln
- 13136 Dowdens Station Way
- 25501 Frederick Rd
- 13254 Dowdens Ridge Dr
