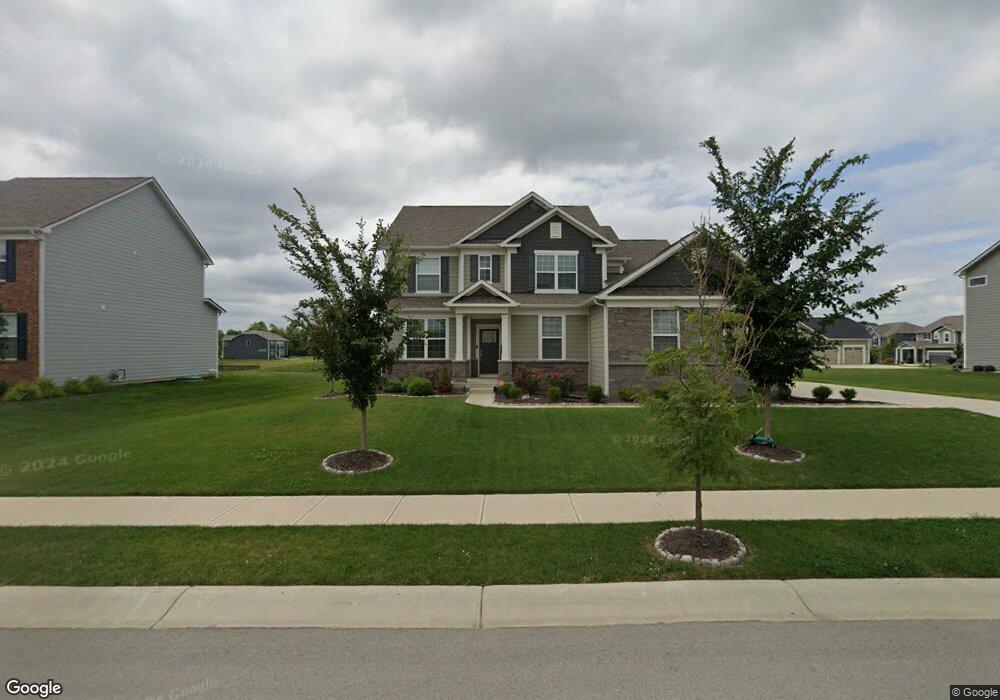12894 Corydon Dr Fishers, IN 46037
Estimated Value: $589,000 - $612,000
4
Beds
4
Baths
3,431
Sq Ft
$174/Sq Ft
Est. Value
About This Home
This home is located at 12894 Corydon Dr, Fishers, IN 46037 and is currently estimated at $597,457, approximately $174 per square foot. 12894 Corydon Dr is a home with nearby schools including Southeastern Elementary School, Hamilton Southeastern Intermediate / Junior High, and Hamilton Southeastern High School.
Ownership History
Date
Name
Owned For
Owner Type
Purchase Details
Closed on
Jun 29, 2020
Sold by
Pulte Homes Of Indiana Llc
Bought by
Reid Justin and Reid Shanna
Current Estimated Value
Home Financials for this Owner
Home Financials are based on the most recent Mortgage that was taken out on this home.
Original Mortgage
$457,750
Outstanding Balance
$406,656
Interest Rate
3.2%
Mortgage Type
VA
Estimated Equity
$190,801
Create a Home Valuation Report for This Property
The Home Valuation Report is an in-depth analysis detailing your home's value as well as a comparison with similar homes in the area
Home Values in the Area
Average Home Value in this Area
Purchase History
| Date | Buyer | Sale Price | Title Company |
|---|---|---|---|
| Reid Justin | -- | None Available |
Source: Public Records
Mortgage History
| Date | Status | Borrower | Loan Amount |
|---|---|---|---|
| Open | Reid Justin | $457,750 |
Source: Public Records
Tax History Compared to Growth
Tax History
| Year | Tax Paid | Tax Assessment Tax Assessment Total Assessment is a certain percentage of the fair market value that is determined by local assessors to be the total taxable value of land and additions on the property. | Land | Improvement |
|---|---|---|---|---|
| 2024 | $6,076 | $583,800 | $65,200 | $518,600 |
| 2023 | $6,111 | $556,900 | $65,200 | $491,700 |
| 2022 | $5,418 | $504,500 | $65,200 | $439,300 |
| 2021 | $5,418 | $453,900 | $65,200 | $388,700 |
| 2020 | $35 | $600 | $600 | $0 |
Source: Public Records
Map
Nearby Homes
- 15269 Staffordshire Way
- 15104 Downham Dr
- 12853 Cyntheanne Rd
- 15498 Alperton Rd
- 15419 Alperton Rd
- 15443 Alperton Rd
- 15435 Alperton Rd
- 15163 Farrington Way
- 15472 Cardonia Rd
- 15131 Farrington Way
- 15198 Swallow Falls Way
- 15464 Cardonia Rd
- 15147 Farrington Way
- 15444 Postman Rd
- 12926 Venito Trail
- 15935 Lambrusco Way
- 15311 Forest Glade Dr
- 12630 Misty Ridge Ct
- 16001 Marsala Dr
- 15063 Mancroft Dr
- 12908 Corydon Dr
- 12880 Corydon Dr
- 12881 Corydon Dr
- 12909 Corydon Dr
- 15357 Gilmour Ct
- 12867 Corydon Dr
- 15380 Gilmour Ct
- 15343 Gilmour Ct
- 12838 Corydon Dr
- 15372 Gilmour Ct
- 15366 Gilmour Ct
- 15358 Gilmour Ct
- 12945 Gilmour Dr
- 12930 Gilmour Dr
- 15329 Gilmour Ct
- 12881 Deer Bank Rd
- 12944 Gilmour Dr
- 15350 Gilmour Ct
