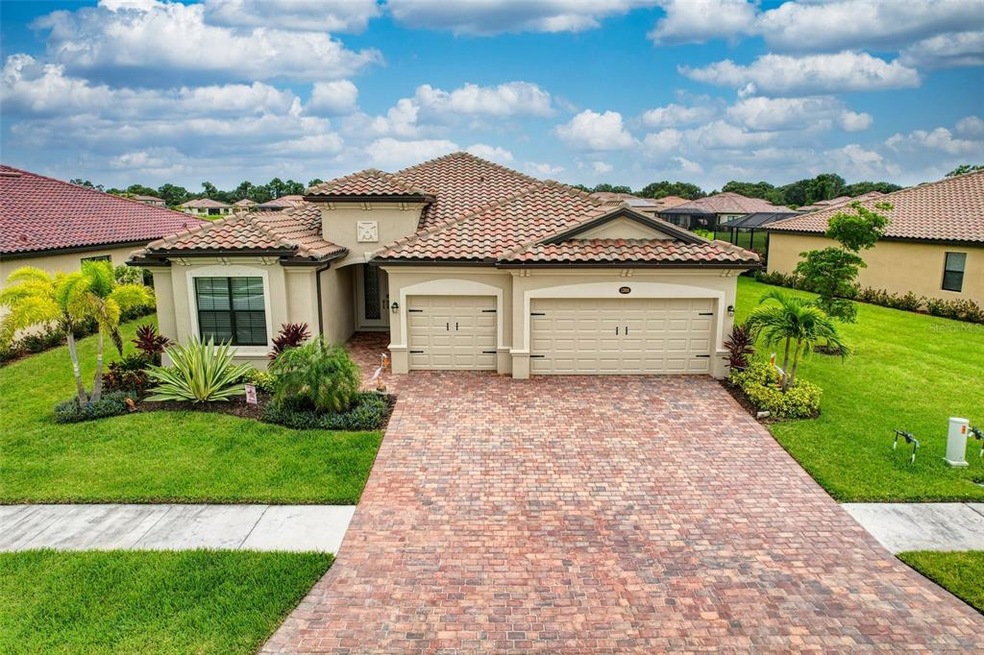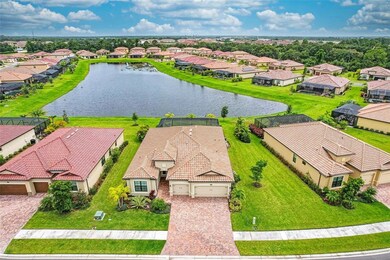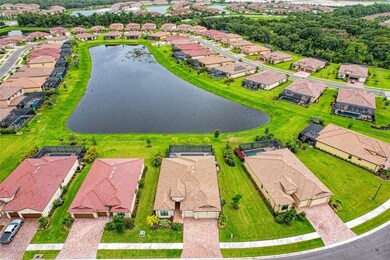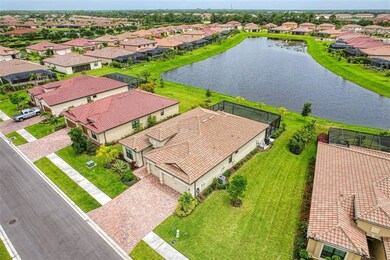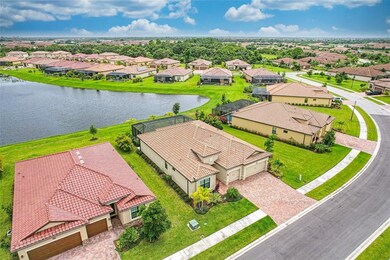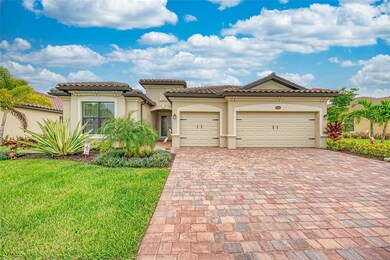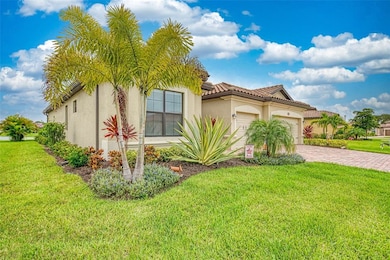
12895 Basilica Dr Venice, FL 34293
Wellen Park NeighborhoodHighlights
- 68 Feet of Waterfront
- Fitness Center
- Screened Pool
- Taylor Ranch Elementary School Rated A-
- Oak Trees
- Gated Community
About This Home
As of February 2025***MULTIPLE OFFERS***HIGHEST & BEST DUE ON 8/27 BY 6PM*** Live in the amenity rich Tuscan inspired community of Gran Paradiso located in the heart of Wellen Park. This 2019 built rarely available Summerville model offers the most desirable open concept floor plan in the entire community. Positioned on a South facing water lot, you will experience hours of enjoyment in the recently installed custom designed pool by Superior Pools of Southwest Florida... one of the most trusted names in custom pool design and installation on the Gulf Coast. The saltwater pool includes a Pebble Tec interior, LED lighting, Pentair pool system with heater, upgraded paver deck, and a fantastic clear view screen enclosure that allows you to enjoy the long lake views from your own tropical oasis. Other exterior upgrades include automated hurricane roll down protection on the lanai, making it so you never have to move in your outdoor furniture, upgraded landscaping by MRT Lawn and Garden Center, and low voltage LED landscape lighting throughout the yard that creates a beautiful ambience at twilight. Enter the grand foyer through double french doors that draw your eye right to the living room, kitchen, and dining room that are perfect for entertaining and everyday living. Upgraded 12x24 porcelain tile floors run throughout the main areas of the house, and features such as crown molding and designer light fixtures create a magazine worthy aesthetic. The kitchen features a massive island and tons of counter space that make it perfect for hosting large gatherings or just hanging out. Spread out in the oversized living room that is flooded with light thanks to the large sliders featuring custom retractable window covering. The office features french doors and was recently upgraded with new carpet and over $7,000 of custom built-ins that include a Murphy Bed (giving you a 4th bedroom option), desk center, and wardrobe. The large master bedroom is a true retreat that is full of light with its wall of windows and glass sliders out to the lanai that also features a custom retractable slider cover. The expansive master bathroom is a spa like oasis with dual vanities, deep soaker tub, and an inviting walk-in shower... dual master closets have custom built-in closet systems. The 2nd bedroom with ensuite bathroom features a walk-in shower with newly installed seamless glass shower door. All of the bedrooms have upgraded closet built-ins, and bedroom 3 at the front of the house also has a full bathroom. The laundry room has a utility sink and extra overhead storage. The incredible 3 CAR GARAGE showcases an epoxy floor and built-in shelving with overhead storage system. This home shows like a model and you have to see it to believe it! Low HOA Fees and NO flood insurance required. Gran Paradiso enjoys 5 STAR AMENITIES such as a stunning guard gated entrance, a resort style pool and hot tub, impressive clubhouse with library, both a card and billiard room, onsite HOA staff, state of the art fitness center with fitness classes, his and her locker rooms with saunas and steam rooms, tennis courts, and so much more! No extra membership fee is required... its all included! Gran Paradiso is golf cart friendly and features fabulous neighborhood events that you can attend and get involved with should you choose. Ground Maintenance and basic cable are included in your monthly HOA Fee.
Last Agent to Sell the Property
COLDWELL BANKER REALTY License #3308625 Listed on: 08/25/2021

Home Details
Home Type
- Single Family
Est. Annual Taxes
- $7,776
Year Built
- Built in 2019
Lot Details
- 9,520 Sq Ft Lot
- 68 Feet of Waterfront
- Lake Front
- North Facing Home
- Mature Landscaping
- Oak Trees
HOA Fees
- $248 Monthly HOA Fees
Parking
- 3 Car Attached Garage
- Garage Door Opener
- Driveway
- Open Parking
Home Design
- Florida Architecture
- Slab Foundation
- Tile Roof
- Block Exterior
- Stucco
Interior Spaces
- 2,440 Sq Ft Home
- Open Floorplan
- Crown Molding
- High Ceiling
- Ceiling Fan
- Sliding Doors
- Family Room Off Kitchen
- Combination Dining and Living Room
- Den
- Lake Views
Kitchen
- Eat-In Kitchen
- Range<<rangeHoodToken>>
- <<microwave>>
- Dishwasher
- Solid Surface Countertops
- Disposal
Flooring
- Carpet
- Porcelain Tile
Bedrooms and Bathrooms
- 3 Bedrooms
- Split Bedroom Floorplan
- Walk-In Closet
- 3 Full Bathrooms
Laundry
- Laundry Room
- Dryer
- Washer
Home Security
- Hurricane or Storm Shutters
- Fire and Smoke Detector
- In Wall Pest System
Eco-Friendly Details
- Reclaimed Water Irrigation System
Pool
- Screened Pool
- Heated In Ground Pool
- Gunite Pool
- Saltwater Pool
- Fence Around Pool
- Pool Tile
- Pool Lighting
Outdoor Features
- Screened Patio
- Exterior Lighting
- Rain Gutters
- Front Porch
Utilities
- Central Heating and Cooling System
- Thermostat
- Underground Utilities
- Electric Water Heater
- Phone Available
- Cable TV Available
Listing and Financial Details
- Homestead Exemption
- Visit Down Payment Resource Website
- Legal Lot and Block 1306 / 1
- Assessor Parcel Number 0778021306
- $1,626 per year additional tax assessments
Community Details
Overview
- Association fees include 24-hour guard, cable TV, common area taxes, community pool, ground maintenance, manager, pool maintenance, recreational facilities, security
- Grant Gorski Association, Phone Number (941) 234-0450
- Visit Association Website
- Built by Lennar
- Gran Paradiso Subdivision, Summerville Floorplan
- Gran Paradiso Community
- On-Site Maintenance
- The community has rules related to deed restrictions, fencing, allowable golf cart usage in the community
- Rental Restrictions
Amenities
- Sauna
- Clubhouse
Recreation
- Tennis Courts
- Pickleball Courts
- Recreation Facilities
- Community Playground
- Fitness Center
- Community Pool
- Community Spa
Security
- Security Service
- Gated Community
Ownership History
Purchase Details
Home Financials for this Owner
Home Financials are based on the most recent Mortgage that was taken out on this home.Purchase Details
Purchase Details
Home Financials for this Owner
Home Financials are based on the most recent Mortgage that was taken out on this home.Purchase Details
Home Financials for this Owner
Home Financials are based on the most recent Mortgage that was taken out on this home.Similar Homes in Venice, FL
Home Values in the Area
Average Home Value in this Area
Purchase History
| Date | Type | Sale Price | Title Company |
|---|---|---|---|
| Warranty Deed | $805,000 | Integrity Title Services | |
| Warranty Deed | $100 | -- | |
| Warranty Deed | $775,000 | Attorney | |
| Special Warranty Deed | $378,500 | Calatlantic Title Inc |
Mortgage History
| Date | Status | Loan Amount | Loan Type |
|---|---|---|---|
| Previous Owner | $300,000 | New Conventional | |
| Previous Owner | $286,000 | New Conventional | |
| Previous Owner | $218,500 | New Conventional |
Property History
| Date | Event | Price | Change | Sq Ft Price |
|---|---|---|---|---|
| 02/14/2025 02/14/25 | Sold | $805,000 | +0.6% | $330 / Sq Ft |
| 01/12/2025 01/12/25 | Pending | -- | -- | -- |
| 01/10/2025 01/10/25 | Price Changed | $799,900 | -3.0% | $328 / Sq Ft |
| 12/04/2024 12/04/24 | Price Changed | $825,000 | -2.8% | $338 / Sq Ft |
| 11/18/2024 11/18/24 | For Sale | $849,000 | +9.5% | $348 / Sq Ft |
| 10/05/2021 10/05/21 | Sold | $775,000 | +3.3% | $318 / Sq Ft |
| 08/27/2021 08/27/21 | Pending | -- | -- | -- |
| 08/25/2021 08/25/21 | For Sale | $749,990 | +98.1% | $307 / Sq Ft |
| 09/26/2019 09/26/19 | Sold | $378,500 | 0.0% | $155 / Sq Ft |
| 09/26/2019 09/26/19 | For Sale | $378,500 | -- | $155 / Sq Ft |
| 09/01/2019 09/01/19 | Pending | -- | -- | -- |
Tax History Compared to Growth
Tax History
| Year | Tax Paid | Tax Assessment Tax Assessment Total Assessment is a certain percentage of the fair market value that is determined by local assessors to be the total taxable value of land and additions on the property. | Land | Improvement |
|---|---|---|---|---|
| 2024 | $11,565 | $640,100 | $148,800 | $491,300 |
| 2023 | $11,565 | $635,700 | $148,800 | $486,900 |
| 2022 | $11,050 | $617,200 | $161,700 | $455,500 |
| 2021 | $8,101 | $380,300 | $89,800 | $290,500 |
| 2020 | $7,776 | $353,900 | $75,300 | $278,600 |
| 2019 | $2,895 | $75,500 | $75,500 | $0 |
Agents Affiliated with this Home
-
Darlene Curiazza

Seller's Agent in 2025
Darlene Curiazza
COLDWELL BANKER REALTY
(941) 218-9362
6 in this area
33 Total Sales
-
Liz Van Osdol

Buyer's Agent in 2025
Liz Van Osdol
GRAND HOMES REAL ESTATE
(941) 445-0089
32 in this area
81 Total Sales
-
Walter Shepherd

Seller's Agent in 2021
Walter Shepherd
COLDWELL BANKER REALTY
(941) 445-2455
36 in this area
231 Total Sales
-
Stellar Non-Member Agent
S
Seller's Agent in 2019
Stellar Non-Member Agent
FL_MFRMLS
Map
Source: Stellar MLS
MLS Number: N6117134
APN: 0778-02-1306
- 20542 Trattoria Loop
- 20590 Granlago Dr
- 20289 Benissimo Dr
- 12640 Felice Dr
- 20680 Vita Ct
- 20272 Tesoro Dr
- 12588 Garibaldi Ln
- 12640 Canavese Ln
- 12728 Richezza Dr
- 12871 Cinqueterre Dr
- 12675 Richezza Dr
- 12590 Ghiberti Cir Unit 201
- 12619 Richezza Dr
- 20190 Ragazza Cir Unit 202
- 13220 Amerigo Ln
- 12515 Garibaldi Ln
- 20370 Grazie Place
- 12536 Felice Dr
- 20188 Tesoro Dr
- 20398 Lagente Cir
