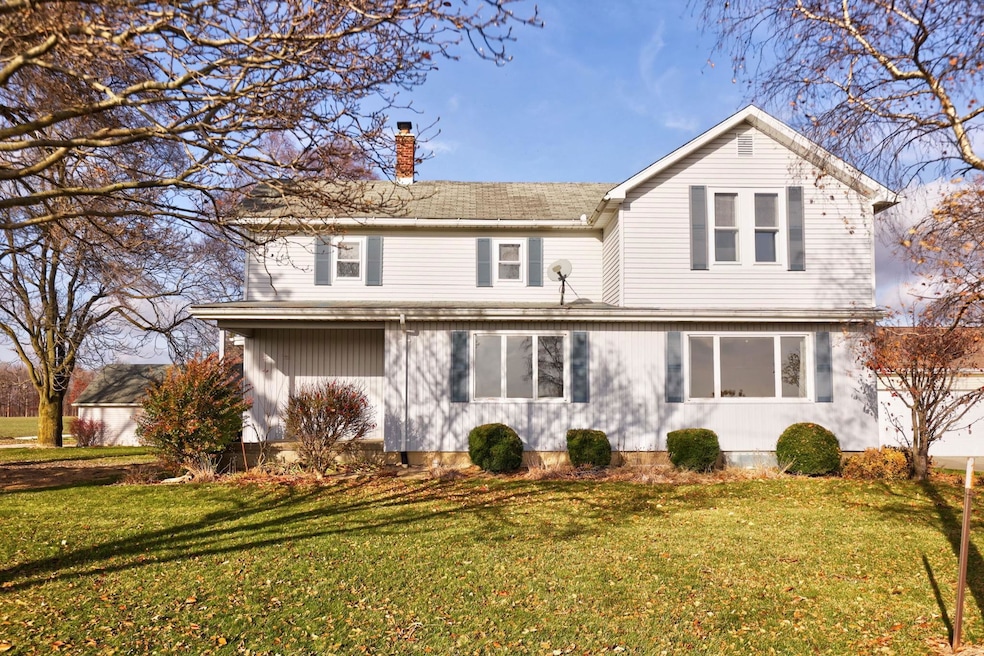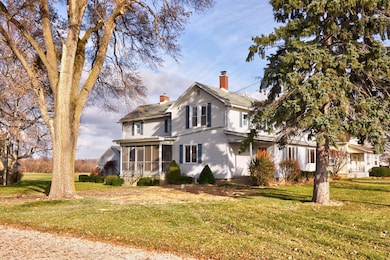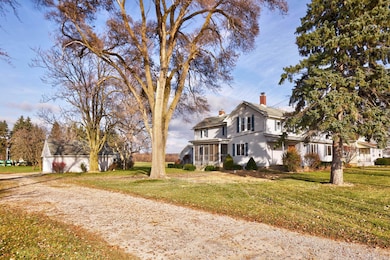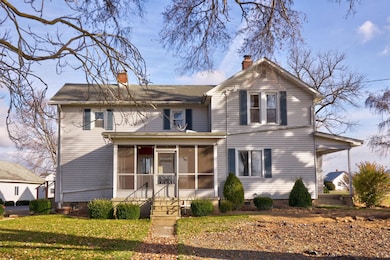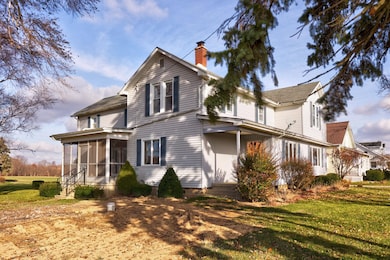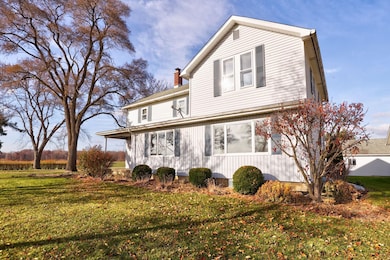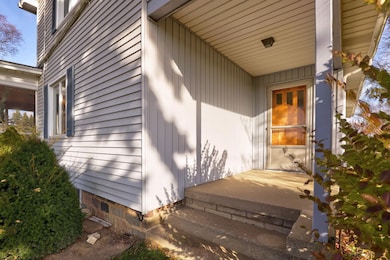12895 E Curtis Rd Frankenmuth, MI 48734
Estimated payment $1,769/month
Highlights
- Farm
- Farmhouse Style Home
- 2 Car Detached Garage
- List Elementary Rated A
- Mud Room
- Porch
About This Home
Motivated to sell! Weathered by time but cared for with devotion, this farmhouse welcomes you warmly as it has for generations. Set amidst the country fields of Frankenmuth you will find 2,472 square feet of living with ample space for a large family or gathering with many guests. The main floor offers an oversized kitchen which leads to a screened in porch overlooking the sunset side of the home. A very large living room, optional formal dining, primary bedroom, two bathrooms, mud room, laundry, and a second bedroom finish the main floor. The 2nd floor, accessible from two separate stairways, includes two bedrooms, a half bathroom, and two spacious walk in closets. There are two additional large rooms with a variety of use opportunity such as an additional 5th bedroom, private living room, kids recreation, or arts and crafts. A full basement offers plenty of extra storage and a fruit cellar. On the exterior of the property you will find three outbuildings providing plenty of opportunity and a 2 car detached garage. You will also notice a new well, installed in November of 2025, sure to keep you refreshed for many years to come. Filled with timeless charm and thoughtfully cared for, this home has been professionally cleaned, is move in ready, and waiting for you to call it home!
Listing Agent
Century 21 Signature - Frankenmuth License #SBR-6501457028 Listed on: 11/25/2025

Home Details
Home Type
- Single Family
Est. Annual Taxes
Year Built
- Built in 1900
Lot Details
- 0.77 Acre Lot
- Lot Dimensions are 150x222
Parking
- 2 Car Detached Garage
Home Design
- Farmhouse Style Home
- Vinyl Siding
Interior Spaces
- 2,472 Sq Ft Home
- 2-Story Property
- Ceiling Fan
- Mud Room
- Basement
- Crawl Space
- Laundry Room
Kitchen
- Oven or Range
- Microwave
Flooring
- Carpet
- Linoleum
Bedrooms and Bathrooms
- 4 Bedrooms
Outdoor Features
- Patio
- Porch
Farming
- Farm
Utilities
- Boiler Heating System
- Heating System Uses Propane
- Septic Tank
Listing and Financial Details
- Assessor Parcel Number 14-11-6-25-4007-0000 .77 AC
Map
Tax History
| Year | Tax Paid | Tax Assessment Tax Assessment Total Assessment is a certain percentage of the fair market value that is determined by local assessors to be the total taxable value of land and additions on the property. | Land | Improvement |
|---|---|---|---|---|
| 2025 | $1,135 | $141,000 | $0 | $0 |
| 2024 | $1,100 | $131,800 | $0 | $0 |
| 2023 | $1,048 | $113,000 | $0 | $0 |
| 2022 | $3,419 | $108,300 | $0 | $0 |
| 2021 | $3,133 | $104,800 | $0 | $0 |
| 2020 | $3,060 | $98,100 | $0 | $0 |
| 2019 | $2,914 | $87,600 | $0 | $0 |
| 2018 | $914 | $83,800 | $0 | $0 |
| 2017 | $2,631 | $84,800 | $0 | $0 |
| 2016 | $2,610 | $83,400 | $0 | $0 |
| 2014 | -- | $81,700 | $0 | $71,100 |
| 2013 | -- | $82,300 | $0 | $0 |
Property History
| Date | Event | Price | List to Sale | Price per Sq Ft | Prior Sale |
|---|---|---|---|---|---|
| 02/09/2026 02/09/26 | Price Changed | $279,900 | -3.1% | $113 / Sq Ft | |
| 12/11/2025 12/11/25 | Price Changed | $289,000 | -3.3% | $117 / Sq Ft | |
| 11/25/2025 11/25/25 | For Sale | $299,000 | +15.0% | $121 / Sq Ft | |
| 07/31/2025 07/31/25 | Sold | $260,000 | -5.5% | $105 / Sq Ft | View Prior Sale |
| 07/01/2025 07/01/25 | Pending | -- | -- | -- | |
| 06/24/2025 06/24/25 | For Sale | $275,000 | -- | $111 / Sq Ft |
Purchase History
| Date | Type | Sale Price | Title Company |
|---|---|---|---|
| Warranty Deed | $260,000 | None Listed On Document | |
| Quit Claim Deed | -- | None Listed On Document | |
| Quit Claim Deed | -- | None Listed On Document | |
| Deed | -- | -- |
Source: Michigan Multiple Listing Service
MLS Number: 50195082
APN: 14116254007000
- 192 Queen's Creek Dr
- 168 Kingsbrook Dr
- 936 Flora Ct
- 9300 Ormes Rd
- 235 Cherry St
- 226 List St
- 8921 van Cleve Rd
- 1 Sunburst Ct
- 405 Nickless St
- 8832 Ormes Rd
- 11086 N Evergreen Dr
- 640 Heine St
- 000 W Tuscola St
- 53 Pine Grove Dr
- 10 Harlan Ct
- 11 Cambridge Park
- 456 Groveland Dr
- 249 Churchgrove Rd
- 12847 Rathbun Rd
- 7513 Frankenmuth Rd
- 651 Hixon Place
- 12513 Church St
- 14572 N Saginaw Rd
- 12400 N Saginaw Rd
- 3148 E Moore Rd
- 11650 Plaza Dr
- 11437 Windmill Pointe
- 11535 Plaza Dr
- 2104 Plaza Dr W
- 3377 W Vienna Rd
- 526 Pine St
- 618 New St
- 1850 Squire Dr
- 2780 Williamson Rd
- 3670 Hess Ave
- 3650 Hess Ave
- 12 Brookwood Ln S
- 9070 N Saginaw Rd
- 12510 Sheridan Rd
- 1615 Cherry St Unit 2
Ask me questions while you tour the home.
