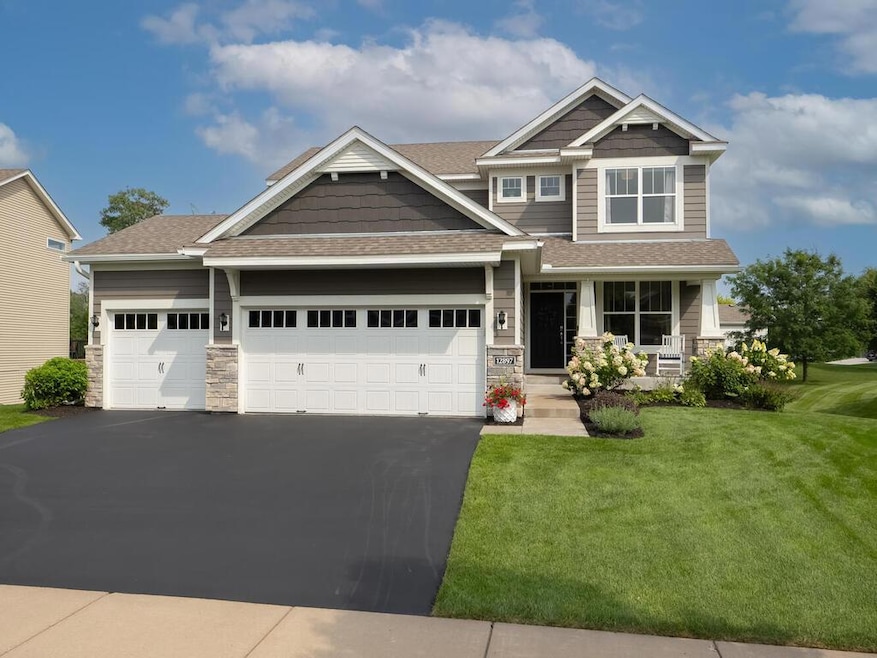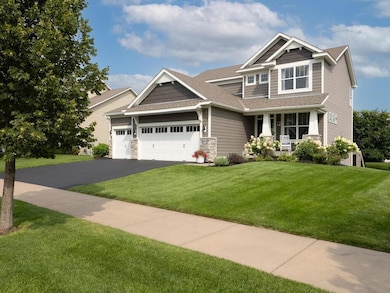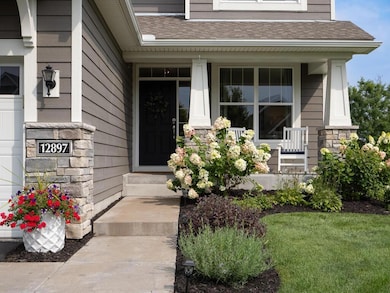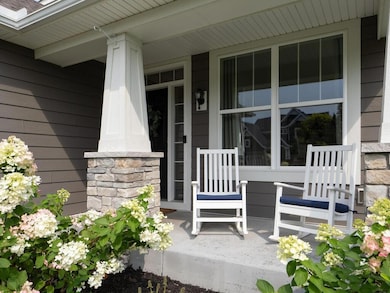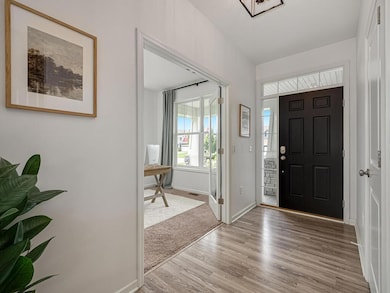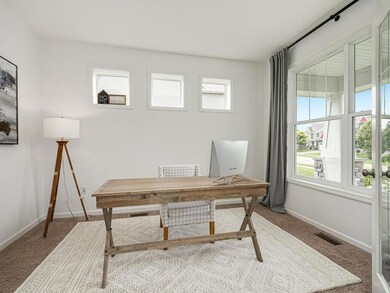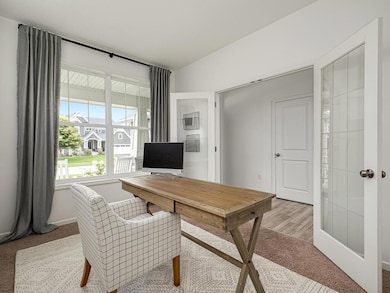12897 Legacy Creek Pkwy NE Blaine, MN 55449
Estimated payment $3,331/month
Highlights
- Deck
- Home Office
- The kitchen features windows
- Sunrise Elementary School Rated A-
- Stainless Steel Appliances
- 3 Car Attached Garage
About This Home
Beautifully finished Two Story home with extra touches throughout! Architecturally upgraded front elevation with LP Smart Side and Shake combination with additional gable details. Large low maintenance deck overlooks the spacious rear yard with private view. Meticulous lawn and landscape complete with irrigation. Main level features a home office, living room with gas fireplace and gorgeous ship lap detail, open concept kitchen with granite tops, tile backsplash, and stainless-steel appliances. Floorplan includes the additional must have dining area. Four bedrooms all on the upper level including large primary suite with additional ship lap detail, walk in closet, and private full bath with separate bathtub and shower, tile flooring, and dual sink vanity. Convenient upper-level laundry. Unfinished lower-level ideal for kids rec room and future equity add!!
Home Details
Home Type
- Single Family
Est. Annual Taxes
- $5,384
Year Built
- Built in 2016
Lot Details
- 0.31 Acre Lot
- Lot Dimensions are 72x163x94x159
- Few Trees
HOA Fees
- $15 Monthly HOA Fees
Parking
- 3 Car Attached Garage
- Garage Door Opener
Home Design
- Pitched Roof
- Vinyl Siding
Interior Spaces
- 2,370 Sq Ft Home
- 2-Story Property
- Gas Fireplace
- Living Room with Fireplace
- Dining Room
- Home Office
Kitchen
- Range
- Microwave
- Dishwasher
- Stainless Steel Appliances
- The kitchen features windows
Bedrooms and Bathrooms
- 4 Bedrooms
Laundry
- Dryer
- Washer
Unfinished Basement
- Basement Fills Entire Space Under The House
- Sump Pump
- Drain
- Basement Storage
- Natural lighting in basement
Utilities
- Forced Air Heating and Cooling System
- Humidifier
- Underground Utilities
- Gas Water Heater
- Water Softener is Owned
Additional Features
- Air Exchanger
- Deck
Community Details
- First Service Residential Association, Phone Number (952) 277-2700
- Preserve At Legacy Creek Subdivision
Listing and Financial Details
- Assessor Parcel Number 023123320055
Map
Home Values in the Area
Average Home Value in this Area
Tax History
| Year | Tax Paid | Tax Assessment Tax Assessment Total Assessment is a certain percentage of the fair market value that is determined by local assessors to be the total taxable value of land and additions on the property. | Land | Improvement |
|---|---|---|---|---|
| 2025 | $5,375 | $517,300 | $110,000 | $407,300 |
| 2024 | $5,375 | $502,200 | $108,200 | $394,000 |
| 2023 | $4,744 | $500,600 | $103,000 | $397,600 |
| 2022 | $4,502 | $494,700 | $90,000 | $404,700 |
| 2021 | $4,392 | $412,900 | $75,000 | $337,900 |
| 2020 | $4,322 | $394,300 | $75,000 | $319,300 |
| 2019 | $4,034 | $374,300 | $67,000 | $307,300 |
| 2018 | $4,066 | $343,300 | $0 | $0 |
| 2017 | $515 | $337,600 | $0 | $0 |
| 2016 | $983 | $64,700 | $0 | $0 |
| 2015 | -- | $64,700 | $64,700 | $0 |
| 2014 | -- | $0 | $0 | $0 |
Property History
| Date | Event | Price | List to Sale | Price per Sq Ft |
|---|---|---|---|---|
| 08/22/2025 08/22/25 | Pending | -- | -- | -- |
| 08/18/2025 08/18/25 | Off Market | $545,000 | -- | -- |
| 08/14/2025 08/14/25 | For Sale | $545,000 | -- | $230 / Sq Ft |
Purchase History
| Date | Type | Sale Price | Title Company |
|---|---|---|---|
| Warranty Deed | $384,945 | Calaclantic Title Inc |
Mortgage History
| Date | Status | Loan Amount | Loan Type |
|---|---|---|---|
| Open | $307,956 | New Conventional |
Source: NorthstarMLS
MLS Number: 6768390
APN: 02-31-23-32-0055
- 3343 129th Ave NE
- 3500 127th Ave NE
- 12701 Leyte St NE
- 3648 133rd Ln NE
- 3101 & 3151 125th Ave NE
- 3007 127th Ave NE
- 3434 124th Cir NE
- 12383 Midway Cir NE
- The Dalton Plan at Harpers Landing - Townhomes
- The Caledonia Plan at Harpers Landing - Townhomes
- 12572 Guadalcanal NE Unit F
- 12572 Guadalcanal NE Unit B
- 12572 Guadalcanal Cir Unit E
- 12572 Guadalcanal Cir Unit F
- 12569 Guadalcanal Cir Unit C
- 12569 Guadalcanal NE Unit C
- 12549 Guadalcanal Cir Unit B
- 3022 132nd Ave NE
- 12317 N Lake Blvd
- 3189 123rd Ct NE
