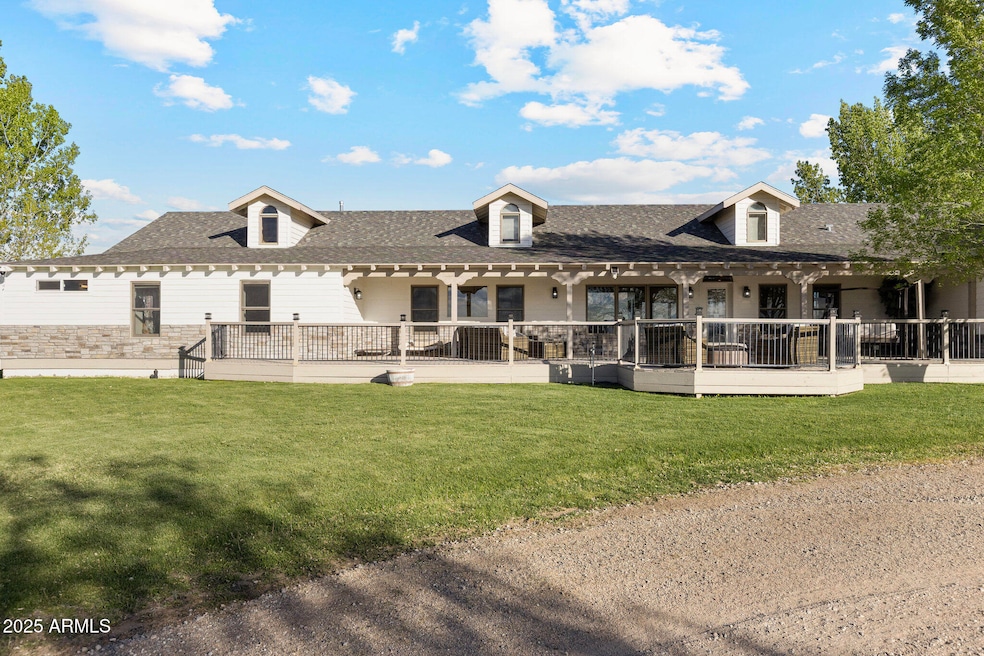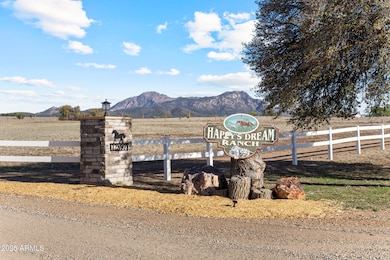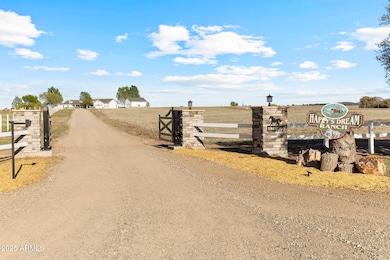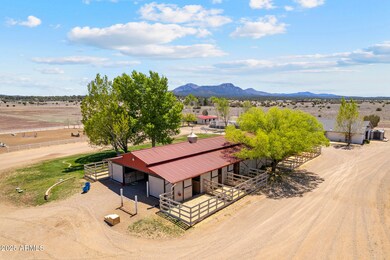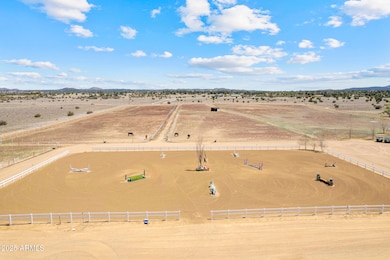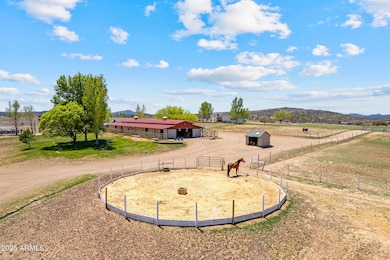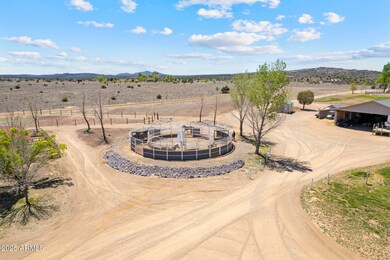12897 N Tonto Rd Prescott, AZ 86305
Estimated payment $16,335/month
Highlights
- Guest House
- Arena
- RV Access or Parking
- Barn
- Heated Spa
- 35.61 Acre Lot
About This Home
Room to roam, views to love, and space to make your dream lifestyle real. Set in the heart of Prescott, this one-of-a-kind property offers over 35 irrigated acres of flat, usable land—ideal for pasture, riding, and endless Arizona skies.
Known as Happy's Dream Ranch, this estate is more than a place—it's a lifestyle. The equestrian facilities include a 12-stall main barn with generous 12x12 and 12x16 stalls, each with runs, two spacious tack rooms, wash racks, and a convenient fly spray system to keep your horses comfortable. Additionally there is a lower barn that offers 8 additional stalls with the same high-end features—plus a professional Equicisor for conditioning and training. Ride on the 1.25 mile track, in the 120x240 arena or the endless trails in the National Forest. You'll also find a hay barn with a with an attached bunkhouse and a cozy tiny home, perfect for guests or caretakers. The 3-bed, 3-bath residence pairs steel construction and natural stone details with sweeping views in every directionoffering durability, beauty, and tranquility in equal measure. Happy's Dream Ranch is ready to welcome your next chapter.
Listing Agent
Russ Lyon Sotheby's International Realty License #SA569876000 Listed on: 05/10/2025

Home Details
Home Type
- Single Family
Est. Annual Taxes
- $5,202
Year Built
- Built in 2005
Lot Details
- 35.61 Acre Lot
- Wrought Iron Fence
- Wood Fence
- Wire Fence
- Front and Back Yard Sprinklers
- Private Yard
- Grass Covered Lot
HOA Fees
- $58 Monthly HOA Fees
Parking
- 3 Car Garage
- Garage ceiling height seven feet or more
- Garage Door Opener
- Circular Driveway
- RV Access or Parking
Home Design
- Wood Frame Construction
- Composition Roof
- Vinyl Siding
- Stone Exterior Construction
Interior Spaces
- 4,786 Sq Ft Home
- 1-Story Property
- Ceiling height of 9 feet or more
- Ceiling Fan
- Gas Fireplace
- Double Pane Windows
- Vinyl Clad Windows
- Family Room with Fireplace
- 2 Fireplaces
- Mountain Views
Kitchen
- Eat-In Kitchen
- Breakfast Bar
- Built-In Electric Oven
- Gas Cooktop
- Built-In Microwave
- ENERGY STAR Qualified Appliances
- Kitchen Island
Flooring
- Carpet
- Vinyl
Bedrooms and Bathrooms
- 3 Bedrooms
- Fireplace in Primary Bedroom
- Two Primary Bathrooms
- Primary Bathroom is a Full Bathroom
- 3 Bathrooms
- Dual Vanity Sinks in Primary Bathroom
- Hydromassage or Jetted Bathtub
- Bathtub With Separate Shower Stall
Pool
- Heated Spa
- Above Ground Spa
Outdoor Features
- Covered Patio or Porch
- Fire Pit
Additional Homes
- Guest House
Schools
- Abia Judd Elementary School
- Granite Mountain Middle School
- Prescott High School
Farming
- Barn
- Hot Walker
Horse Facilities and Amenities
- Horses Allowed On Property
- Horse Stalls
- Corral
- Tack Room
- Arena
Utilities
- Central Air
- Heating System Uses Propane
- Propane
- Well
- Septic Tank
- High Speed Internet
Community Details
- Association fees include street maintenance
- Long Meadow Ranch Association, Phone Number (928) 899-4159
- Long Meadow Ranch Subdivision
Listing and Financial Details
- Tax Lot 11
- Assessor Parcel Number 300-28-027
Map
Home Values in the Area
Average Home Value in this Area
Tax History
| Year | Tax Paid | Tax Assessment Tax Assessment Total Assessment is a certain percentage of the fair market value that is determined by local assessors to be the total taxable value of land and additions on the property. | Land | Improvement |
|---|---|---|---|---|
| 2026 | $5,202 | -- | -- | -- |
| 2024 | $5,281 | -- | -- | -- |
| 2023 | $5,281 | $149,012 | $27,984 | $121,028 |
| 2022 | $4,919 | $117,351 | $19,607 | $97,744 |
| 2021 | $5,024 | $109,977 | $15,532 | $94,445 |
| 2020 | $4,955 | $0 | $0 | $0 |
| 2019 | $5,860 | $0 | $0 | $0 |
| 2018 | $5,540 | $0 | $0 | $0 |
| 2017 | $5,458 | $0 | $0 | $0 |
| 2016 | $5,118 | $0 | $0 | $0 |
| 2015 | $5,112 | $0 | $0 | $0 |
| 2014 | $5,162 | $0 | $0 | $0 |
Property History
| Date | Event | Price | List to Sale | Price per Sq Ft |
|---|---|---|---|---|
| 05/10/2025 05/10/25 | For Sale | $3,000,000 | -- | $627 / Sq Ft |
Purchase History
| Date | Type | Sale Price | Title Company |
|---|---|---|---|
| Interfamily Deed Transfer | -- | Bchh Title Inc | |
| Interfamily Deed Transfer | -- | Pioneer Title Agency Inc | |
| Warranty Deed | $610,000 | Pioneer Title Agency Inc | |
| Warranty Deed | $145,000 | Yavapai Coconino Title Agenc | |
| Quit Claim Deed | -- | -- |
Mortgage History
| Date | Status | Loan Amount | Loan Type |
|---|---|---|---|
| Open | $451,359 | VA | |
| Closed | $488,000 | New Conventional | |
| Previous Owner | $124,000 | Seller Take Back |
Source: Arizona Regional Multiple Listing Service (ARMLS)
MLS Number: 6864564
APN: 300-28-027
- 13472 N Walking Y Ln
- 10000 W Fair Oaks Rd
- 13560 N Walking Y Ln
- 12080 N Buckbrush Cir
- 0 Tbd W Fair Oaks Rd
- 14300 N Puntenney Rd
- 14500 N Puntenney Rd Unit 68A
- Lot 83 C N Puntenneny Rd
- 14800 N Puntenney Rd
- 10825 Strickland Washington Rd
- 11200 W Balancing Rock Trail
- 14205 N Warbler Ln
- 6905 W Secret Springs Trail
- 14800 N Deer View Trail
- 6700 W Singing Wolf
- 6575 W Leaning Bear Trail
- 15221 N Unbridled
- 12880 N Spiral Dancer Trail
- 7250 W Hootenanny Rd
- 12900 N Preserve Point Unit 6
- 14850 N Jay Morrish Dr
- 7625 N Williamson Valley Rd Unit ID1257805P
- 7625 N Williamson Valley Rd Unit ID1257806P
- 2490 W Glenshandra Dr
- 950 Tumbleweed Dr
- 2830 N Tohatchi Rd
- 6810 Claret Dr
- 6832 Claret Dr
- 1805 Bridge Park Place
- 1 Bar Heart Dr
- 1 Bar Heart Dr Unit 2
- 1 Bar Heart Dr Unit 3
- 3147 Willow Creek Rd
- 3161 Willow Creek Rd
- 3090 Peaks View Ln Unit 10F
- 3057 Trail
- 480 Arena Dr Unit 2
- 2365 Sequoia Dr
- 1124 Louie St
- 1314 Rockwood Dr
