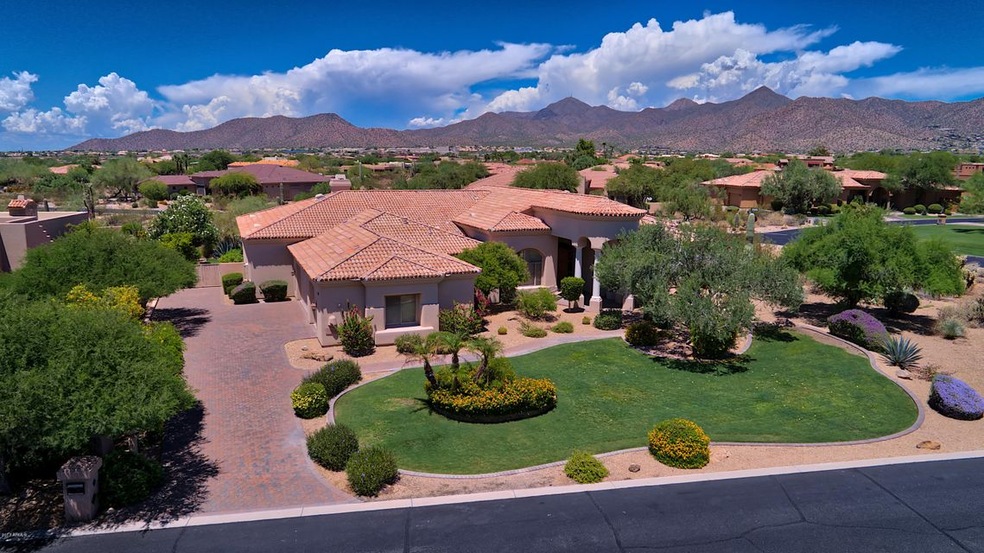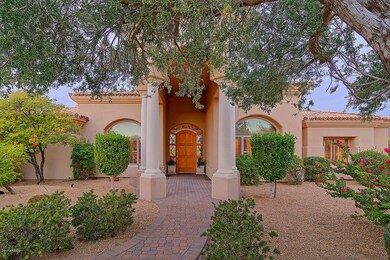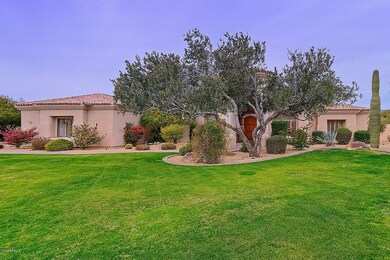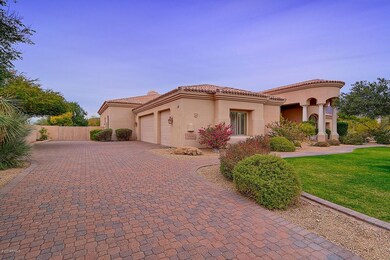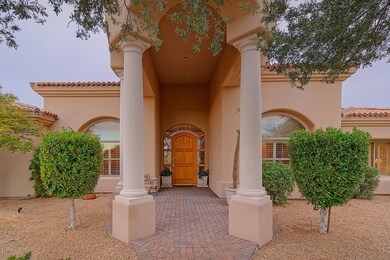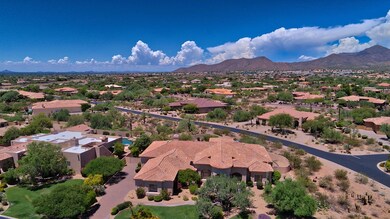
12898 E Sorrel Ln Scottsdale, AZ 85259
Shea Corridor NeighborhoodEstimated Value: $2,088,000 - $2,550,000
Highlights
- Heated Spa
- Gated Community
- Mountain View
- Laguna Elementary School Rated A
- 0.69 Acre Lot
- Outdoor Fireplace
About This Home
As of March 2018OWNER ANXIOUS AND MOTIVATED: REDUCED PRICE AGAIN-SAYS GET IT SOLD!!! 4 Bedroom PLUS den/5th bedroom! Custom Foster home in the exclusive & Private community of Los Diamantes near BASIS & Scottsdale schools. New high efficiency HVAC, newly remodeled pool/spa with waterfall, new Travertine flooring, energy efficient blinds. Huge kitchen w/gas hookup for stove, double ovens, curved island bar, distressed Alder cabs, stone fireplace, wetbar. Lg laundry room, extra large bedrooms w/private full baths. Outdoor grill w/sink, fire pit, outdoor shower and expansive covered patio and grass area. N/S positioning for enjoying sunsets and mountain views with mature landscaping. Corner lot is surrounded by common area for extra privacy & space. Lots of windows facing the great outdoors for truly light & bright atmosphere w/energy efficient blinds & shutters. Built in speakers throughout including back patio area. Plenty of garage space & 18 ft of cabs for storage. Community park w/Tennis-Basketball court, Kids play equipment.
Last Agent to Sell the Property
Rick Simmons
Simmons Realty License #BR012103000 Listed on: 01/27/2017
Home Details
Home Type
- Single Family
Est. Annual Taxes
- $7,410
Year Built
- Built in 1999
Lot Details
- 0.69 Acre Lot
- Private Streets
- Desert faces the front and back of the property
- Block Wall Fence
- Corner Lot
- Front and Back Yard Sprinklers
- Sprinklers on Timer
- Private Yard
- Grass Covered Lot
HOA Fees
- $97 Monthly HOA Fees
Parking
- 3 Car Direct Access Garage
- 1 Open Parking Space
- Garage ceiling height seven feet or more
- Garage Door Opener
Home Design
- Santa Barbara Architecture
- Wood Frame Construction
- Tile Roof
- Stone Exterior Construction
- Stucco
Interior Spaces
- 4,825 Sq Ft Home
- 1-Story Property
- Wet Bar
- Ceiling height of 9 feet or more
- Ceiling Fan
- Gas Fireplace
- Double Pane Windows
- Low Emissivity Windows
- Family Room with Fireplace
- Mountain Views
Kitchen
- Eat-In Kitchen
- Breakfast Bar
- Built-In Microwave
- Kitchen Island
- Granite Countertops
Bedrooms and Bathrooms
- 4 Bedrooms
- Primary Bathroom is a Full Bathroom
- 4.5 Bathrooms
- Dual Vanity Sinks in Primary Bathroom
- Bidet
- Hydromassage or Jetted Bathtub
- Bathtub With Separate Shower Stall
Home Security
- Security System Owned
- Fire Sprinkler System
Accessible Home Design
- Accessible Hallway
- Stepless Entry
Pool
- Heated Spa
- Heated Pool
Outdoor Features
- Covered patio or porch
- Outdoor Fireplace
- Built-In Barbecue
Schools
- Laguna Elementary School
- Mountainside Middle School
- Desert Mountain High School
Utilities
- Refrigerated Cooling System
- Zoned Heating
- Water Softener
- High Speed Internet
- Cable TV Available
Listing and Financial Details
- Home warranty included in the sale of the property
- Tax Lot 11
- Assessor Parcel Number 217-31-368
Community Details
Overview
- Association fees include ground maintenance, street maintenance
- Peterson Company Association, Phone Number (480) 513-6846
- Built by Michael Foster
- Los Diamantes Subdivision, Custom Floorplan
Recreation
- Tennis Courts
- Community Playground
Security
- Gated Community
Ownership History
Purchase Details
Home Financials for this Owner
Home Financials are based on the most recent Mortgage that was taken out on this home.Purchase Details
Home Financials for this Owner
Home Financials are based on the most recent Mortgage that was taken out on this home.Purchase Details
Home Financials for this Owner
Home Financials are based on the most recent Mortgage that was taken out on this home.Purchase Details
Home Financials for this Owner
Home Financials are based on the most recent Mortgage that was taken out on this home.Purchase Details
Home Financials for this Owner
Home Financials are based on the most recent Mortgage that was taken out on this home.Purchase Details
Home Financials for this Owner
Home Financials are based on the most recent Mortgage that was taken out on this home.Purchase Details
Home Financials for this Owner
Home Financials are based on the most recent Mortgage that was taken out on this home.Purchase Details
Home Financials for this Owner
Home Financials are based on the most recent Mortgage that was taken out on this home.Purchase Details
Purchase Details
Purchase Details
Purchase Details
Similar Homes in Scottsdale, AZ
Home Values in the Area
Average Home Value in this Area
Purchase History
| Date | Buyer | Sale Price | Title Company |
|---|---|---|---|
| Jain Sudhanshu | $1,043,500 | Equitable Title Agency Llc | |
| Jacobs Edward L | -- | None Available | |
| Jacobs Edward L | -- | Land America | |
| Jacobs Edward L | -- | None Available | |
| Jacobs Edward L | $1,138,000 | Chicago Title Insurance Co | |
| Jacobs Edward L | -- | Chicago Title Insurance Co | |
| Raupach William J | -- | -- | |
| Raupach William J | -- | -- | |
| Raupach William J | -- | -- | |
| Raupach William J | $180,000 | Ati Title Agency | |
| Raupach William J | -- | Ati Title Agency | |
| Mike Foster Custom Homes Inc | $135,000 | -- | |
| Shear Richard I | $140,000 | Ati Title Agency |
Mortgage History
| Date | Status | Borrower | Loan Amount |
|---|---|---|---|
| Open | Jain Sudhanshu | $780,000 | |
| Closed | Jain Sudhanshu | $834,800 | |
| Previous Owner | Jacobs Edward L | $995,000 | |
| Previous Owner | Jacobs Edward L | $975,000 | |
| Previous Owner | Jacobs Edward L | $974,000 | |
| Previous Owner | Jacobs Edward L | $907,000 | |
| Previous Owner | Jacobs Edward L | $853,500 | |
| Previous Owner | Jacobs Edward L | $853,500 | |
| Previous Owner | Raupach William J | $351,000 |
Property History
| Date | Event | Price | Change | Sq Ft Price |
|---|---|---|---|---|
| 03/29/2018 03/29/18 | Sold | $1,043,500 | -8.4% | $216 / Sq Ft |
| 02/16/2018 02/16/18 | Pending | -- | -- | -- |
| 02/07/2018 02/07/18 | Price Changed | $1,139,000 | -0.9% | $236 / Sq Ft |
| 01/11/2018 01/11/18 | Price Changed | $1,149,000 | -1.8% | $238 / Sq Ft |
| 01/01/2018 01/01/18 | For Sale | $1,169,900 | +12.1% | $242 / Sq Ft |
| 01/01/2018 01/01/18 | Off Market | $1,043,500 | -- | -- |
| 11/25/2017 11/25/17 | Price Changed | $1,169,900 | -0.4% | $242 / Sq Ft |
| 09/05/2017 09/05/17 | Price Changed | $1,175,000 | -1.7% | $244 / Sq Ft |
| 07/05/2017 07/05/17 | Price Changed | $1,194,950 | 0.0% | $248 / Sq Ft |
| 05/15/2017 05/15/17 | Price Changed | $1,195,000 | -7.7% | $248 / Sq Ft |
| 04/05/2017 04/05/17 | Price Changed | $1,295,000 | -5.4% | $268 / Sq Ft |
| 01/27/2017 01/27/17 | For Sale | $1,369,000 | -- | $284 / Sq Ft |
Tax History Compared to Growth
Tax History
| Year | Tax Paid | Tax Assessment Tax Assessment Total Assessment is a certain percentage of the fair market value that is determined by local assessors to be the total taxable value of land and additions on the property. | Land | Improvement |
|---|---|---|---|---|
| 2025 | $8,256 | $130,893 | -- | -- |
| 2024 | $8,154 | $124,660 | -- | -- |
| 2023 | $8,154 | $148,110 | $29,620 | $118,490 |
| 2022 | $7,705 | $113,070 | $22,610 | $90,460 |
| 2021 | $8,252 | $108,020 | $21,600 | $86,420 |
| 2020 | $8,497 | $106,660 | $21,330 | $85,330 |
| 2019 | $8,208 | $106,420 | $21,280 | $85,140 |
| 2018 | $7,929 | $98,680 | $19,730 | $78,950 |
| 2017 | $7,568 | $95,600 | $19,120 | $76,480 |
| 2016 | $7,410 | $90,560 | $18,110 | $72,450 |
| 2015 | $7,024 | $91,570 | $18,310 | $73,260 |
Agents Affiliated with this Home
-
R
Seller's Agent in 2018
Rick Simmons
Simmons Realty
-
Bilal Chaudhry
B
Buyer's Agent in 2018
Bilal Chaudhry
EPL Realty Group, LLC
(480) 777-2500
2 Total Sales
Map
Source: Arizona Regional Multiple Listing Service (ARMLS)
MLS Number: 5552731
APN: 217-31-368
- 9727 N 130th St Unit 27
- 9826 N 131st St
- 10301 N 128th St
- 9224 N 126th St
- 12524 E Saddlehorn Trail
- 12980 E Cochise Rd
- 10239 N 125th St
- 12550 E Silver Spur St
- 12595 E Cochise Dr Unit 2
- 9415 N 124th St
- 10575 N 130th St Unit 1
- 10569 N 131st St
- 13358 E Mountain View Rd
- 10396 N 133rd St
- 12892 E Sahuaro Dr
- 12955 E Sahuaro Dr
- 9053 N 123rd St
- 12935 E Mercer Ln
- 12313 E Gold Dust Ave
- xx E Shea Blvd Unit 1
- 12898 E Sorrel Ln
- 12876 E Sorrel Ln
- 12888 E Appaloosa Place
- 12895 E Sorrel Ln
- 9693 N 129th Place
- 12854 E Sorrel Ln
- 12910 E Appaloosa Place
- 9584 N 129th Place
- 12844 E Appaloosa Place
- 12873 E Sorrel Ln
- 9621 N 129th Place
- 9548 N 129th Place
- 9585 N 129th Place
- 12932 E Appaloosa Place
- 12819 E Appaloosa Place
- 12851 E Sorrel Ln
- 9549 N 129th Place
- 9512 N 129th Place
- 12880 E Mountain View Rd
- 9662 N 130th St
