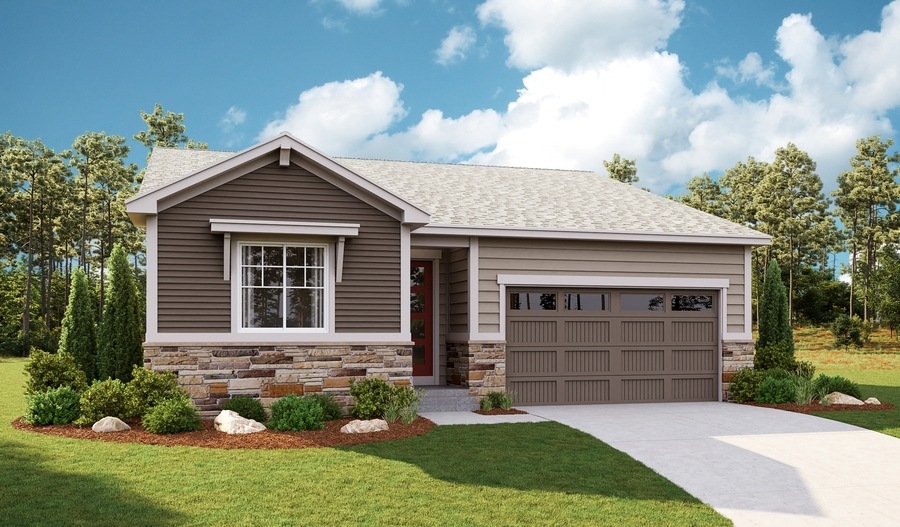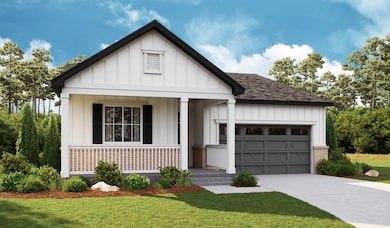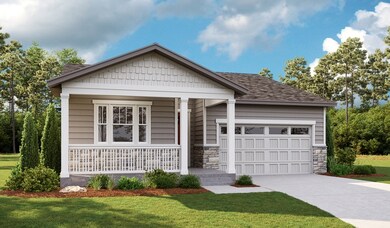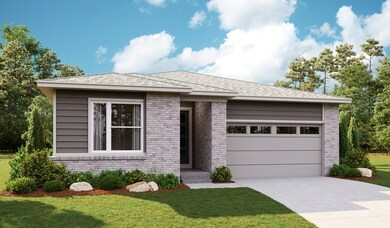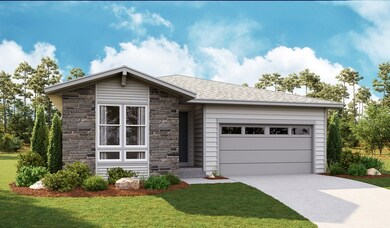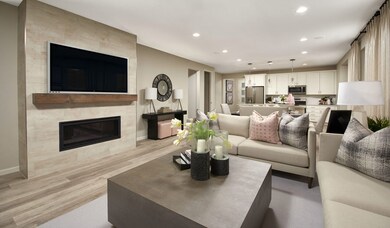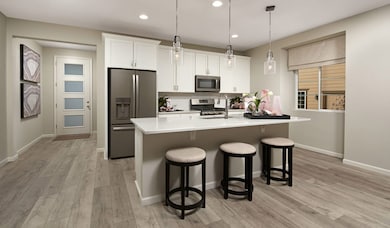
$662,000
- 4 Beds
- 3 Baths
- 3,619 Sq Ft
- 7823 E 130th Place
- Thornton, CO
Welcome to this gorgeous 4 Bedroom, 3 Bath ranch home with full, finished basement and theater room! The large foyer leads to the open floor plan including the great room with vaulted ceilings and fireplace. The dining room is bright and open. The enormous kitchen boasts oak flooring, a 10 foot long island along with granite counters, slate color appliances, tons of cabinets, and a back door that
Angela Atkinson Coldwell Banker Realty 56
