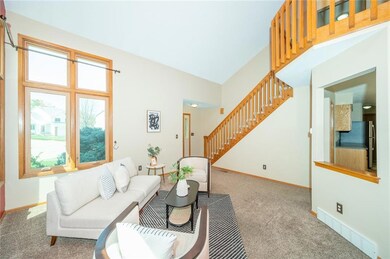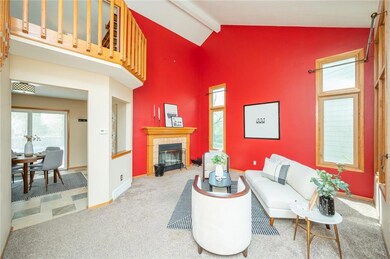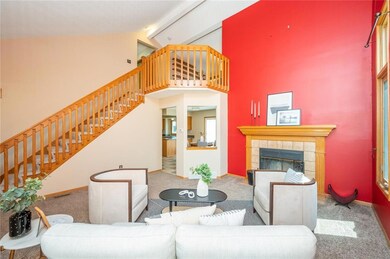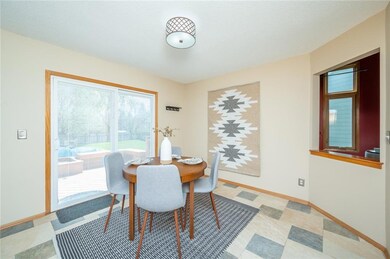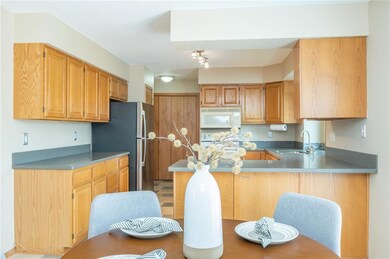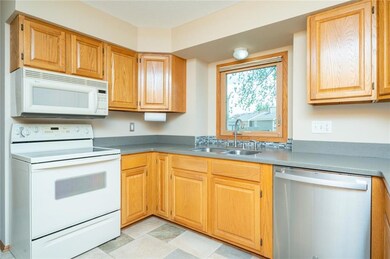
129 27th Ct West Des Moines, IA 50265
Highlights
- Deck
- No HOA
- Dining Area
- Valley High School Rated A
- Forced Air Heating and Cooling System
- Property is Fully Fenced
About This Home
As of June 2023Welcome to this West Des Moines home, where you will find the perfect combination of cozy and spacious living. With a vaulted ceiling, large windows, and a wood burning fireplace, the living room is the perfect place to relax and unwind after a long day. The kitchen is open to the dining area, providing great space for gatherings. A half bathroom and 2-car attached garage round out the main floor. Upstairs, you’ll find three bedrooms, including a primary bedroom that boasts a ¾ bathroom with double sinks, The other two bedrooms are serviced by another full bathroom. The lower level has been finished with a log cabin feel, providing even more living space. With a fully fenced yard and located on a cul de sac, this home offers the perfect combination of location, convenience, and comfort. West Des Moines schools.
Home Details
Home Type
- Single Family
Est. Annual Taxes
- $4,742
Year Built
- Built in 1987
Lot Details
- 0.25 Acre Lot
- Property is Fully Fenced
- Wood Fence
- Property is zoned PUD
Home Design
- Frame Construction
- Asphalt Shingled Roof
Interior Spaces
- 1,585 Sq Ft Home
- 2-Story Property
- Wood Burning Fireplace
- Drapes & Rods
- Dining Area
- Carpet
- Fire and Smoke Detector
- Finished Basement
Kitchen
- Stove
- Microwave
- Dishwasher
Bedrooms and Bathrooms
- 3 Bedrooms
Laundry
- Dryer
- Washer
Parking
- 2 Car Attached Garage
- Driveway
Additional Features
- Deck
- Forced Air Heating and Cooling System
Community Details
- No Home Owners Association
Listing and Financial Details
- Assessor Parcel Number 32003026950019
Ownership History
Purchase Details
Home Financials for this Owner
Home Financials are based on the most recent Mortgage that was taken out on this home.Purchase Details
Home Financials for this Owner
Home Financials are based on the most recent Mortgage that was taken out on this home.Purchase Details
Home Financials for this Owner
Home Financials are based on the most recent Mortgage that was taken out on this home.Purchase Details
Home Financials for this Owner
Home Financials are based on the most recent Mortgage that was taken out on this home.Purchase Details
Home Financials for this Owner
Home Financials are based on the most recent Mortgage that was taken out on this home.Similar Homes in West Des Moines, IA
Home Values in the Area
Average Home Value in this Area
Purchase History
| Date | Type | Sale Price | Title Company |
|---|---|---|---|
| Warranty Deed | $304,000 | None Listed On Document | |
| Warranty Deed | $204,000 | Attorney | |
| Interfamily Deed Transfer | -- | Itc | |
| Warranty Deed | $182,000 | -- | |
| Warranty Deed | $129,000 | -- |
Mortgage History
| Date | Status | Loan Amount | Loan Type |
|---|---|---|---|
| Open | $288,800 | New Conventional | |
| Previous Owner | $149,000 | New Conventional | |
| Previous Owner | $106,946 | New Conventional | |
| Previous Owner | $173,300 | Unknown | |
| Previous Owner | $182,500 | Fannie Mae Freddie Mac | |
| Previous Owner | $24,500 | Credit Line Revolving | |
| Previous Owner | $89,500 | No Value Available |
Property History
| Date | Event | Price | Change | Sq Ft Price |
|---|---|---|---|---|
| 06/16/2023 06/16/23 | Sold | $304,000 | +6.7% | $192 / Sq Ft |
| 04/26/2023 04/26/23 | Pending | -- | -- | -- |
| 04/25/2023 04/25/23 | For Sale | $285,000 | +39.7% | $180 / Sq Ft |
| 06/29/2015 06/29/15 | Sold | $204,000 | 0.0% | $129 / Sq Ft |
| 06/29/2015 06/29/15 | Pending | -- | -- | -- |
| 06/02/2015 06/02/15 | For Sale | $204,000 | -- | $129 / Sq Ft |
Tax History Compared to Growth
Tax History
| Year | Tax Paid | Tax Assessment Tax Assessment Total Assessment is a certain percentage of the fair market value that is determined by local assessors to be the total taxable value of land and additions on the property. | Land | Improvement |
|---|---|---|---|---|
| 2024 | $4,460 | $291,800 | $64,000 | $227,800 |
| 2023 | $4,338 | $291,800 | $64,000 | $227,800 |
| 2022 | $4,284 | $233,500 | $52,500 | $181,000 |
| 2021 | $4,302 | $233,500 | $52,500 | $181,000 |
| 2020 | $4,232 | $223,100 | $50,000 | $173,100 |
| 2019 | $4,070 | $223,100 | $50,000 | $173,100 |
| 2018 | $4,076 | $207,200 | $45,000 | $162,200 |
| 2017 | $3,818 | $207,200 | $45,000 | $162,200 |
| 2016 | $3,730 | $189,100 | $40,500 | $148,600 |
| 2015 | $3,730 | $189,100 | $40,500 | $148,600 |
| 2014 | -- | $170,100 | $35,900 | $134,200 |
Agents Affiliated with this Home
-

Seller's Agent in 2023
Lynn Johnson
RE/MAX
(515) 343-9390
44 in this area
237 Total Sales
-

Buyer's Agent in 2023
June Mackay
Stevens Realty
(515) 306-1118
18 in this area
122 Total Sales
-
R
Seller's Agent in 2015
Ralph Stonehocker
RE/MAX
Map
Source: Des Moines Area Association of REALTORS®
MLS Number: 671742
APN: 320-03026950019
- 121 27th Ct
- 2801 Ep True Pkwy Unit 201
- 221 S 27th St
- 3305 Ep True Pkwy Unit 1302
- 2300 Locust St
- 404 31st St
- 308 33rd St
- 2006 Maple Cir
- 2021 Elm Cir
- 2217 Meadow Ln
- 1916 Locust St
- 704 21st St
- 804 24th St
- 520 34th Place
- 501 S 33rd St
- 2117 Prospect Ave
- 485 S 19th St
- 608 34th St
- 713 32nd St
- 5500 Grand Ave

