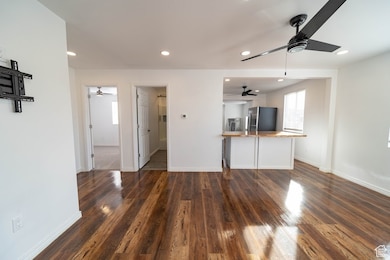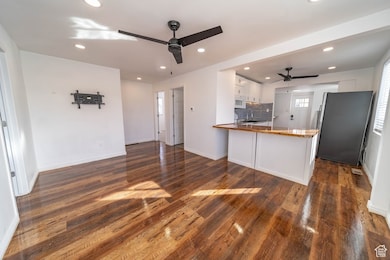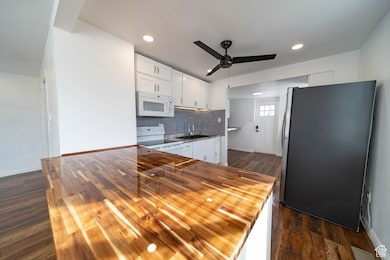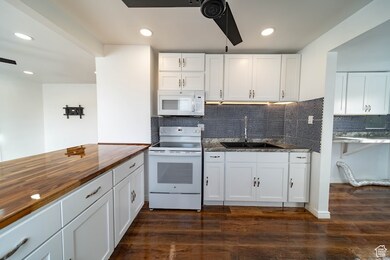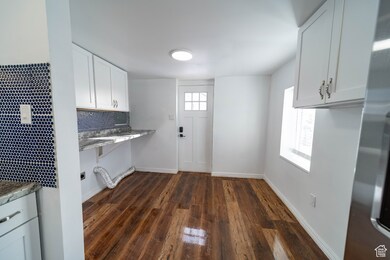
129 4th W East Carbon, UT 84520
Estimated payment $1,247/month
Highlights
- Updated Kitchen
- Mountain View
- Double Pane Windows
- Fruit Trees
- No HOA
- Walk-In Closet
About This Home
Move-in ready and brimming with upgrades! This beautifully remodeled 2-bedroom, 1-bath gem offers single-level living with all-new appliances, a stunning kitchen and bathroom, fresh carpet and flooring, and stylish lighting and fans. Modern comforts include a new central air, water heater, plumbing, and electrical, plus excellent insulation for year-round efficiency and low utility bills. The home features spacious bedrooms with walk-in closets, including an oversized closet that could double as a bonus room. Enjoy ample basement storage, freshly poured concrete for the driveway and walkway, and mounted TV brackets for convenience. Square footage figures are provided as a courtesy estimate only and were obtained from county records . Buyer is advised to obtain an independent measurement.
Home Details
Home Type
- Single Family
Est. Annual Taxes
- $769
Year Built
- Built in 1942
Lot Details
- 5,663 Sq Ft Lot
- Partially Fenced Property
- Landscaped
- Fruit Trees
- Property is zoned Single-Family
Parking
- Open Parking
Home Design
- Bungalow
- Aluminum Roof
- Asphalt
- Stucco
Interior Spaces
- 868 Sq Ft Home
- 2-Story Property
- Ceiling Fan
- Double Pane Windows
- Blinds
- Mountain Views
- Partial Basement
- Electric Dryer Hookup
Kitchen
- Updated Kitchen
- Free-Standing Range
- Microwave
- Disposal
Flooring
- Carpet
- Laminate
Bedrooms and Bathrooms
- 2 Main Level Bedrooms
- Walk-In Closet
- 1 Full Bathroom
Eco-Friendly Details
- Drip Irrigation
Schools
- Bruin Point Elementary School
- Helper Middle School
- Carbon High School
Utilities
- Forced Air Heating and Cooling System
- Natural Gas Connected
- Private Sewer
Community Details
- No Home Owners Association
- Dragerton Sub Subdivision
Listing and Financial Details
- Assessor Parcel Number 1C-0197-0000
Map
Home Values in the Area
Average Home Value in this Area
Tax History
| Year | Tax Paid | Tax Assessment Tax Assessment Total Assessment is a certain percentage of the fair market value that is determined by local assessors to be the total taxable value of land and additions on the property. | Land | Improvement |
|---|---|---|---|---|
| 2024 | $1,068 | $60,788 | $8,222 | $52,566 |
| 2023 | $769 | $49,879 | $3,690 | $46,189 |
| 2022 | $723 | $41,992 | $2,750 | $39,242 |
| 2021 | $429 | $22,054 | $5,100 | $16,954 |
| 2020 | $335 | $16,546 | $0 | $0 |
| 2019 | $329 | $16,546 | $0 | $0 |
| 2018 | $324 | $16,546 | $0 | $0 |
| 2017 | $265 | $13,681 | $0 | $0 |
| 2016 | $239 | $13,681 | $0 | $0 |
| 2015 | $239 | $13,681 | $0 | $0 |
| 2014 | $129 | $7,525 | $0 | $0 |
| 2013 | $124 | $7,525 | $0 | $0 |
Property History
| Date | Event | Price | Change | Sq Ft Price |
|---|---|---|---|---|
| 04/07/2025 04/07/25 | Price Changed | $223,000 | -0.9% | $257 / Sq Ft |
| 02/05/2025 02/05/25 | For Sale | $225,000 | 0.0% | $259 / Sq Ft |
| 01/25/2025 01/25/25 | Pending | -- | -- | -- |
| 01/06/2025 01/06/25 | For Sale | $225,000 | -- | $259 / Sq Ft |
Deed History
| Date | Type | Sale Price | Title Company |
|---|---|---|---|
| Quit Claim Deed | -- | None Listed On Document | |
| Quit Claim Deed | -- | None Available | |
| Quit Claim Deed | -- | None Available | |
| Quit Claim Deed | -- | None Available |
Similar Homes in East Carbon, UT
Source: UtahRealEstate.com
MLS Number: 2057088
APN: 1C-0197-0000
- 122 5th W
- 100 Whitmore Dr
- 136 Whitmore Dr
- 132 Cedar Rd
- 117 Grassy Trail Dr
- 119 Berkley Ave
- 176 Grassy Trail Dr
- 207 N Rawlins St
- 150 Berkley Ave
- 172 Grassy Trail Dr
- 351 Columbia Dr Unit 10
- 339 Berkley Ave
- 345 Denver Ave
- 431 Circle Way
- 431 Pinion St
- 0 Pinion St
- 531 Edgehill Dr
- 531 Pinion St
- 835 Pine St
- 138 W 100 N

