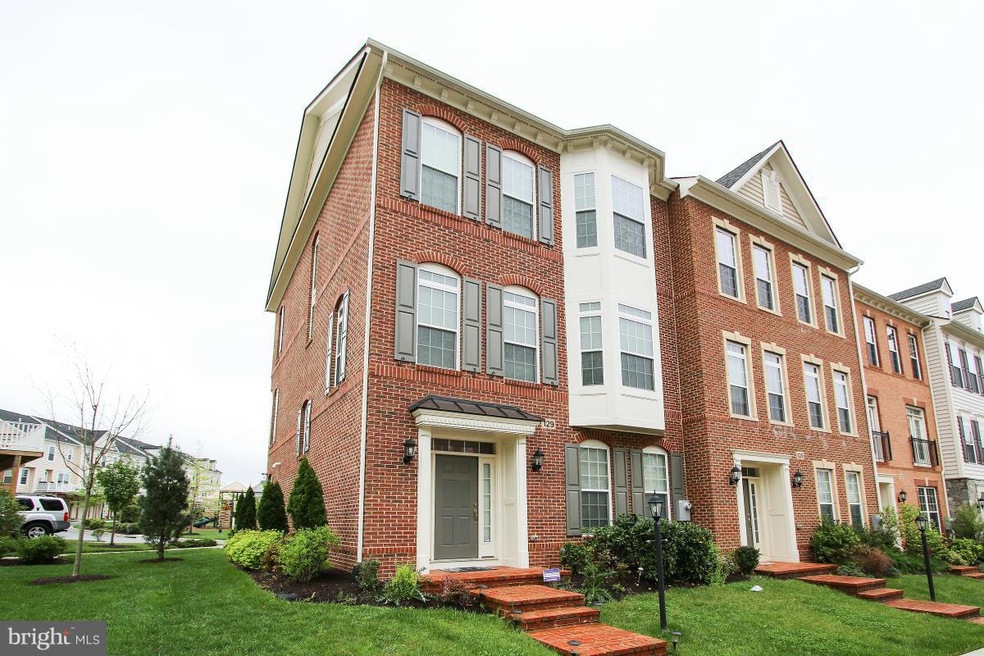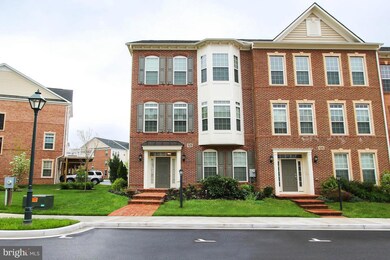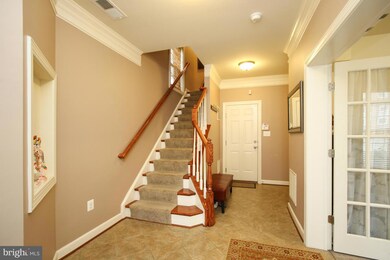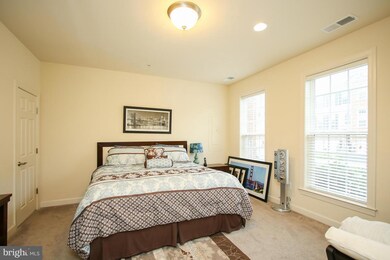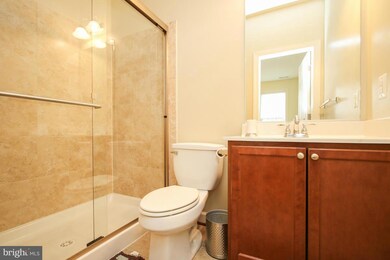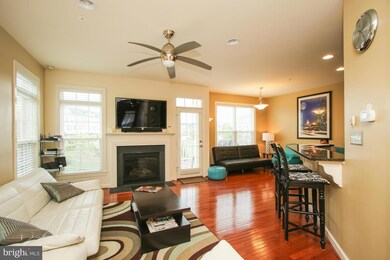
129 Autumn View Dr Darnestown, MD 20878
Kentlands NeighborhoodHighlights
- Colonial Architecture
- Deck
- Wood Flooring
- Diamond Elementary School Rated A
- Traditional Floor Plan
- Main Floor Bedroom
About This Home
As of June 2017Beautiful end-unit townhouse in Quince Orchard Park! This home features 4BR/3.5BA and a 2 car garage. BR and full bath on LL. ML features hw floors, gas FP, and formal living/dining. Kitchen open to FR with breakfast bar, granite counters, ss appliances, and plenty of storage space. Large deck overlooking play ground and common area. MBR features double vanity and w/in shower. Check out 3D Tour!
Last Agent to Sell the Property
RE/MAX Realty Group License #514678 Listed on: 04/27/2017

Townhouse Details
Home Type
- Townhome
Est. Annual Taxes
- $6,579
Year Built
- Built in 2013
Lot Details
- 2,187 Sq Ft Lot
- 1 Common Wall
- Property is in very good condition
HOA Fees
- $82 Monthly HOA Fees
Parking
- 2 Car Attached Garage
- Garage Door Opener
Home Design
- Colonial Architecture
- Asphalt Roof
- Brick Front
Interior Spaces
- 2,508 Sq Ft Home
- Property has 3 Levels
- Traditional Floor Plan
- Crown Molding
- High Ceiling
- Ceiling Fan
- Recessed Lighting
- Gas Fireplace
- Double Pane Windows
- Window Treatments
- Bay Window
- Family Room Off Kitchen
- Dining Area
- Wood Flooring
- Home Security System
Kitchen
- Breakfast Area or Nook
- Stove
- <<microwave>>
- Ice Maker
- Dishwasher
- Upgraded Countertops
- Disposal
Bedrooms and Bathrooms
- 4 Bedrooms
- Main Floor Bedroom
- En-Suite Bathroom
- 3.5 Bathrooms
Outdoor Features
- Deck
Schools
- Diamond Elementary School
- Lakelands Park Middle School
- Northwest High School
Utilities
- Forced Air Heating and Cooling System
- Natural Gas Water Heater
Listing and Financial Details
- Tax Lot 12
- Assessor Parcel Number 160903637125
Community Details
Overview
- Association fees include common area maintenance, snow removal, trash, pool(s)
- Quince Orchard Park Community
- Quince Orchard Park Subdivision
Amenities
- Common Area
Recreation
- Community Playground
- Community Pool
Ownership History
Purchase Details
Home Financials for this Owner
Home Financials are based on the most recent Mortgage that was taken out on this home.Purchase Details
Home Financials for this Owner
Home Financials are based on the most recent Mortgage that was taken out on this home.Purchase Details
Home Financials for this Owner
Home Financials are based on the most recent Mortgage that was taken out on this home.Similar Homes in the area
Home Values in the Area
Average Home Value in this Area
Purchase History
| Date | Type | Sale Price | Title Company |
|---|---|---|---|
| Deed | $630,000 | Michaels Title & Escrow Llc | |
| Deed | $626,339 | -- | |
| Deed | $626,339 | Confidence Title & Escrow | |
| Deed | $626,339 | -- |
Mortgage History
| Date | Status | Loan Amount | Loan Type |
|---|---|---|---|
| Open | $565,000 | New Conventional | |
| Closed | $598,500 | New Conventional | |
| Previous Owner | $501,050 | Adjustable Rate Mortgage/ARM | |
| Previous Owner | $500,800 | New Conventional | |
| Previous Owner | $500,800 | New Conventional | |
| Previous Owner | $31,300 | Future Advance Clause Open End Mortgage |
Property History
| Date | Event | Price | Change | Sq Ft Price |
|---|---|---|---|---|
| 11/11/2023 11/11/23 | Rented | $3,400 | 0.0% | -- |
| 10/16/2023 10/16/23 | For Rent | $3,399 | 0.0% | -- |
| 06/05/2017 06/05/17 | Sold | $630,000 | 0.0% | $251 / Sq Ft |
| 05/06/2017 05/06/17 | Pending | -- | -- | -- |
| 04/27/2017 04/27/17 | For Sale | $630,000 | -- | $251 / Sq Ft |
Tax History Compared to Growth
Tax History
| Year | Tax Paid | Tax Assessment Tax Assessment Total Assessment is a certain percentage of the fair market value that is determined by local assessors to be the total taxable value of land and additions on the property. | Land | Improvement |
|---|---|---|---|---|
| 2024 | $8,528 | $635,967 | $0 | $0 |
| 2023 | $8,839 | $610,300 | $230,000 | $380,300 |
| 2022 | $7,250 | $610,300 | $230,000 | $380,300 |
| 2021 | $7,475 | $610,300 | $230,000 | $380,300 |
| 2020 | $7,475 | $626,900 | $230,000 | $396,900 |
| 2019 | $6,951 | $586,067 | $0 | $0 |
| 2018 | $6,454 | $545,233 | $0 | $0 |
| 2017 | $6,015 | $504,400 | $0 | $0 |
| 2016 | -- | $486,367 | $0 | $0 |
| 2015 | $2,438 | $468,333 | $0 | $0 |
| 2014 | $2,438 | $450,300 | $0 | $0 |
Agents Affiliated with this Home
-
Monte Mokha

Seller's Agent in 2023
Monte Mokha
Pearson Smith Realty, LLC
(703) 992-5372
1 in this area
98 Total Sales
-
Stephanie Evans

Buyer's Agent in 2023
Stephanie Evans
Remax Realty Group
(240) 912-4986
1 in this area
55 Total Sales
-
Nathan Dart

Seller's Agent in 2017
Nathan Dart
Remax Realty Group
(301) 461-0693
33 in this area
556 Total Sales
-
Alex Goumilevski

Buyer's Agent in 2017
Alex Goumilevski
RE/MAX
(240) 401-9142
4 in this area
194 Total Sales
Map
Source: Bright MLS
MLS Number: 1002514657
APN: 09-03637125
- 211 Winter Walk Dr
- 29 Longmeadow Dr
- 3 Apex Ct
- 57 Midline Ct
- 604 Highland Ridge Ave Unit 100
- 1004 Bayridge Terrace
- 110 Chevy Chase St Unit 301
- 110 Chevy Chase St
- 120 Chevy Chase St Unit 405
- 816 Diamond Dr
- 130 Chevy Chase St Unit 305
- 310 Tannery Dr
- 856 Quince Orchard Blvd Unit 856-P1
- 23 Arch Place Unit 475
- 866 Quince Orchard Blvd
- 730 Main St Unit A
- 31 Booth St Unit 459
- 27 Booth St Unit 442
- 868 Quince Orchard Blvd Unit 202
- 622B Main St
