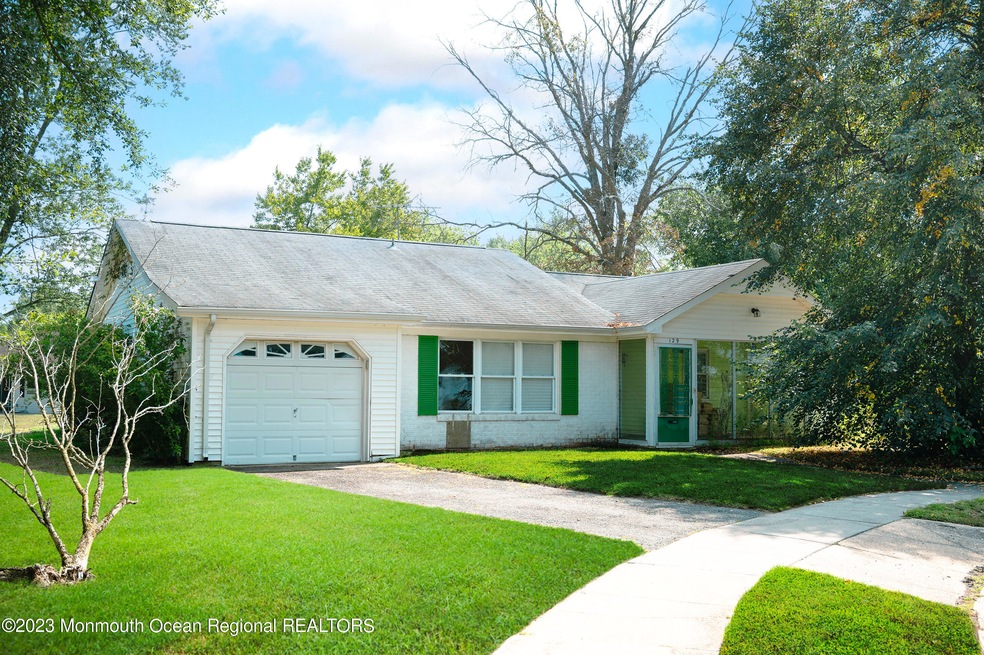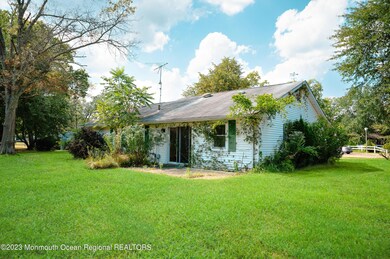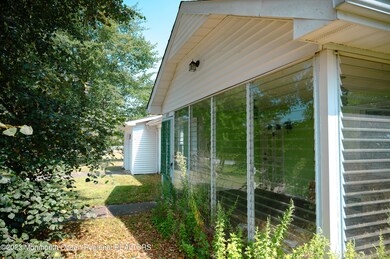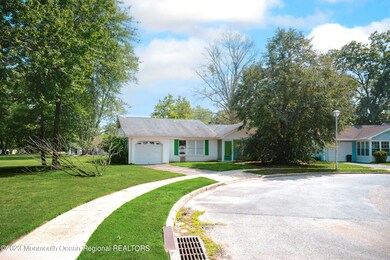
129 Azalea Ct Unit S129 Lakewood, NJ 08701
Highlights
- Fitness Center
- Senior Community
- Wood Flooring
- Outdoor Pool
- Clubhouse
- Sun or Florida Room
About This Home
As of November 2024OUTSTANDING location on a quiet cul-de-sac across from Clubhouse. Detached home with private patio and private side yard, two bedrooms and one and a half baths. Spacious formal living room and dining room, eat-in-kitchen, great enclosed porch, central air and replacement windows. Sold ''as isA MUST SEE!
Last Agent to Sell the Property
One Real Estate Group, LLC License #1649028 Listed on: 08/08/2024
Home Details
Home Type
- Single Family
Year Built
- Built in 1973
Lot Details
- Cul-De-Sac
- Landscaped
- Corner Lot
HOA Fees
- $215 Monthly HOA Fees
Parking
- 1 Car Direct Access Garage
- Garage Door Opener
- Driveway
Home Design
- Slab Foundation
- Mirrored Walls
- Shingle Roof
- Vinyl Siding
Interior Spaces
- 1,212 Sq Ft Home
- 1-Story Property
- Ceiling Fan
- Track Lighting
- Window Screens
- Sliding Doors
- Living Room
- Dining Room
- Sun or Florida Room
- Pull Down Stairs to Attic
Kitchen
- Eat-In Kitchen
- Self-Cleaning Oven
- Electric Cooktop
- Stove
- Microwave
Flooring
- Wood
- Wall to Wall Carpet
- Ceramic Tile
Bedrooms and Bathrooms
- 3 Bedrooms
- Primary Bathroom Bathtub Only
Outdoor Features
- Outdoor Pool
- Enclosed patio or porch
Schools
- Adamsville Elementary School
- Lakewood Middle School
Utilities
- Central Air
- Heating Available
- Electric Water Heater
- Septic System
Listing and Financial Details
- Assessor Parcel Number 15-00012-0000-00129
Community Details
Overview
- Senior Community
- Front Yard Maintenance
- Association fees include common area, exterior maint, lawn maintenance, pool, snow removal
- A Country Place Subdivision, Allen Floorplan
- On-Site Maintenance
Amenities
- Common Area
- Clubhouse
- Community Center
- Recreation Room
Recreation
- Fitness Center
- Community Pool
- Snow Removal
Ownership History
Purchase Details
Home Financials for this Owner
Home Financials are based on the most recent Mortgage that was taken out on this home.Purchase Details
Home Financials for this Owner
Home Financials are based on the most recent Mortgage that was taken out on this home.Purchase Details
Home Financials for this Owner
Home Financials are based on the most recent Mortgage that was taken out on this home.Purchase Details
Home Financials for this Owner
Home Financials are based on the most recent Mortgage that was taken out on this home.Purchase Details
Similar Homes in Lakewood, NJ
Home Values in the Area
Average Home Value in this Area
Purchase History
| Date | Type | Sale Price | Title Company |
|---|---|---|---|
| Deed | $375,000 | Commonwealth Land Title | |
| Deed | $375,000 | Commonwealth Land Title | |
| Quit Claim Deed | -- | Pietras Lisa J | |
| Deed | $225,000 | -- | |
| Deed | $145,000 | -- | |
| Deed | $105,000 | -- |
Mortgage History
| Date | Status | Loan Amount | Loan Type |
|---|---|---|---|
| Open | $300,000 | New Conventional | |
| Closed | $300,000 | New Conventional | |
| Previous Owner | $180,869 | VA | |
| Previous Owner | $189,500 | VA |
Property History
| Date | Event | Price | Change | Sq Ft Price |
|---|---|---|---|---|
| 11/14/2024 11/14/24 | Sold | $375,000 | -2.6% | $309 / Sq Ft |
| 08/19/2024 08/19/24 | Pending | -- | -- | -- |
| 08/08/2024 08/08/24 | For Sale | $385,000 | +57.1% | $318 / Sq Ft |
| 09/02/2014 09/02/14 | Sold | $245,000 | -- | $202 / Sq Ft |
Tax History Compared to Growth
Tax History
| Year | Tax Paid | Tax Assessment Tax Assessment Total Assessment is a certain percentage of the fair market value that is determined by local assessors to be the total taxable value of land and additions on the property. | Land | Improvement |
|---|---|---|---|---|
| 2024 | -- | $225,500 | $110,000 | $115,500 |
| 2023 | -- | $230,800 | $40,800 | $190,000 |
| 2022 | $0 | $230,800 | $40,800 | $190,000 |
| 2021 | $0 | $230,800 | $40,800 | $190,000 |
| 2020 | $0 | $230,800 | $40,800 | $190,000 |
| 2019 | $3,296 | $144,700 | $20,800 | $123,900 |
| 2018 | $0 | $144,700 | $20,800 | $123,900 |
| 2017 | $3,296 | $128,500 | $20,800 | $107,700 |
| 2016 | $3,006 | $128,500 | $20,800 | $107,700 |
| 2015 | $2,946 | $128,500 | $20,800 | $107,700 |
| 2014 | $2,880 | $128,500 | $20,800 | $107,700 |
Agents Affiliated with this Home
-
Chaya Klein

Seller's Agent in 2024
Chaya Klein
One Real Estate Group, LLC
(732) 663-9898
75 in this area
155 Total Sales
-
Yitzy Rosenbaum
Y
Buyer's Agent in 2024
Yitzy Rosenbaum
Blue Key Realty, LLC
(203) 482-0102
4 in this area
37 Total Sales
-
C
Seller's Agent in 2014
Carol Tyson Ashworth
Coldwell Banker Realty
Map
Source: MOREMLS (Monmouth Ocean Regional REALTORS®)
MLS Number: 22422821
APN: 19-00052-41-00009
- 29B Carnation Dr
- 70A Sage Ct Unit A
- 62D Hedge Dr Unit D62
- 61B Hedge Dr Unit 61B
- 105 Shady Lane Dr
- 138 Shady Lane Dr
- 2B Poppy Ct
- 137 Carasaljo Dr
- 65 Chicanos Dr
- 38 Roselle Ct
- 7B Poppy Ct
- 405 Hope Chapel Rd
- 1726 New Central Ave
- 1 Casablanca Dr
- 5 Casablanca Dr
- 545 Hope Chapel Rd
- 0 Hope Chapel Rd Unit 22515897
- 0 Hope Chapel Rd Unit 22403453
- 00 Hope Chapel Rd
- 1903 New Central Ave




