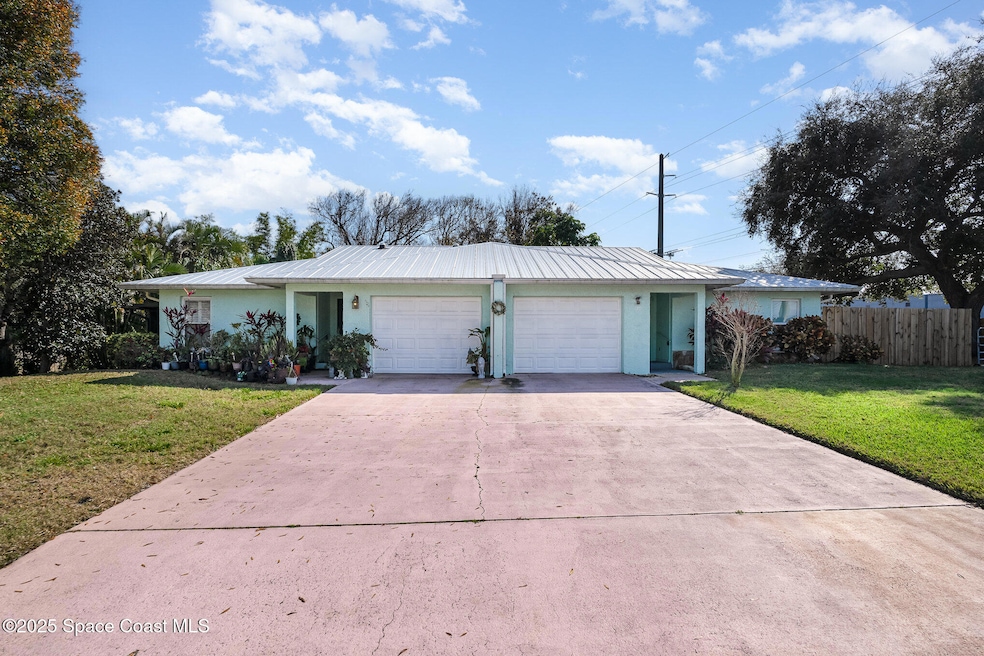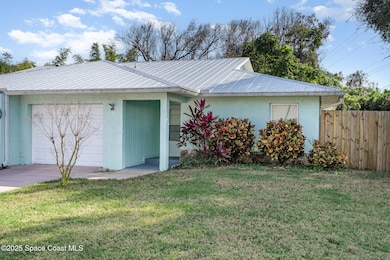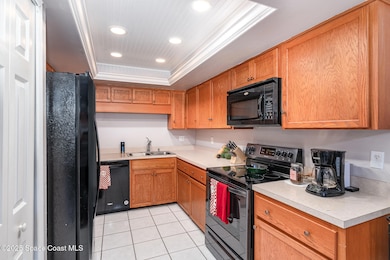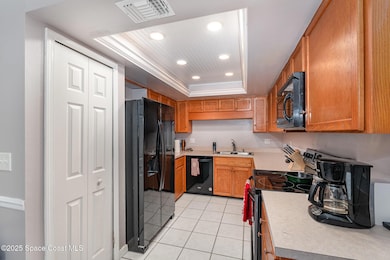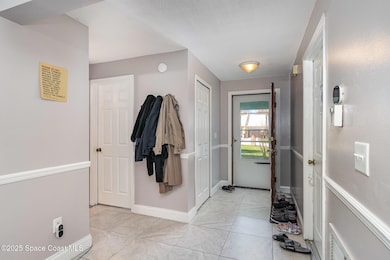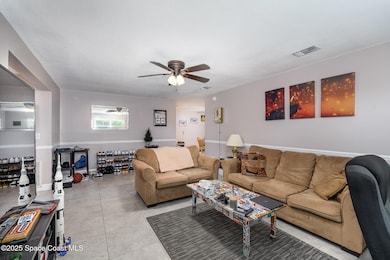
129 Barnacle Place Rockledge, FL 32955
Bonaventure NeighborhoodHighlights
- Open Floorplan
- No HOA
- Hurricane or Storm Shutters
- Viera High School Rated A-
- Screened Porch
- Tile Flooring
About This Home
As of July 2025**Location, Location, Location!** This 2-bedroom, 2-bathroom half a duplex is within walking distance of the Indian River and located on a quiet dead-end street with no HOA fees! The interior has been freshly painted and features tile flooring throughout—there's no carpet. The property includes a newer metal roof (installed in 2019), new windows, and hurricane shutters for added peace of mind during hurricane season. The air conditioner was replaced in 2020. It is on city water and has a septic system, 900 gallons, just pumped. Enjoy a fenced yard with a screened-in covered patio. This home is zoned for Viera High School and is conveniently close to Borrows West, a 115-acre development that offers parks, dining, retail, and hotels.
Last Agent to Sell the Property
CENTURY 21 Baytree Realty License #3126582 Listed on: 06/11/2025

Home Details
Home Type
- Single Family
Est. Annual Taxes
- $2,488
Year Built
- Built in 1984
Lot Details
- 9,148 Sq Ft Lot
- North Facing Home
- Wood Fence
- Back Yard Fenced
- Few Trees
Parking
- 1 Car Garage
- Garage Door Opener
Home Design
- Metal Roof
- Concrete Siding
- Block Exterior
- Asphalt
- Stucco
Interior Spaces
- 1,237 Sq Ft Home
- 1-Story Property
- Open Floorplan
- Ceiling Fan
- Screened Porch
- Tile Flooring
Kitchen
- Electric Range
- Microwave
- Dishwasher
Bedrooms and Bathrooms
- 2 Bedrooms
- 2 Full Bathrooms
- Bathtub and Shower Combination in Primary Bathroom
Laundry
- Laundry in Garage
- Dryer
- Washer
Home Security
- Hurricane or Storm Shutters
- Fire and Smoke Detector
Schools
- Williams Elementary School
- Mcnair Middle School
- Viera High School
Utilities
- Central Heating and Cooling System
- 150 Amp Service
- Electric Water Heater
- Septic Tank
- Cable TV Available
Community Details
- No Home Owners Association
- Barnacle Bay Subdivision
Listing and Financial Details
- Assessor Parcel Number 25-36-36-50-00000.0-014a.00
Ownership History
Purchase Details
Home Financials for this Owner
Home Financials are based on the most recent Mortgage that was taken out on this home.Purchase Details
Home Financials for this Owner
Home Financials are based on the most recent Mortgage that was taken out on this home.Purchase Details
Purchase Details
Purchase Details
Purchase Details
Purchase Details
Purchase Details
Home Financials for this Owner
Home Financials are based on the most recent Mortgage that was taken out on this home.Similar Homes in Rockledge, FL
Home Values in the Area
Average Home Value in this Area
Purchase History
| Date | Type | Sale Price | Title Company |
|---|---|---|---|
| Warranty Deed | $254,900 | Prestige Title Of Brevard | |
| Warranty Deed | $254,900 | Prestige Title Of Brevard | |
| Warranty Deed | $22,700 | Prestige Title Of Brevard Ll | |
| Warranty Deed | $100,000 | Prestige Title Brevard Llc | |
| Warranty Deed | -- | Prestige Title Brevard Llc | |
| Warranty Deed | $65,000 | Prestige Title Brevard Llc | |
| Warranty Deed | -- | Attorney | |
| Warranty Deed | -- | -- | |
| Warranty Deed | $59,600 | -- | |
| Warranty Deed | -- | -- | |
| Warranty Deed | -- | -- | |
| Warranty Deed | $46,500 | -- |
Mortgage History
| Date | Status | Loan Amount | Loan Type |
|---|---|---|---|
| Open | $15,000 | No Value Available | |
| Closed | $15,000 | No Value Available | |
| Open | $250,254 | FHA | |
| Closed | $250,254 | FHA | |
| Previous Owner | $260,000 | New Conventional | |
| Previous Owner | $100,500 | No Value Available | |
| Previous Owner | $44,500 | No Value Available |
Property History
| Date | Event | Price | Change | Sq Ft Price |
|---|---|---|---|---|
| 07/08/2025 07/08/25 | Sold | $254,900 | -3.8% | $206 / Sq Ft |
| 06/11/2025 06/11/25 | For Sale | $264,900 | +3.9% | $214 / Sq Ft |
| 06/09/2025 06/09/25 | Off Market | $254,900 | -- | -- |
| 05/12/2025 05/12/25 | Price Changed | $254,900 | -7.3% | $206 / Sq Ft |
| 02/27/2025 02/27/25 | Price Changed | $275,000 | -3.5% | $222 / Sq Ft |
| 02/05/2025 02/05/25 | For Sale | $285,000 | 0.0% | $230 / Sq Ft |
| 09/01/2015 09/01/15 | Rented | $1,000 | 0.0% | -- |
| 08/12/2015 08/12/15 | Under Contract | -- | -- | -- |
| 08/06/2015 08/06/15 | For Rent | $1,000 | -13.0% | -- |
| 08/11/2014 08/11/14 | For Rent | $1,150 | +4.5% | -- |
| 08/11/2014 08/11/14 | Rented | $1,100 | -- | -- |
Tax History Compared to Growth
Tax History
| Year | Tax Paid | Tax Assessment Tax Assessment Total Assessment is a certain percentage of the fair market value that is determined by local assessors to be the total taxable value of land and additions on the property. | Land | Improvement |
|---|---|---|---|---|
| 2023 | $2,493 | $171,510 | $0 | $0 |
| 2022 | $2,234 | $158,170 | $0 | $0 |
| 2021 | $2,132 | $134,560 | $35,000 | $99,560 |
| 2020 | $1,904 | $111,210 | $14,500 | $96,710 |
| 2019 | $1,832 | $110,300 | $12,000 | $98,300 |
| 2018 | $1,769 | $105,740 | $12,000 | $93,740 |
| 2017 | $1,681 | $94,930 | $12,000 | $82,930 |
| 2016 | $1,557 | $77,890 | $12,000 | $65,890 |
| 2015 | $1,571 | $76,080 | $12,000 | $64,080 |
| 2014 | $819 | $58,440 | $12,000 | $46,440 |
Agents Affiliated with this Home
-
D
Seller's Agent in 2025
Dawn Strandell
CENTURY 21 Baytree Realty
-
A
Buyer's Agent in 2025
Angie Easley
EXP Realty LLC
-
J
Seller's Agent in 2015
Jason Bucci
CENTURY 21 Baytree Realty
Map
Source: Space Coast MLS (Space Coast Association of REALTORS®)
MLS Number: 1036402
APN: 25-36-36-50-00000.0-014A.00
- 125 Oyster Place
- 110 Barnacle Place
- 103 Tropic Place Unit 237A
- 112 Plover Ln Unit 633
- 111 Plover Ln Unit 335
- 126 Plover Ln Unit 632
- 127 Plover Ln Unit 531
- 275 Paint St
- 229 Forecast Ln Unit 422
- 243 Forecast Ln Unit 421
- 289 Erin Ln Unit 518
- 171 Maritime Place Unit 19
- 178 Bluefish Place Unit 178
- 178 Bluefish Place
- 186 Maritime Place Unit 37
- 0 None Run
- 148 Oakledge Dr
- 1586 Fuji Dr
- 5430 U S 1
- 2009 Tullagee Ave
