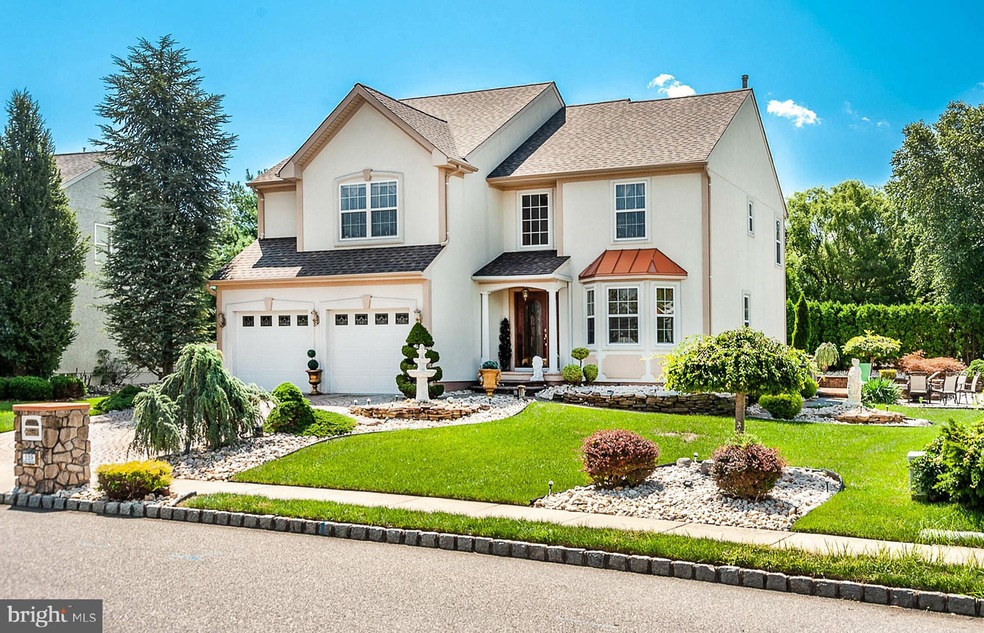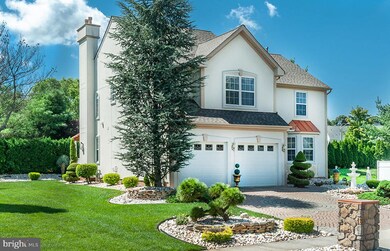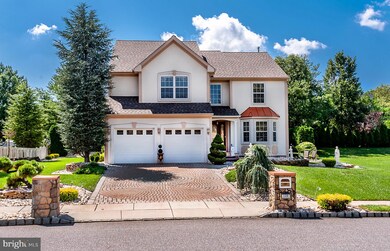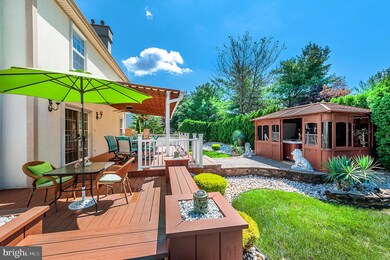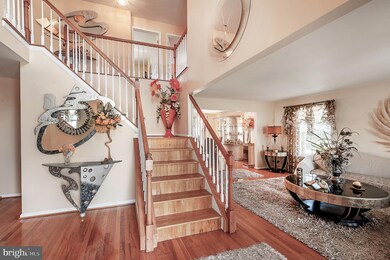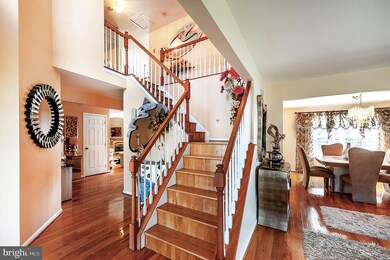
129 Betsy Ross Way Woodbury, NJ 08096
Deptford Township NeighborhoodEstimated Value: $497,879 - $571,000
Highlights
- Spa
- Colonial Architecture
- Marble Flooring
- Waterfall on Lot
- Deck
- Whirlpool Bathtub
About This Home
As of November 2020Absolutely Stunning Deptford Twp Contemporary located on a professional landscaped lot in desirable Patriots Ridge. Featured in the Home Show in Philadelphia showcasing EP Henry Pavers on the driveway, walkways and patios, you will love this home the moment you arrive. Enter the Two Story Foyer on Beautiful Hardwood Flooring which flows throughout the Main and Upper Levels. The Kitchen features granite countertops and Breakfast Bar, glass backsplash, ceramic tile flooring edged with the backsplash which flows into the Great Room with Cathedral Ceiling, Juliet Balcony and Gas Fireplace with Marble Surround. The Upper Level showcases the Master Suite with Walk In Closet, Master Bath accented with Custom Marble on the Surround, Dual Sink Vanity Countertop, Flooring, Seamless Shower and Jetted Tub. The Upper Level features three additional generously sized bedrooms, Laundry Room and Hall Bath with Custom Marble Surround and Flooring, Vanity with Dual Sink Stone Countertop and Seamless Shower. Relax and Entertain in this backyard oasis showcasing Two Wood Tiered Decks one of which is covered and accented with a Fan and Lighting, Two Paver Patios, one with a fire pit, 7 Person Hot Tub. Roof 4yr, HVAC 3yr, Sprinkler System, 6 Panel Doors, 9Ft Ceilings, Ceiling Fans throughout. Close to Shopping and easy access to to major highways.
Last Listed By
BHHS Fox & Roach-Washington-Gloucester License #0450333 Listed on: 08/19/2020

Home Details
Home Type
- Single Family
Est. Annual Taxes
- $8,696
Year Built
- Built in 2001
Lot Details
- Lot Dimensions are 72.19 x 128.92
- Stone Retaining Walls
- Property is in excellent condition
- Property is zoned R10
HOA Fees
- $14 Monthly HOA Fees
Parking
- 2 Car Attached Garage
- Front Facing Garage
Home Design
- Colonial Architecture
- Contemporary Architecture
- Frame Construction
Interior Spaces
- 2,322 Sq Ft Home
- Property has 2 Levels
- Recessed Lighting
- Marble Fireplace
- Gas Fireplace
- Family Room
- Living Room
- Dining Room
- Fire Sprinkler System
- Laundry on upper level
- Unfinished Basement
Flooring
- Wood
- Marble
- Ceramic Tile
Bedrooms and Bathrooms
- 4 Bedrooms
- En-Suite Primary Bedroom
- Walk-In Closet
- Whirlpool Bathtub
Outdoor Features
- Spa
- Deck
- Patio
- Waterfall on Lot
- Exterior Lighting
Utilities
- Forced Air Heating and Cooling System
- Natural Gas Water Heater
Community Details
- Associa Mid Atlantic HOA
- Built by Paparone
- Patriots Ridge Subdivision, Nottingham Floorplan
Listing and Financial Details
- Tax Lot 00012
- Assessor Parcel Number 02-00005 15-00012
Ownership History
Purchase Details
Home Financials for this Owner
Home Financials are based on the most recent Mortgage that was taken out on this home.Purchase Details
Purchase Details
Purchase Details
Home Financials for this Owner
Home Financials are based on the most recent Mortgage that was taken out on this home.Purchase Details
Home Financials for this Owner
Home Financials are based on the most recent Mortgage that was taken out on this home.Similar Homes in the area
Home Values in the Area
Average Home Value in this Area
Purchase History
| Date | Buyer | Sale Price | Title Company |
|---|---|---|---|
| Blake Wanny | $382,000 | Your Hometown Title | |
| Wojcik Gregory A | -- | None Available | |
| Wojcik Janina | -- | -- | |
| Bielawski Janina | $235,000 | American Title | |
| Vandinh Joseph | $190,931 | Chicago Title Insurance Co |
Mortgage History
| Date | Status | Borrower | Loan Amount |
|---|---|---|---|
| Open | Blake Wanny | $26,925 | |
| Closed | Blake Wanny | $15,163 | |
| Open | Blake Wanny | $368,207 | |
| Previous Owner | Bielawski Janina | $80,000 | |
| Previous Owner | Vandinh Joseph | $152,700 |
Property History
| Date | Event | Price | Change | Sq Ft Price |
|---|---|---|---|---|
| 11/18/2020 11/18/20 | Sold | $382,000 | -4.5% | $165 / Sq Ft |
| 09/08/2020 09/08/20 | Pending | -- | -- | -- |
| 08/27/2020 08/27/20 | Price Changed | $399,900 | -5.9% | $172 / Sq Ft |
| 08/19/2020 08/19/20 | For Sale | $425,000 | -- | $183 / Sq Ft |
Tax History Compared to Growth
Tax History
| Year | Tax Paid | Tax Assessment Tax Assessment Total Assessment is a certain percentage of the fair market value that is determined by local assessors to be the total taxable value of land and additions on the property. | Land | Improvement |
|---|---|---|---|---|
| 2024 | $9,164 | $264,100 | $47,800 | $216,300 |
| 2023 | $9,164 | $264,100 | $47,800 | $216,300 |
| 2022 | $9,098 | $264,100 | $47,800 | $216,300 |
| 2021 | $8,969 | $264,100 | $47,800 | $216,300 |
| 2020 | $8,866 | $264,100 | $47,800 | $216,300 |
| 2019 | $8,697 | $264,100 | $47,800 | $216,300 |
| 2018 | $8,501 | $264,100 | $47,800 | $216,300 |
| 2017 | $8,274 | $264,100 | $47,800 | $216,300 |
| 2016 | $8,105 | $264,100 | $47,800 | $216,300 |
| 2015 | $7,854 | $264,100 | $47,800 | $216,300 |
| 2014 | $7,651 | $264,100 | $47,800 | $216,300 |
Agents Affiliated with this Home
-
Bonnie Johnson

Seller's Agent in 2020
Bonnie Johnson
BHHS Fox & Roach
(856) 237-5414
3 in this area
60 Total Sales
-
Jordan Egee

Buyer's Agent in 2020
Jordan Egee
Keller Williams Realty - Cherry Hill
(856) 718-2393
5 in this area
154 Total Sales
Map
Source: Bright MLS
MLS Number: NJGL263316
APN: 02-00005-15-00012
- 115 Frenchman Dr
- 631 Sweetgum Ln Unit 137
- 8 Tether Cir
- 1321 Delsea Dr
- 45 Burke Ave
- 1672 Cooper St
- 156 Liberty Way
- 162 Liberty Way
- 1213 Cooper St
- 28 Yorktown Ct
- 1879 Delsea Dr
- 186 Heritage Way
- 193 Heritage Way
- 706 Steeplechase Ct Unit G706
- 765 Steeplechase Ct Unit 765
- 1240 Delsea Dr
- 451 Steeplechase Ct Unit L451
- 131 Talon Ln
- 562 Steeplechase Ct Unit J562
- 53 Cape May Ave
- 129 Betsy Ross Way
- 127 Betsy Ross Way
- 131 Betsy Ross Way
- 125 Betsy Ross Way
- 133 Betsy Ross Way
- 100 Patriots Ridge
- 130 Betsy Ross Way
- 128 Betsy Ross Way
- 143 Molly Pitcher Way
- 141 Molly Pitcher Way
- 101 Patriots Ridge
- 135 Betsy Ross Way
- 139 Molly Pitcher Way
- 130 Independence Dr
- 132 Betsy Ross Way
- 145 Molly Pitcher Way
- 103 Patriots Ridge
- 134 Betsy Ross Way
- 100 Nathan Hale Dr
- 137 Betsy Ross Way
