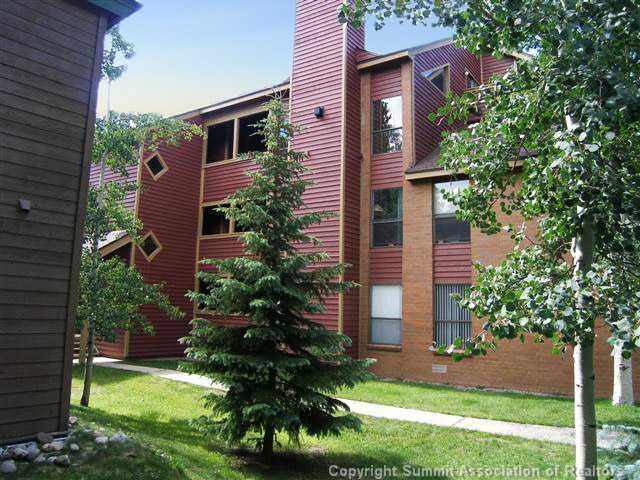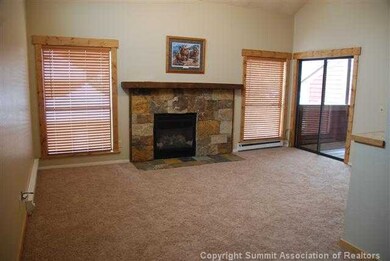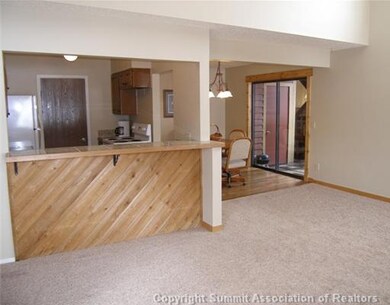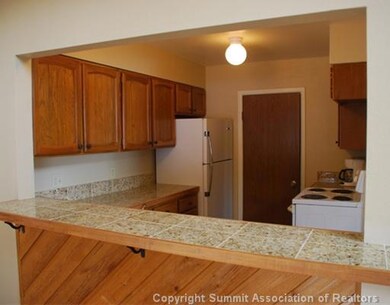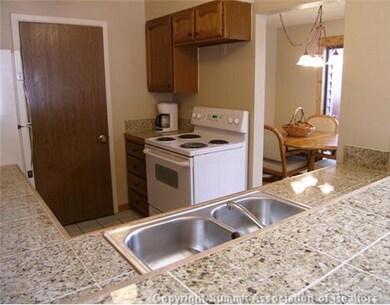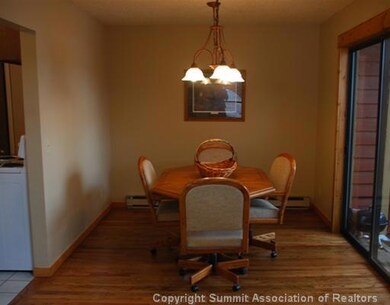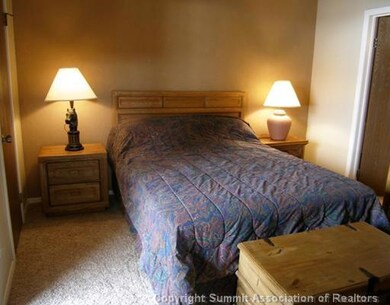
$1,149,000
- 2 Beds
- 2 Baths
- 1,057 Sq Ft
- 305 S Park Ave
- Unit 205
- Breckenridge, CO
ZONE 1, how lucky! Able to generate lucrative rental income! Very spacious two bed, two bath, updated condo, with open floor plan and huge living room. Also lovely finishes, charming decor and very comfy! Hang around the cozy stone fireplace comparing scary ski stories and relax with friends and family after a fun day outdoors. Amazing amenities as you have full use of Upper Village Pool and Spa,
Anne Marie Ohly Omni Real Estate Company Inc
