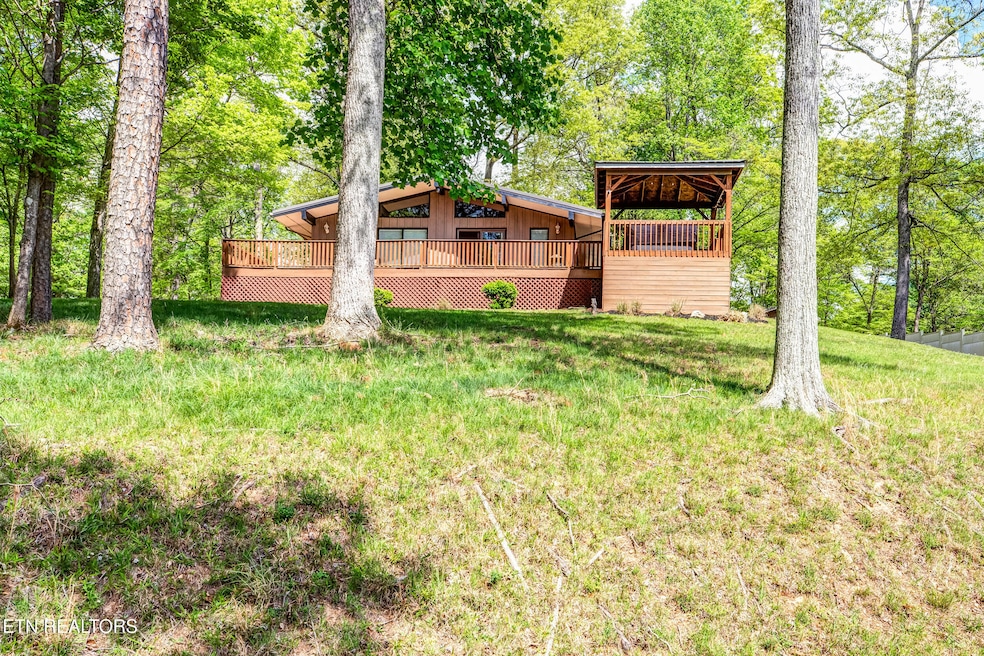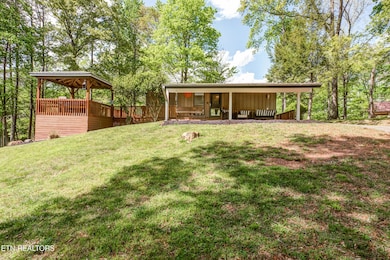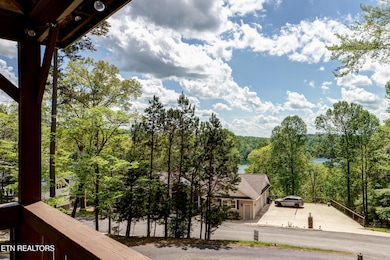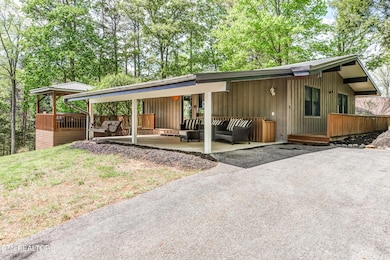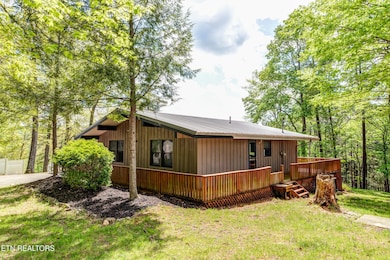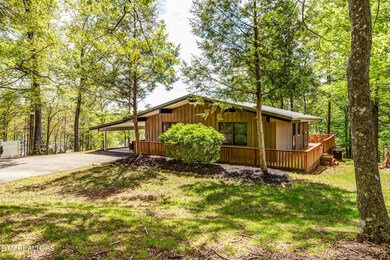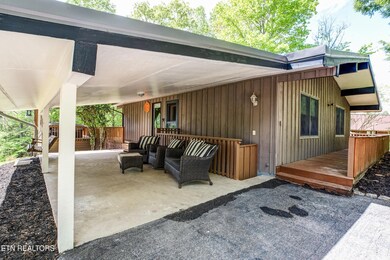129 Bucks and Doe Ln La Follette, TN 37766
Estimated payment $3,262/month
Highlights
- Boat Ramp
- Spa
- Gated Community
- Golf Course Community
- Lake On Lot
- Lake View
About This Home
Charming Lake View Cottage Retreat
Welcome to your peaceful escape! This cozy cottage offers stunning views of the lake and a warm, inviting atmosphere that feels like home from the moment you arrive. Whether your looking for a weekend getaway, vacation rental opportunity, or a full-time residence, this gem has it all. Enjoy your morning coffee while watching the sun sparkle in the water, or wind down in the evening with the sound of nature all around. Features include: 4 bedrooms, 2 full bath home. Open-concept living and kitchen area, large windows for natural light and lake views, spacious deck for entertaining or relaxing. Just minutes from boat ramp, marina and many extras throughout the Deerfield Resort. Don't miss out on owning your own piece of the lake like!
Master on main level, second bedroom, 1 full bath with large tub, living room w/ cathedral wooden ceilings, wood floors, kitchen with stainless steel appliances, hard surface counter tops, large wrap around deck with covered hot tub area, and carport on main level. 2 bedrooms 1 full bath, laundry room family room and extra storage all on lower level with steps leading up to the carport.
Home Details
Home Type
- Single Family
Est. Annual Taxes
- $1,066
Year Built
- Built in 1989
Lot Details
- 0.81 Acre Lot
- Lot Dimensions are 169x250
- Waterfront
- Private Lot
- Level Lot
- Wooded Lot
HOA Fees
- $63 Monthly HOA Fees
Parking
- 1 Car Detached Garage
- 2 Carport Spaces
Property Views
- Lake
- Woods
- Mountain
- Forest
Home Design
- Cottage
- Frame Construction
- Cedar Siding
- Cedar
Interior Spaces
- 2,176 Sq Ft Home
- Wired For Data
- Cathedral Ceiling
- Ceiling Fan
- Insulated Windows
- Combination Dining and Living Room
- Storage Room
Kitchen
- Self-Cleaning Oven
- Microwave
- Dishwasher
Flooring
- Wood
- Carpet
- Tile
Bedrooms and Bathrooms
- 4 Bedrooms
- Primary Bedroom on Main
- Walk-In Closet
- 2 Full Bathrooms
- Walk-in Shower
Laundry
- Laundry Room
- Washer and Dryer Hookup
Finished Basement
- Walk-Out Basement
- Recreation or Family Area in Basement
Home Security
- Storm Doors
- Fire and Smoke Detector
Outdoor Features
- Spa
- Lake On Lot
- Lake Property
- Deck
- Covered Patio or Porch
Schools
- Valley View Elementary School
- La Follette Middle School
- Campbell County Comprehensive High School
Utilities
- Central Air
- Heat Pump System
- Septic Tank
- Internet Available
Listing and Financial Details
- Assessor Parcel Number 113E A 080.00
Community Details
Overview
- Association fees include security, grounds maintenance
- Deerfield Resort Subdivision
- Mandatory home owners association
- On-Site Maintenance
- Community Lake
Amenities
- Clubhouse
Recreation
- Boat Ramp
- Boat Dock
- Golf Course Community
- Tennis Courts
- Community Playground
- Community Pool
- Putting Green
Security
- Security Service
- Gated Community
Map
Home Values in the Area
Average Home Value in this Area
Tax History
| Year | Tax Paid | Tax Assessment Tax Assessment Total Assessment is a certain percentage of the fair market value that is determined by local assessors to be the total taxable value of land and additions on the property. | Land | Improvement |
|---|---|---|---|---|
| 2024 | $1,066 | $87,700 | $18,425 | $69,275 |
| 2023 | $1,065 | $51,550 | $6,250 | $45,300 |
| 2022 | $1,065 | $51,550 | $6,250 | $45,300 |
| 2021 | $1,065 | $51,550 | $6,250 | $45,300 |
| 2020 | $1,044 | $51,550 | $6,250 | $45,300 |
| 2019 | $1,065 | $51,550 | $6,250 | $45,300 |
| 2018 | $1,087 | $61,750 | $11,250 | $50,500 |
| 2017 | $1,389 | $61,750 | $11,250 | $50,500 |
| 2016 | $1,087 | $61,750 | $11,250 | $50,500 |
| 2015 | $1,229 | $61,750 | $11,250 | $50,500 |
| 2014 | -- | $61,750 | $11,250 | $50,500 |
| 2013 | -- | $61,750 | $11,250 | $50,500 |
Property History
| Date | Event | Price | Change | Sq Ft Price |
|---|---|---|---|---|
| 08/25/2025 08/25/25 | Price Changed | $589,000 | -2.6% | $271 / Sq Ft |
| 07/18/2025 07/18/25 | Price Changed | $605,000 | -1.6% | $278 / Sq Ft |
| 06/19/2025 06/19/25 | Price Changed | $615,000 | -2.4% | $283 / Sq Ft |
| 04/25/2025 04/25/25 | For Sale | $629,900 | +145.1% | $289 / Sq Ft |
| 12/14/2018 12/14/18 | Sold | $257,000 | +32.5% | $118 / Sq Ft |
| 04/12/2013 04/12/13 | Sold | $194,000 | -- | $89 / Sq Ft |
Purchase History
| Date | Type | Sale Price | Title Company |
|---|---|---|---|
| Warranty Deed | $257,000 | None Available | |
| Warranty Deed | $194,000 | -- | |
| Deed | $140,000 | -- | |
| Warranty Deed | $80,000 | -- | |
| Deed | -- | -- |
Mortgage History
| Date | Status | Loan Amount | Loan Type |
|---|---|---|---|
| Open | $187,000 | New Conventional | |
| Previous Owner | $258,000 | VA | |
| Previous Owner | $230,000 | VA | |
| Previous Owner | $184,300 | Commercial |
Source: East Tennessee REALTORS® MLS
MLS Number: 1298712
APN: 113E-A-080.00
- 1517 Deerfield Way
- 46, 47, 48 Bucks and Doe Ln
- 209 Bucks and Doe Ln
- 268 W Deer Walk Ln
- 0 Deer Creek Path
- Lots 21+22 Deerfield Way
- 311 Deerwood Ln
- 0 Deerwood Ln Unit 1304144
- 168 Little Buck Ln
- 1186 Deerfield Way
- 1231 Deerfield Way Unit 1
- 0 Deer Pond Cir Unit 1281474
- 0 Deer Pond Cir Unit 1281473
- 0 Deer Pond Cir Unit 1281469
- 0 Deer Pond Cir Unit 1281466
- 156 Little Deer Path Ln
- 0 Holly Ln Unit 1294514
- 0 Deerfield Way Unit 1308162
- 0 Deerfield Way Unit 1304037
- 0 Lot 30 Sam & Maria Way Unit 1298023
- 765 Deerfield Way
- 247 Lakeview Ln
- 201 Sandy Cir
- 206 Sandy Hill Rd
- 228 Vanover Ln Unit 3
- 228 Vanover Ln Unit 4
- 508 Wallace Ave
- 1330 Main St
- 8510 Coppock Rd
- 6864 Squirrel Run Ln
- 1150 Lake City Hwy
- 1146 Lake City Hwy
- 4630 Hay Wagon Ln
- 1144 Lake City Hwy
- 1140 Lake City Hwy
- 8025 Free Range Ln
- 8129 Dennis Fox Ln
- 4500 Merrissa Way
- 4512 Hooks Ln
- 6924 E Emory Rd Unit Halls-Gibbs area Duplex
