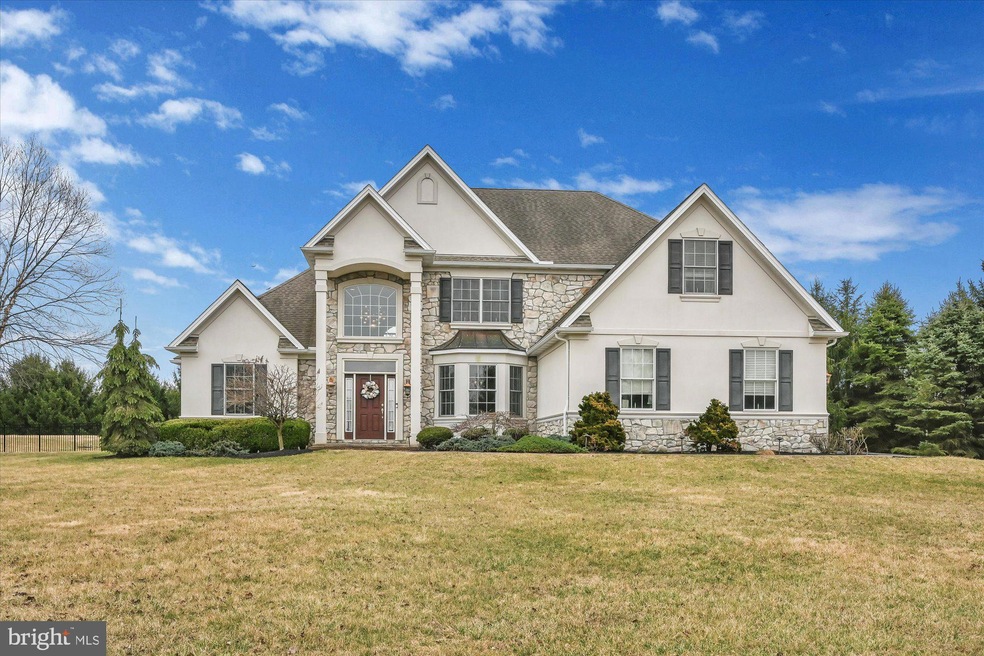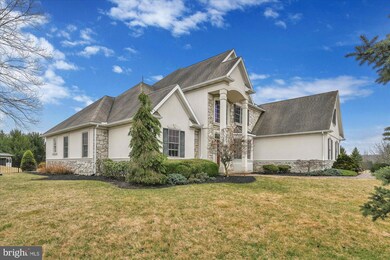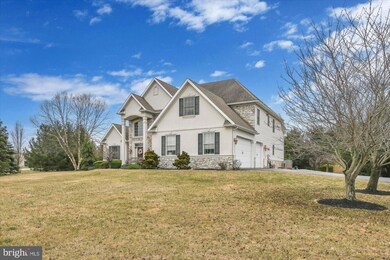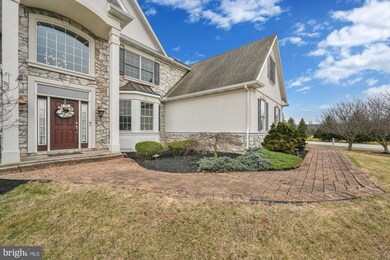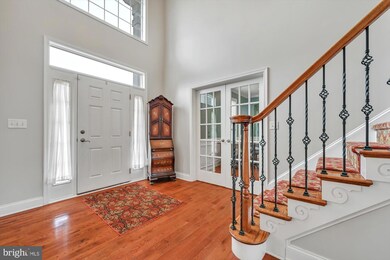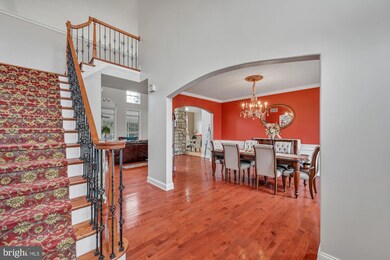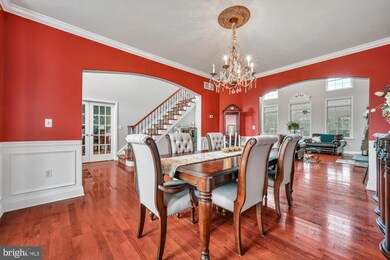
129 Buttercup Ln Wellsville, PA 17365
Estimated Value: $659,532 - $726,000
Highlights
- Heated In Ground Pool
- Eat-In Gourmet Kitchen
- Vaulted Ceiling
- Water Oriented
- Colonial Architecture
- Wood Flooring
About This Home
As of April 2023Pristine 4+ BR 3.5 BA home is Northern School District. This home is a must see with incredible curb appeal with a stone front, beautiful landscaping & brick walkway lead to an amazing open foyer. There is a gourmet kitchen with upgraded counter tops, stainless steel appliances, beautiful cabinetry & an island. The main living room has a beautiful 2 story double sided stone fire place . cathedral ceiling, hardwood floors and lot of natural light. The first floor also has a family room, an office, half bath & separate formal dining room with chair rail & crown molding. The primary bedroom with a walk in closet has a primary bath featuring a stand up shower, double vanity & whirlpool tub. The laundry is conveniently located on the first floor. The 2nd floor has 3 additional bedrooms a bonus room and 2 full baths. The home sits on a beautifully fenced in over an acre lot. The back yard is an entertainers dream with an enclosed brick patio and inground saltwater swimming pool (the pool liner was replaced in 2022 ). The home is convenient to highways and just 2 miles from Pinchot Lake State Park. This dream home can be yours schedule your showing today!
Last Agent to Sell the Property
Berkshire Hathaway HomeServices Homesale Realty Listed on: 03/02/2023

Last Buyer's Agent
Berkshire Hathaway HomeServices Homesale Realty Listed on: 03/02/2023

Home Details
Home Type
- Single Family
Est. Annual Taxes
- $10,958
Year Built
- Built in 2006
Lot Details
- 1.4 Acre Lot
- Wrought Iron Fence
- Property is in very good condition
Parking
- 3 Car Attached Garage
- Rear-Facing Garage
- Driveway
Home Design
- Colonial Architecture
- Traditional Architecture
- Architectural Shingle Roof
- Stone Siding
- Vinyl Siding
- Stucco
Interior Spaces
- 4,100 Sq Ft Home
- Property has 2 Levels
- Built-In Features
- Crown Molding
- Tray Ceiling
- Vaulted Ceiling
- Ceiling Fan
- Recessed Lighting
- Stone Fireplace
- Gas Fireplace
- Insulated Windows
- French Doors
- Entrance Foyer
- Family Room
- Living Room
- Formal Dining Room
- Den
- Bonus Room
- Unfinished Basement
Kitchen
- Eat-In Gourmet Kitchen
- Breakfast Area or Nook
- Stove
- Built-In Microwave
- Dishwasher
- Kitchen Island
- Upgraded Countertops
Flooring
- Wood
- Carpet
- Ceramic Tile
Bedrooms and Bathrooms
- En-Suite Primary Bedroom
- En-Suite Bathroom
- Walk-In Closet
Laundry
- Laundry Room
- Laundry on main level
- Dryer
- Washer
Home Security
- Home Security System
- Fire and Smoke Detector
Eco-Friendly Details
- Energy-Efficient Windows
Pool
- Heated In Ground Pool
- Saltwater Pool
Outdoor Features
- Water Oriented
- Property is near a lake
- Enclosed patio or porch
- Exterior Lighting
- Shed
Schools
- Northern Middle School
- Northern High School
Utilities
- Forced Air Heating and Cooling System
- Heating System Powered By Owned Propane
- 200+ Amp Service
- Well
- Propane Water Heater
- On Site Septic
Community Details
- No Home Owners Association
- Wellsville Subdivision
Listing and Financial Details
- Tax Lot 0031
- Assessor Parcel Number 49-000-05-0031-00-00000
Ownership History
Purchase Details
Home Financials for this Owner
Home Financials are based on the most recent Mortgage that was taken out on this home.Purchase Details
Home Financials for this Owner
Home Financials are based on the most recent Mortgage that was taken out on this home.Purchase Details
Home Financials for this Owner
Home Financials are based on the most recent Mortgage that was taken out on this home.Purchase Details
Home Financials for this Owner
Home Financials are based on the most recent Mortgage that was taken out on this home.Purchase Details
Home Financials for this Owner
Home Financials are based on the most recent Mortgage that was taken out on this home.Similar Home in Wellsville, PA
Home Values in the Area
Average Home Value in this Area
Purchase History
| Date | Buyer | Sale Price | Title Company |
|---|---|---|---|
| Huber William M | $600,000 | None Listed On Document | |
| Durkin Kevin M | $480,000 | None Available | |
| Shovel Robert | -- | None Available | |
| Shovel Robert | $498,913 | None Available | |
| Hanson Renovations Inc | $64,900 | -- |
Mortgage History
| Date | Status | Borrower | Loan Amount |
|---|---|---|---|
| Previous Owner | Durkin Kevin M | $310,000 | |
| Previous Owner | Shovel Robert | $412,761 | |
| Previous Owner | Shovel Robert P | $68,730 | |
| Previous Owner | Shovel Robert | $50,000 | |
| Previous Owner | Shovel Robert | $398,900 | |
| Previous Owner | Hanson Renovations Inc | $75,000 | |
| Previous Owner | Hanson Renovations Inc | $359,250 |
Property History
| Date | Event | Price | Change | Sq Ft Price |
|---|---|---|---|---|
| 04/28/2023 04/28/23 | Sold | $600,000 | -2.4% | $146 / Sq Ft |
| 03/17/2023 03/17/23 | Pending | -- | -- | -- |
| 03/02/2023 03/02/23 | For Sale | $615,000 | +28.1% | $150 / Sq Ft |
| 08/10/2017 08/10/17 | Sold | $480,000 | -9.4% | $115 / Sq Ft |
| 06/20/2017 06/20/17 | Pending | -- | -- | -- |
| 09/08/2016 09/08/16 | For Sale | $529,900 | -- | $127 / Sq Ft |
Tax History Compared to Growth
Tax History
| Year | Tax Paid | Tax Assessment Tax Assessment Total Assessment is a certain percentage of the fair market value that is determined by local assessors to be the total taxable value of land and additions on the property. | Land | Improvement |
|---|---|---|---|---|
| 2025 | $11,306 | $415,000 | $52,000 | $363,000 |
| 2024 | $11,183 | $415,000 | $52,000 | $363,000 |
| 2023 | $10,958 | $415,000 | $52,000 | $363,000 |
| 2022 | $10,725 | $415,000 | $52,000 | $363,000 |
| 2021 | $10,026 | $415,000 | $52,000 | $363,000 |
| 2020 | $9,786 | $415,000 | $52,000 | $363,000 |
| 2019 | $9,541 | $415,000 | $52,000 | $363,000 |
| 2018 | $9,335 | $415,000 | $52,000 | $363,000 |
| 2017 | $9,335 | $415,000 | $52,000 | $363,000 |
| 2016 | $0 | $415,000 | $52,000 | $363,000 |
| 2015 | -- | $415,000 | $52,000 | $363,000 |
| 2014 | -- | $415,000 | $52,000 | $363,000 |
Agents Affiliated with this Home
-
Austin Shaffer

Seller's Agent in 2023
Austin Shaffer
Berkshire Hathaway HomeServices Homesale Realty
(717) 542-7525
39 Total Sales
-
Rick Shaffer

Seller Co-Listing Agent in 2023
Rick Shaffer
Berkshire Hathaway HomeServices Homesale Realty
(717) 455-7425
295 Total Sales
-
Steve Bickford

Seller's Agent in 2017
Steve Bickford
Coldwell Banker Realty
(717) 579-9126
112 Total Sales
-
Zakary Klinedinst

Buyer's Agent in 2017
Zakary Klinedinst
EXP Realty, LLC
(717) 825-6937
200 Total Sales
Map
Source: Bright MLS
MLS Number: PAYK2037244
APN: 49-000-05-0031.00-00000
- 329 Mount Airy Rd
- 0 Conewago Ave
- 0 W Camping Area Rd
- 6500 Cabot Rd
- 820 Zeigler Rd
- 322 Main St
- 767 Pinetown Rd
- 1156 Siddonsburg Rd
- 1037 Siddonsburg Rd
- 669 Saw Mill Rd
- 0 Bull Rd Unit PAYK2080900
- 302 (Lot #1) Cedar St
- 6375 Bull Rd
- 270 S Winding Rd
- 689 Moores Mountain Rd
- 322 Cedar Street (Lot #5)
- 302 W Front St
- 107 W Front St
- 1571 Erney Rd
- 320 E Front St
- 129 Buttercup Ln
- 127 Buttercup Ln
- 215 Lily Ct
- 213 Lily Ct
- 220 Lily Ct
- 125 Buttercup Ln
- 211 Lily Ct
- 210 Lily Ct
- 217 Lily Ct
- 219 Lily Ct
- 201 Lily Ct
- 123 Buttercup Ln
- Lot # 7 Pinetown Rd
- 1660 Pinetown Rd
- 124 Buttercup Ln Unit 10
- 124 Buttercup Ln
- 1670 Pinetown Rd
- 121 Buttercup Ln
- Lot 23 Pinetown Rd
- 126 Buttercup Ln
