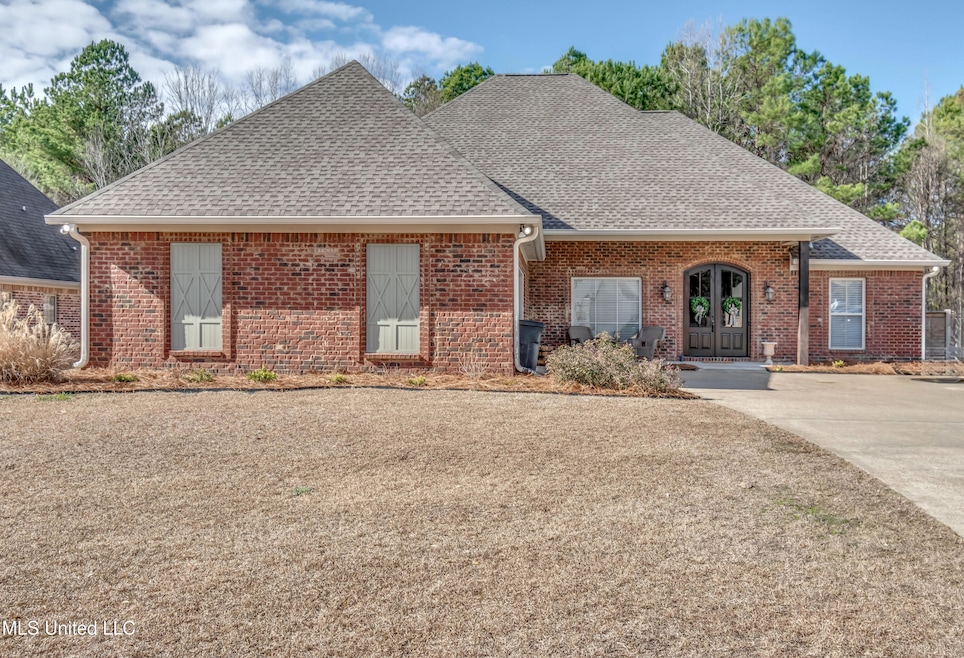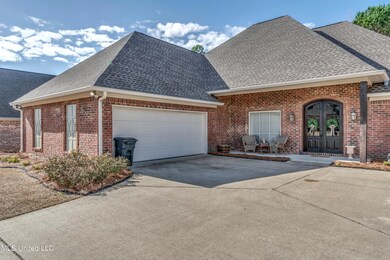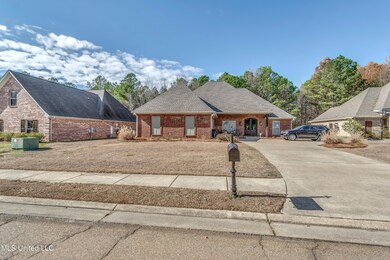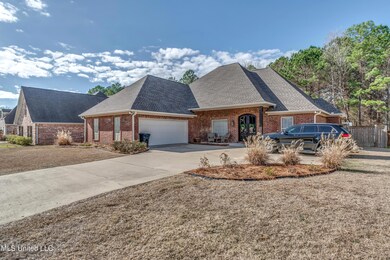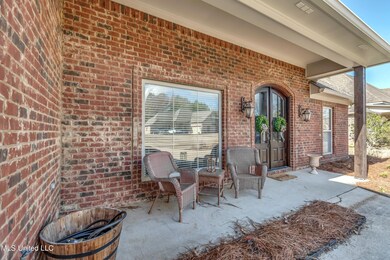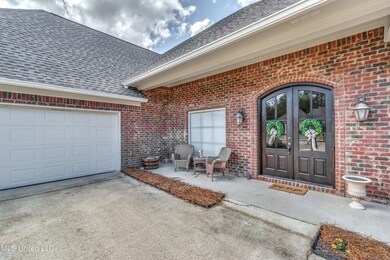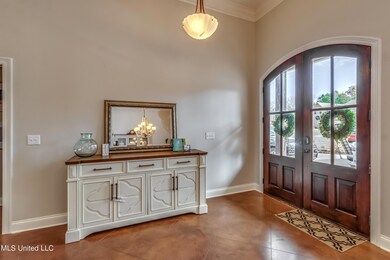
129 Caledonian Blvd Brandon, MS 39047
Highlights
- Open Floorplan
- Deck
- Hydromassage or Jetted Bathtub
- Northshore Elementary School Rated A
- Traditional Architecture
- High Ceiling
About This Home
As of March 2024Location, location, location! This 4 bedroom, 3 bath home offers the perfect blend of style and comfort. As you enter the front door, you are greeted with a large open Formal Dining and Living Room with a built-in entertainment cabinet. The bright kitchen has beautiful granite countertops, with white backsplash, a bar area, and a walk in pantry. The kitchen also has an attached keeping room that is ample size for a dining area plus a secondary living area. This 2620 square foot home has four well appointed bedrooms with the secondary rooms comprised of a spilt floor plan. One of the secondary bedrooms has a private bathroom perfect for a teen or mother-in-law. The spacious primary suite has 2 closets, also a vanity area, a corner tub and separate shower. The oversized laundry room has a sink, tons of storage, a place for another fridge and can even be used as an office. When you go in the garage, don't forget to look at the HUGE storage room. This could easily be a great man-cave, workshop, craft room or whatever you desire! The relaxing covered patio overlooks the private backyard and also has a deck/grilling area. There is no one behind you, making this a great retreat for the kids. Enjoy the neighborhood pool in the summer months located just down the street. Relish the tranquility of the Scottish Hills neighborhood while being just minutes from the Reservoir, HWY 25/Lakeland Drive, shopping, dining and so much more! Hurry to see this great home!
Last Agent to Sell the Property
BHHS Ann Prewitt Realty License #B14377 Listed on: 01/12/2024

Home Details
Home Type
- Single Family
Est. Annual Taxes
- $2,664
Year Built
- Built in 2006
Lot Details
- 0.27 Acre Lot
- Back Yard Fenced
HOA Fees
- $42 Monthly HOA Fees
Parking
- 2 Car Garage
Home Design
- Traditional Architecture
- Brick Exterior Construction
- Slab Foundation
- Asphalt Shingled Roof
Interior Spaces
- 2,620 Sq Ft Home
- 1-Story Property
- Open Floorplan
- Crown Molding
- High Ceiling
- Ceiling Fan
- Pull Down Stairs to Attic
- Sink Near Laundry
Kitchen
- Breakfast Bar
- Oven
- Gas Cooktop
- Recirculated Exhaust Fan
- Microwave
- Dishwasher
- Kitchen Island
- Granite Countertops
- Disposal
Flooring
- Carpet
- Concrete
Bedrooms and Bathrooms
- 4 Bedrooms
- Dual Closets
- Walk-In Closet
- In-Law or Guest Suite
- 3 Full Bathrooms
- Double Vanity
- Hydromassage or Jetted Bathtub
- Separate Shower
Outdoor Features
- Deck
- Patio
Schools
- Northshore Elementary School
- Northwest Rankin Middle School
- Northwest High School
Utilities
- Central Heating and Cooling System
- Heating System Uses Natural Gas
- Natural Gas Connected
- Tankless Water Heater
- Gas Water Heater
- Cable TV Available
Listing and Financial Details
- Assessor Parcel Number J13b-000001-00240
Community Details
Overview
- Association fees include management
- Scottish Hills Subdivision
- The community has rules related to covenants, conditions, and restrictions
Recreation
- Community Playground
- Community Pool
Ownership History
Purchase Details
Home Financials for this Owner
Home Financials are based on the most recent Mortgage that was taken out on this home.Purchase Details
Home Financials for this Owner
Home Financials are based on the most recent Mortgage that was taken out on this home.Purchase Details
Home Financials for this Owner
Home Financials are based on the most recent Mortgage that was taken out on this home.Purchase Details
Home Financials for this Owner
Home Financials are based on the most recent Mortgage that was taken out on this home.Purchase Details
Home Financials for this Owner
Home Financials are based on the most recent Mortgage that was taken out on this home.Purchase Details
Home Financials for this Owner
Home Financials are based on the most recent Mortgage that was taken out on this home.Similar Homes in Brandon, MS
Home Values in the Area
Average Home Value in this Area
Purchase History
| Date | Type | Sale Price | Title Company |
|---|---|---|---|
| Deed | -- | Harris Land Title | |
| Warranty Deed | -- | None Listed On Document | |
| Warranty Deed | -- | None Listed On Document | |
| Warranty Deed | -- | None Available | |
| Warranty Deed | -- | None Available | |
| Warranty Deed | -- | -- |
Mortgage History
| Date | Status | Loan Amount | Loan Type |
|---|---|---|---|
| Open | $350,175 | VA | |
| Previous Owner | $247,200 | New Conventional | |
| Previous Owner | $48,712 | Stand Alone Refi Refinance Of Original Loan | |
| Previous Owner | $30,501 | Credit Line Revolving | |
| Previous Owner | $238,800 | New Conventional | |
| Previous Owner | $59,000 | Stand Alone Second | |
| Previous Owner | $236,000 | No Value Available |
Property History
| Date | Event | Price | Change | Sq Ft Price |
|---|---|---|---|---|
| 03/01/2024 03/01/24 | Sold | -- | -- | -- |
| 01/23/2024 01/23/24 | Pending | -- | -- | -- |
| 01/12/2024 01/12/24 | For Sale | $385,000 | +20.4% | $147 / Sq Ft |
| 11/02/2020 11/02/20 | Sold | -- | -- | -- |
| 09/30/2020 09/30/20 | Pending | -- | -- | -- |
| 06/20/2020 06/20/20 | For Sale | $319,900 | -- | $122 / Sq Ft |
Tax History Compared to Growth
Tax History
| Year | Tax Paid | Tax Assessment Tax Assessment Total Assessment is a certain percentage of the fair market value that is determined by local assessors to be the total taxable value of land and additions on the property. | Land | Improvement |
|---|---|---|---|---|
| 2024 | $2,871 | $29,441 | $0 | $0 |
| 2023 | $2,706 | $27,914 | $0 | $0 |
| 2022 | $2,664 | $27,914 | $0 | $0 |
| 2021 | $2,664 | $27,914 | $0 | $0 |
| 2020 | $2,664 | $27,914 | $0 | $0 |
| 2019 | $2,398 | $24,756 | $0 | $0 |
| 2018 | $2,348 | $24,756 | $0 | $0 |
| 2017 | $2,648 | $24,756 | $0 | $0 |
| 2016 | $2,166 | $24,183 | $0 | $0 |
| 2015 | $2,166 | $24,183 | $0 | $0 |
| 2014 | $2,169 | $24,733 | $0 | $0 |
| 2013 | -- | $24,733 | $0 | $0 |
Agents Affiliated with this Home
-
A
Seller's Agent in 2024
Ann Prewitt
BHHS Ann Prewitt Realty
(601) 668-6534
140 Total Sales
-

Buyer's Agent in 2024
Emily Ferguson
Nix-Tann & Associates, Inc.
(601) 862-7972
93 Total Sales
-

Seller's Agent in 2020
Brad Burleson
UList Realty
(601) 992-4205
775 Total Sales
Map
Source: MLS United
MLS Number: 4067967
APN: J13B-000001-00240
- 551 Holly Bush Rd
- 801 Bryce St
- 813 Bryce St
- 150 Pine Ridge Cir
- 118 Pine Ridge Cir
- 132 Pine Ridge Cir
- 104 Blackstone Cir
- 2713 Highway 471
- 2150 W Fairway Dr
- 2165 W Fairway Dr
- 3083 E Fairway Dr
- 3099 E Fairway Dr
- 124 Holmar Dr
- 118 Dogwood Trail
- 106 Bay Pointe Place
- 503 Bay Pointe Cove
- 108 Holly Bush Place
- 809 Jason Cove
- 708 Bo Blaze Cove
- 113 Horseshoe Cir
