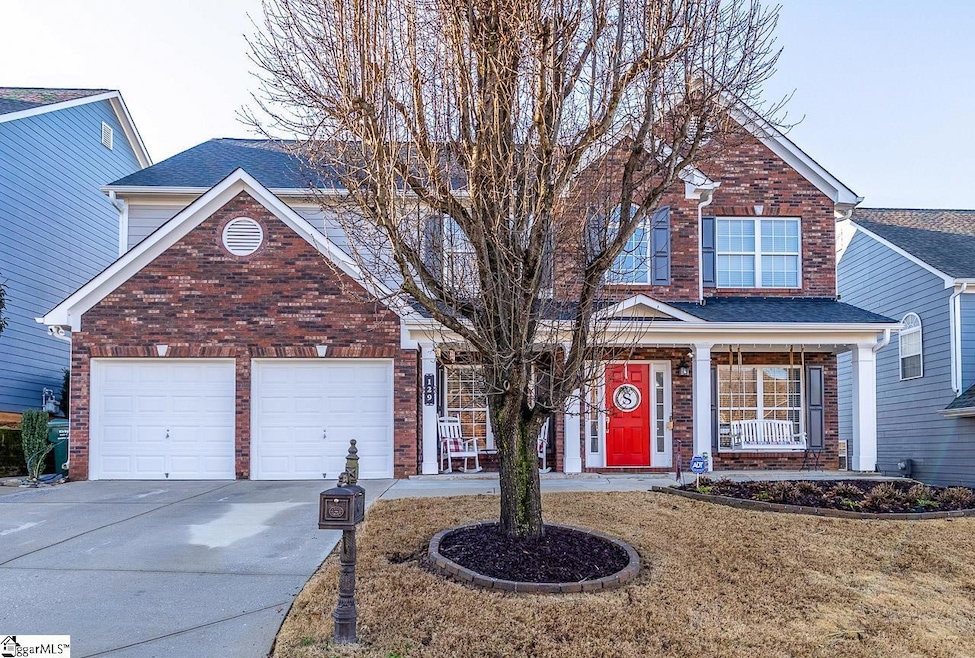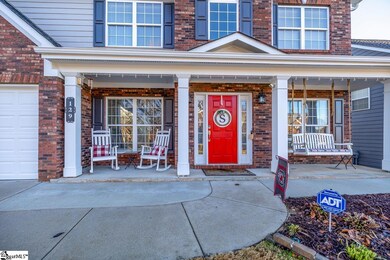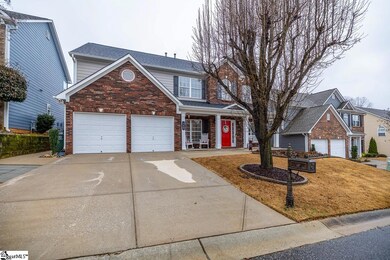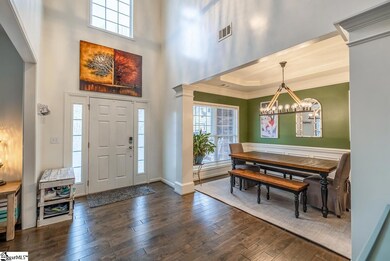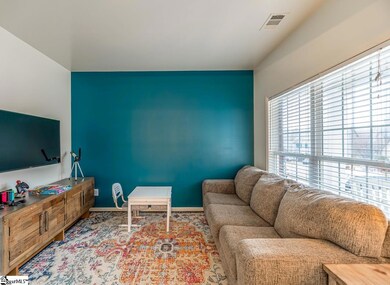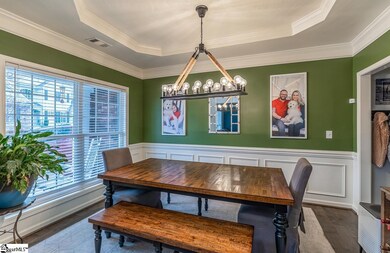
Estimated Value: $405,000 - $520,972
Highlights
- Open Floorplan
- Traditional Architecture
- Wood Flooring
- Buena Vista Elementary School Rated A
- Cathedral Ceiling
- Granite Countertops
About This Home
As of March 2023Welcome to 129 Carissa. If you're looking for a home that is located in the sought out Riverside school district, close to shopping, and restaurants, this is the home for you. Walking into the home you are greeted with your formal dining to the left and a flex space to the right. As you make your way to the back of the home you will find a powder room for all your guests as well as your own private office. Once rounding the corner you will find the main living spaces. In the kitchen you will find granite countertops and a beautiful glass backsplash. Making your way upstairs you will find your spacious master suite with double vanities, a separate shower and tub, with a walk in closet with brand new floors. On the rest of the floor you will find the other there bedrooms with a full bath that also boasts double vanities as well as your spacious laundry room. Outside you will find a big covered patio for all of your outdoor needs. Come see this home before it's gone.
Last Agent to Sell the Property
First and Forever Homes Realty, LLC License #108887 Listed on: 02/06/2023
Home Details
Home Type
- Single Family
Year Built
- 2005
Lot Details
- 5,663 Sq Ft Lot
- Cul-De-Sac
- Fenced Yard
- Few Trees
HOA Fees
- $54 Monthly HOA Fees
Parking
- 2 Car Attached Garage
Home Design
- Traditional Architecture
- Brick Exterior Construction
- Slab Foundation
- Architectural Shingle Roof
Interior Spaces
- 2,568 Sq Ft Home
- 2,400-2,599 Sq Ft Home
- 2-Story Property
- Open Floorplan
- Tray Ceiling
- Cathedral Ceiling
- Ceiling Fan
- Gas Log Fireplace
- Two Story Entrance Foyer
- Living Room
- Breakfast Room
- Dining Room
- Home Office
Kitchen
- Electric Oven
- Electric Cooktop
- Built-In Microwave
- Dishwasher
- Granite Countertops
- Disposal
Flooring
- Wood
- Carpet
- Ceramic Tile
Bedrooms and Bathrooms
- 4 Bedrooms
- Primary bedroom located on second floor
- Walk-In Closet
- Primary Bathroom is a Full Bathroom
- Dual Vanity Sinks in Primary Bathroom
- Garden Bath
- Separate Shower
Laundry
- Laundry Room
- Laundry on upper level
Attic
- Storage In Attic
- Pull Down Stairs to Attic
Outdoor Features
- Patio
- Front Porch
Schools
- Buena Vista Elementary School
- Riverside Middle School
- Riverside High School
Utilities
- Central Air
- Multiple Heating Units
- Heating System Uses Natural Gas
- Gas Water Heater
- Cable TV Available
Community Details
- Coleman Shoals Subdivision
- Mandatory home owners association
Listing and Financial Details
- Assessor Parcel Number 0534.43-01-021.00
Ownership History
Purchase Details
Home Financials for this Owner
Home Financials are based on the most recent Mortgage that was taken out on this home.Purchase Details
Home Financials for this Owner
Home Financials are based on the most recent Mortgage that was taken out on this home.Purchase Details
Home Financials for this Owner
Home Financials are based on the most recent Mortgage that was taken out on this home.Similar Homes in Greer, SC
Home Values in the Area
Average Home Value in this Area
Purchase History
| Date | Buyer | Sale Price | Title Company |
|---|---|---|---|
| Adams Sam | $420,000 | South Carolina Title | |
| Smith James | $285,700 | None Available | |
| Snowden Grady Richard | $246,000 | None Available |
Mortgage History
| Date | Status | Borrower | Loan Amount |
|---|---|---|---|
| Open | Adams Sam | $420,000 | |
| Previous Owner | Smith James | $325,600 | |
| Previous Owner | Smith James | $275,879 | |
| Previous Owner | Smith James | $276,164 | |
| Previous Owner | Snowden Grady Richard | $221,400 | |
| Previous Owner | Sathyanarayanan Jeevan K | $35,000 | |
| Previous Owner | Sathyanarayanan Jeevan K | $181,600 | |
| Previous Owner | Coleman Grove Llc | $350,000 |
Property History
| Date | Event | Price | Change | Sq Ft Price |
|---|---|---|---|---|
| 03/30/2023 03/30/23 | Sold | $420,000 | -0.9% | $175 / Sq Ft |
| 02/12/2023 02/12/23 | Price Changed | $424,000 | -1.9% | $177 / Sq Ft |
| 02/06/2023 02/06/23 | For Sale | $432,000 | +51.2% | $180 / Sq Ft |
| 07/10/2018 07/10/18 | Sold | $285,700 | -1.1% | $119 / Sq Ft |
| 06/05/2018 06/05/18 | Pending | -- | -- | -- |
| 04/03/2018 04/03/18 | For Sale | $289,000 | -- | $120 / Sq Ft |
Tax History Compared to Growth
Tax History
| Year | Tax Paid | Tax Assessment Tax Assessment Total Assessment is a certain percentage of the fair market value that is determined by local assessors to be the total taxable value of land and additions on the property. | Land | Improvement |
|---|---|---|---|---|
| 2024 | $2,591 | $16,360 | $2,270 | $14,090 |
| 2023 | $2,591 | $10,310 | $1,620 | $8,690 |
| 2022 | $1,516 | $10,310 | $1,620 | $8,690 |
| 2021 | $1,518 | $10,310 | $1,620 | $8,690 |
| 2020 | $1,637 | $10,490 | $1,460 | $9,030 |
| 2019 | $4,761 | $15,740 | $2,190 | $13,550 |
| 2018 | $1,606 | $9,790 | $1,460 | $8,330 |
| 2017 | $1,592 | $9,790 | $1,460 | $8,330 |
| 2016 | $1,376 | $220,630 | $36,500 | $184,130 |
| 2015 | $1,358 | $220,630 | $36,500 | $184,130 |
| 2014 | $1,427 | $233,730 | $51,000 | $182,730 |
Agents Affiliated with this Home
-
Anna-Marie Fraley
A
Seller's Agent in 2023
Anna-Marie Fraley
First and Forever Homes Realty, LLC
(864) 525-5969
7 in this area
37 Total Sales
-
Molly Mills
M
Buyer's Agent in 2023
Molly Mills
Wilson Associates
(843) 343-4499
2 in this area
34 Total Sales
-
Brad Spink

Seller's Agent in 2018
Brad Spink
Keller Williams DRIVE
(864) 580-9919
20 in this area
132 Total Sales
-
Sam Lee
S
Buyer's Agent in 2018
Sam Lee
Del-Co Realty Group, Inc.
(864) 607-2161
3 Total Sales
Map
Source: Greater Greenville Association of REALTORS®
MLS Number: 1491167
APN: 0534.43-01-021.00
- 35 Cedar Rock Dr
- 203 Barrington Park Dr
- 604 Glassyrock Ct
- 105 Belfrey Dr
- 213 Bell Heather Ln
- 207 Bell Heather Ln
- 20 Pristine Dr
- 332 Ascot Ridge Ln
- 431 Clare Bank Dr
- 1004 Pelham Square Way Unit 1004
- 102 Pelham Square Way
- 505 Sugar Mill Rd
- 805 Pelham Square Way Unit 805
- 1 Rugosa Way
- 3 Treyburn Ct
- 708 Sugar Mill Rd
- 108 Tarleton Way
- 1400 Thornblade Blvd Unit 14
- 106 Plum Mill Ct
- 111 Farm Valley Ct
- 129 Carissa Ct
- 123 Carissa Ct
- 133 Carissa Ct
- 14 Boxleaf Ct
- 119 Carissa Ct
- 119 Carissa Ct Unit Homesite 26
- 119 Carissa Ct
- 18 Boxleaf Ct
- 137 Carissa Ct
- 10 Boxleaf Ct
- 130 Carissa Ct
- 126 Carissa Ct
- 134 Carissa Ct
- 113 Carissa Ct
- 6 Boxleaf Ct
- 122 Carissa Ct
- 105 Carissa Ct
- 118 Carissa Ct
- 118 Carissa Ct Unit Homesite 76
- 101 Carissa Ct
