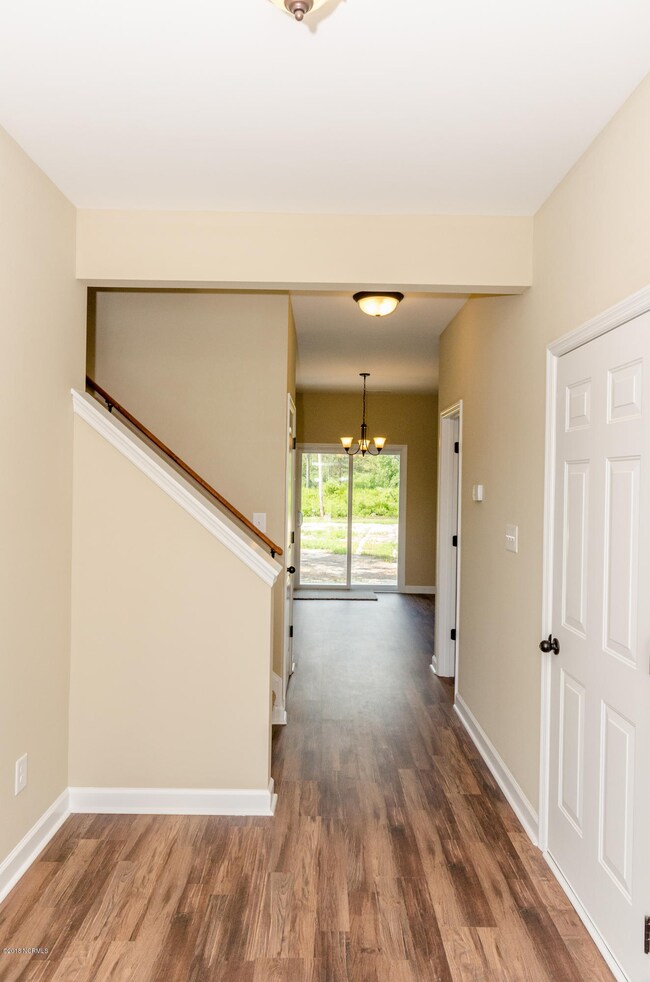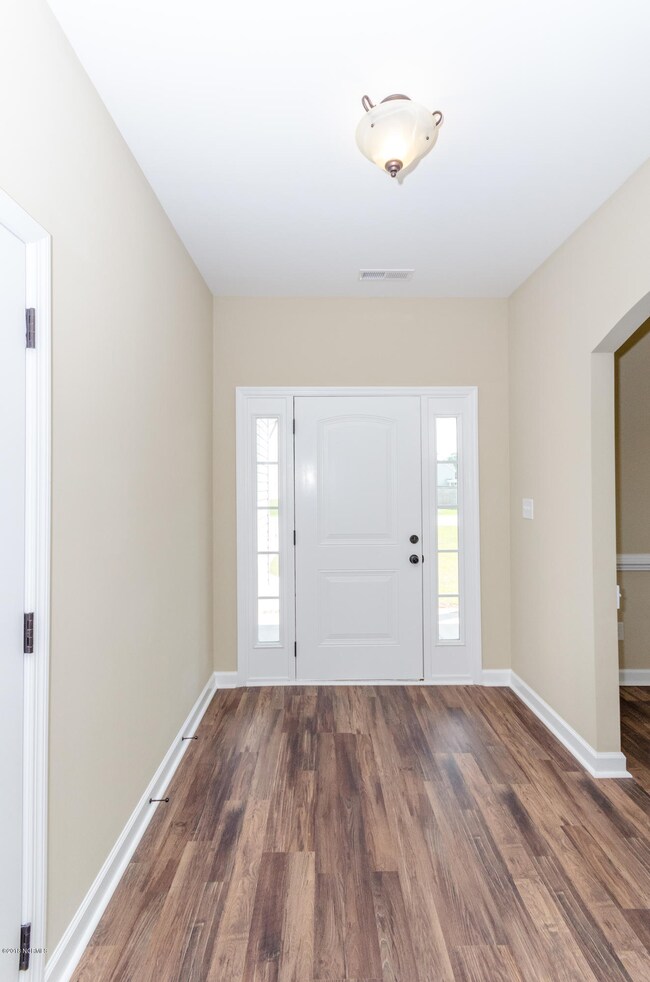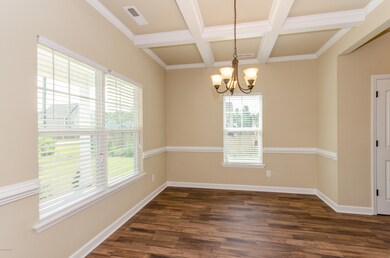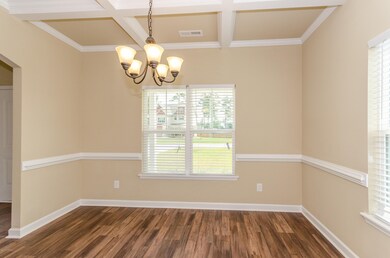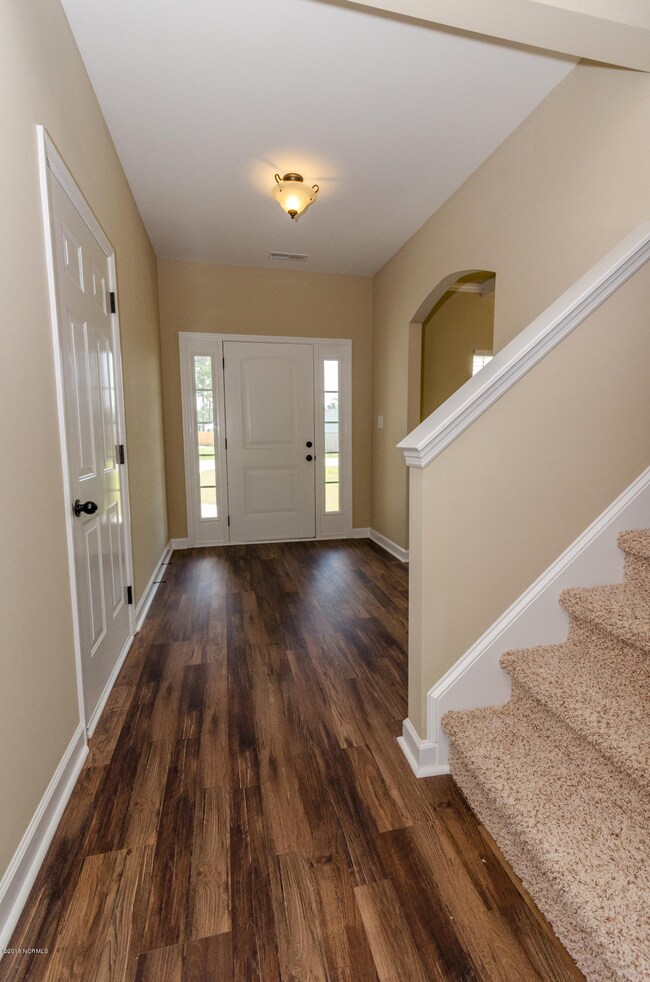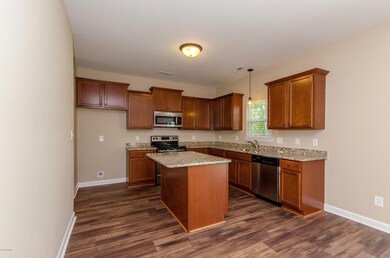
129 Cedar Ridge Dr Maysville, NC 28555
Highlights
- 2.04 Acre Lot
- Covered patio or porch
- Thermal Windows
- 1 Fireplace
- Formal Dining Room
- Walk-In Closet
About This Home
As of August 2020Ready to Move in with $5000.00 Use As You Choose Money. The Clayton Floor plan is the perfect Entertainer for you and your loved ones! From the inviting front porch to the spacious open living room and kitchen off the back of the house, you'll enjoy your family here for years to come! With special features such as two walk-in master closets, an upstairs laundry,a designated office space as well as pantry for the ones who love to grow and can their own vegies this house will NOT DISSAPPOINT! Added Bonus...NO CITY TAXES!! Come see...you'll definitely want to make this one your home! (Pictures are of a previous built Clayton)
Last Agent to Sell the Property
Berkshire Hathaway HomeServices Carolina Premier Properties License #194453 Listed on: 09/05/2019

Last Buyer's Agent
Cassandra Wilson
Carolina Real Estate Group License #291721
Home Details
Home Type
- Single Family
Est. Annual Taxes
- $1,883
Year Built
- Built in 2019
Lot Details
- 2.04 Acre Lot
- Lot Dimensions are 61x362x100x389x493
- Property is zoned R-A
HOA Fees
- $42 Monthly HOA Fees
Home Design
- Slab Foundation
- Wood Frame Construction
- Architectural Shingle Roof
- Vinyl Siding
- Stick Built Home
Interior Spaces
- 2,145 Sq Ft Home
- 2-Story Property
- 1 Fireplace
- Thermal Windows
- Formal Dining Room
Bedrooms and Bathrooms
- 3 Bedrooms
- Walk-In Closet
Parking
- 2 Car Attached Garage
- Driveway
Outdoor Features
- Covered patio or porch
Utilities
- Central Air
- Heat Pump System
- On Site Septic
- Septic Tank
Listing and Financial Details
- Tax Lot 18
- Assessor Parcel Number 1138a-41
Community Details
Overview
- Evans Crossing Subdivision
- Maintained Community
Security
- Resident Manager or Management On Site
Ownership History
Purchase Details
Home Financials for this Owner
Home Financials are based on the most recent Mortgage that was taken out on this home.Similar Homes in Maysville, NC
Home Values in the Area
Average Home Value in this Area
Purchase History
| Date | Type | Sale Price | Title Company |
|---|---|---|---|
| Warranty Deed | $247,000 | None Available |
Mortgage History
| Date | Status | Loan Amount | Loan Type |
|---|---|---|---|
| Open | $252,169 | VA | |
| Previous Owner | $182,000 | Credit Line Revolving |
Property History
| Date | Event | Price | Change | Sq Ft Price |
|---|---|---|---|---|
| 05/27/2025 05/27/25 | Rented | $2,050 | 0.0% | -- |
| 04/03/2025 04/03/25 | Price Changed | $2,050 | -2.4% | $1 / Sq Ft |
| 03/21/2025 03/21/25 | For Rent | $2,100 | 0.0% | -- |
| 08/24/2020 08/24/20 | Sold | $246,500 | +1.4% | $115 / Sq Ft |
| 07/24/2020 07/24/20 | Pending | -- | -- | -- |
| 09/05/2019 09/05/19 | For Sale | $243,000 | -- | $113 / Sq Ft |
Tax History Compared to Growth
Tax History
| Year | Tax Paid | Tax Assessment Tax Assessment Total Assessment is a certain percentage of the fair market value that is determined by local assessors to be the total taxable value of land and additions on the property. | Land | Improvement |
|---|---|---|---|---|
| 2024 | $1,883 | $287,471 | $45,100 | $242,371 |
| 2023 | $1,883 | $287,471 | $45,100 | $242,371 |
| 2022 | $1,883 | $287,471 | $45,100 | $242,371 |
| 2021 | $1,557 | $220,860 | $41,100 | $179,760 |
| 2020 | $1,285 | $182,200 | $41,100 | $141,100 |
| 2019 | $290 | $41,100 | $41,100 | $0 |
| 2018 | $290 | $41,100 | $41,100 | $0 |
| 2017 | $277 | $41,100 | $41,100 | $0 |
| 2016 | $277 | $41,100 | $0 | $0 |
| 2015 | $277 | $41,100 | $0 | $0 |
| 2014 | $277 | $41,100 | $0 | $0 |
Agents Affiliated with this Home
-
PM Carolina Real Estate Group

Seller's Agent in 2025
PM Carolina Real Estate Group
Carolina Real Estate Group
(910) 333-1038
-
Lanarial Jordan

Buyer's Agent in 2025
Lanarial Jordan
Anchor & Co. of Eastern North Carolina
(240) 586-9813
1 in this area
32 Total Sales
-
Rick Osborne

Seller's Agent in 2020
Rick Osborne
Berkshire Hathaway HomeServices Carolina Premier Properties
(800) 334-8424
8 in this area
176 Total Sales
-
C
Buyer's Agent in 2020
Cassandra Wilson
Carolina Real Estate Group
-
S
Buyer's Agent in 2020
Shane Dietlin
Century 21 Coastal Advantage
Map
Source: Hive MLS
MLS Number: 100183204
APN: 074170
- 136 Smedley Ln
- 1157 Old 30 Rd
- 1961 Rocky Run Rd
- 310 Lott Morton Ln
- 103 Gooseberry Ct
- 104 Gooseberry Ct
- 309 Sunrose Dr
- 132 Azalea Plantation Blvd
- 328 Cotton Hill Place
- 403 Stanford Ct
- 133 Azalea Plantation Blvd
- 301 De Anza Ct
- 316 Cotton Hill Place
- 309 Cotton Hill Place Unit Lot 91
- 416 Windermere Rd
- 310 Cotton Hill Place Unit Lot 108
- 425 Windermere Rd
- 305 Cotton Hill Place
- 421 Windermere Rd
- 412 Windermere Rd

