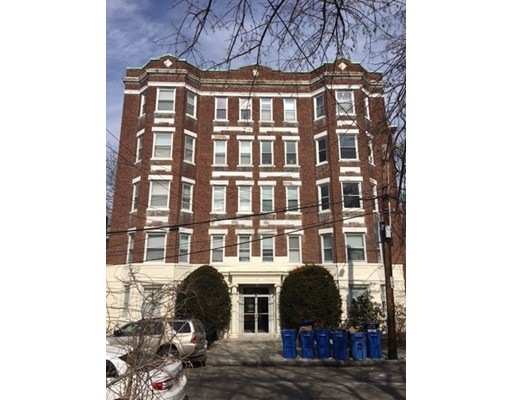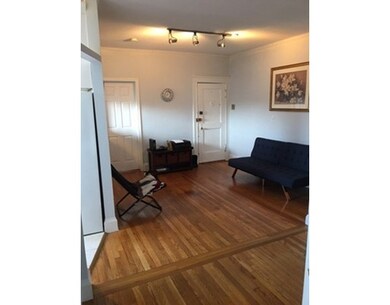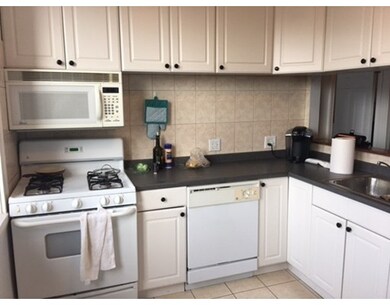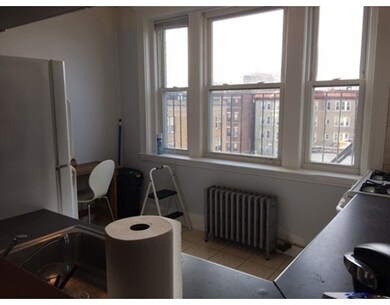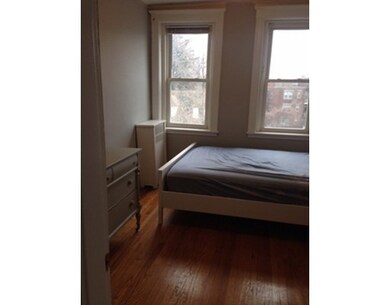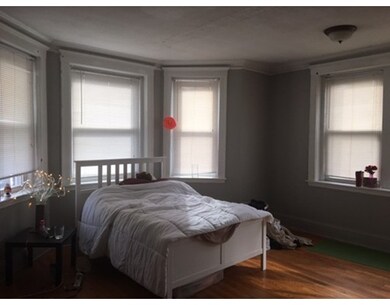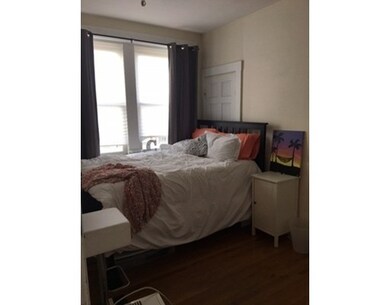
129 Chiswick Rd Unit 17 Brighton, MA 02135
Saint Elizabeths NeighborhoodAbout This Home
As of April 2017Great investment property with deeded parking in a fantastic location with easy access to public transportation and Boston College/Boston University. Sun-filled top floor/penthouse with a great layout which boasts a fully applianced eat in kitchen. Low condo fee which includes heat. Professionally managed elevator building with common laundry and bike storage on the 1st floor. Only minutes away from the C and D green line train and Cleveland Circle. Currently tenanted to professionals until 8/31/17 for $2200 and parking is rented separately month-to-month for an additional $175.
Property Details
Home Type
Condominium
Est. Annual Taxes
$7,183
Year Built
1920
Lot Details
0
Listing Details
- Unit Level: 5
- Unit Placement: Upper, Top/Penthouse
- Property Type: Condominium/Co-Op
- Lead Paint: Unknown
- Special Features: None
- Property Sub Type: Condos
- Year Built: 1920
Interior Features
- Appliances: Range, Dishwasher, Microwave, Refrigerator
- Has Basement: No
- Number of Rooms: 5
- Amenities: Public Transportation, Shopping, Swimming Pool, Tennis Court, Park, Walk/Jog Trails, Medical Facility, Laundromat, Bike Path, Highway Access, House of Worship, Public School, T-Station, University
- Flooring: Hardwood
- No Living Levels: 5
Exterior Features
- Exterior: Brick
Garage/Parking
- Parking: Off-Street, Deeded
- Parking Spaces: 1
Utilities
- Cooling: Window AC
- Heating: Oil
- Heat Zones: 1
- Utility Connections: for Gas Range
- Sewer: City/Town Sewer
- Water: City/Town Water
Condo/Co-op/Association
- Condominium Name: Chiswick Place Condominium
- Association Fee Includes: Heat, Hot Water, Master Insurance, Laundry Facilities, Elevator, Exterior Maintenance, Landscaping, Snow Removal
- Management: Professional - Off Site
- Pets Allowed: Yes w/ Restrictions
- No Units: 19
- Unit Building: 17
Fee Information
- Fee Interval: Monthly
Lot Info
- Zoning: RES
Ownership History
Purchase Details
Home Financials for this Owner
Home Financials are based on the most recent Mortgage that was taken out on this home.Purchase Details
Home Financials for this Owner
Home Financials are based on the most recent Mortgage that was taken out on this home.Purchase Details
Purchase Details
Home Financials for this Owner
Home Financials are based on the most recent Mortgage that was taken out on this home.Similar Homes in Brighton, MA
Home Values in the Area
Average Home Value in this Area
Purchase History
| Date | Type | Sale Price | Title Company |
|---|---|---|---|
| Not Resolvable | $480,000 | -- | |
| Deed | $317,500 | -- | |
| Deed | $231,000 | -- | |
| Deed | $142,000 | -- |
Mortgage History
| Date | Status | Loan Amount | Loan Type |
|---|---|---|---|
| Open | $300,000 | Stand Alone Refi Refinance Of Original Loan | |
| Closed | $320,000 | New Conventional | |
| Previous Owner | $301,600 | Purchase Money Mortgage | |
| Previous Owner | $114,000 | Purchase Money Mortgage |
Property History
| Date | Event | Price | Change | Sq Ft Price |
|---|---|---|---|---|
| 10/15/2021 10/15/21 | Rented | -- | -- | -- |
| 09/30/2021 09/30/21 | Under Contract | -- | -- | -- |
| 08/12/2021 08/12/21 | For Rent | $2,700 | 0.0% | -- |
| 04/14/2017 04/14/17 | Sold | $480,000 | +12.9% | $565 / Sq Ft |
| 03/08/2017 03/08/17 | Pending | -- | -- | -- |
| 02/27/2017 02/27/17 | For Sale | $425,000 | -- | $501 / Sq Ft |
Tax History Compared to Growth
Tax History
| Year | Tax Paid | Tax Assessment Tax Assessment Total Assessment is a certain percentage of the fair market value that is determined by local assessors to be the total taxable value of land and additions on the property. | Land | Improvement |
|---|---|---|---|---|
| 2025 | $7,183 | $620,300 | $0 | $620,300 |
| 2024 | $5,423 | $497,500 | $0 | $497,500 |
| 2023 | $5,343 | $497,500 | $0 | $497,500 |
| 2022 | $5,107 | $469,400 | $0 | $469,400 |
| 2021 | $4,963 | $465,100 | $0 | $465,100 |
| 2020 | $4,942 | $468,000 | $0 | $468,000 |
| 2019 | $4,837 | $458,900 | $0 | $458,900 |
| 2018 | $4,143 | $395,300 | $0 | $395,300 |
| 2017 | $3,877 | $366,100 | $0 | $366,100 |
| 2016 | $3,694 | $335,800 | $0 | $335,800 |
| 2015 | $3,790 | $313,000 | $0 | $313,000 |
| 2014 | $3,578 | $284,400 | $0 | $284,400 |
Agents Affiliated with this Home
-
Betsy Davidow
B
Seller's Agent in 2021
Betsy Davidow
Centre Realty Group
(617) 332-0077
10 Total Sales
-
Rob Silverman
R
Buyer's Agent in 2021
Rob Silverman
Centre Realty Group
(781) 910-4523
13 Total Sales
-
Eugene Lee
E
Seller's Agent in 2017
Eugene Lee
Lee Realty Boston
(617) 594-4439
1 in this area
12 Total Sales
-
Elissa Rogovin

Buyer's Agent in 2017
Elissa Rogovin
Hammond Residential Real Estate
(617) 620-2440
39 Total Sales
Map
Source: MLS Property Information Network (MLS PIN)
MLS Number: 72123525
APN: BRIG-000000-000021-002541-000034
- 155 Strathmore Rd Unit 12A
- 1789 Commonwealth Ave
- 163 Chestnut Hill Ave Unit PH1
- 1776 Commonwealth Ave Unit B1
- 19 South St Unit 11
- 1945 Commonwealth Ave Unit 65
- 5 Braemore Rd Unit 10
- 51 Wallingford Rd Unit 53
- 26 Chiswick Rd Unit 6
- 56-58 Selkirk Rd
- 88 Strathmore Rd Unit 7
- 99 Chestnut Hill Ave Unit 212
- 110 Lanark Rd Unit A
- 59 Nottinghill Rd
- 137 Englewood Ave Unit 32
- 120 Sutherland Rd Unit 7
- 130 Sutherland Rd Unit 1
- 70 Strathmore Rd Unit 7A
- 129 Sutherland Rd Unit A
- 139 Nottinghill Rd Unit 1
