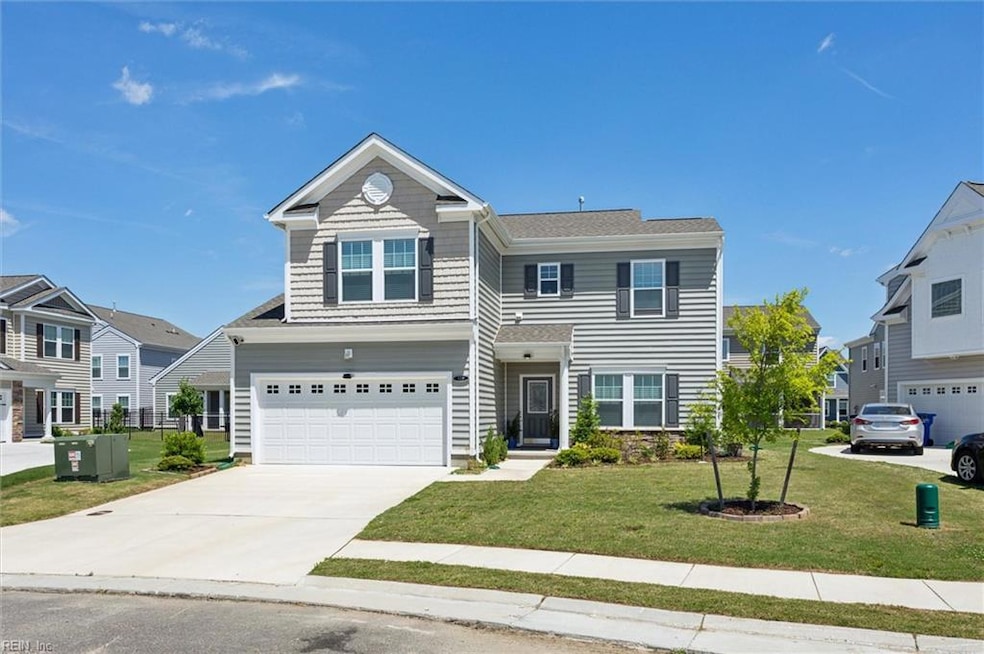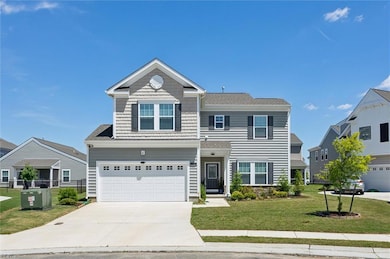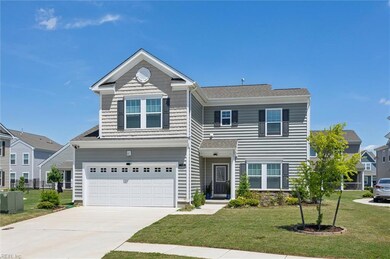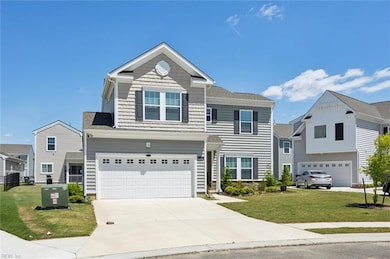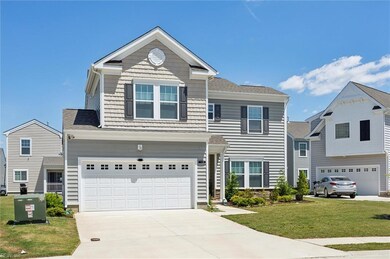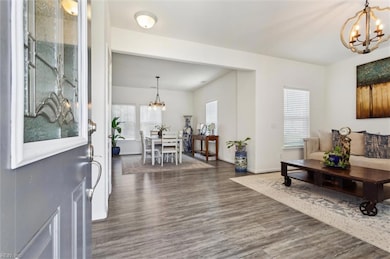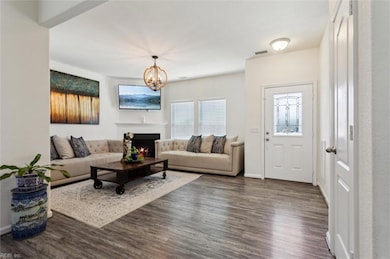129 Corcoran Ln Suffolk, VA 23434
Holy Neck NeighborhoodHighlights
- Water Views
- Attic
- Cul-De-Sac
- Transitional Architecture
- Screened Porch
- Walk-In Closet
About This Home
This stunning home is packed with desirable upgrades and thoughtful details. The chef’s kitchen is a true centerpiece, featuring gleaming granite countertops, a spacious center island, upgraded cabinetry, and sleek stainless steel appliances—perfect for everyday living or entertaining guests. Unwind in the luxurious primary suite, complete with a generously sized walk-in closet and a spa-inspired bathroom showcasing an oversized upgraded shower and a separate soaking tub. Upstairs, you'll find three additional bedrooms, a full bath, and a conveniently located laundry room. Cozy up in the inviting family room, highlighted by a charming fireplace that adds warmth and character to the space. Enjoy amenities and convenance in this beautiful neighborhood, with the local school mere minutes away. Nearby beautiful views of the river round out this living experience. Call today!
Home Details
Home Type
- Single Family
Est. Annual Taxes
- $4,414
Year Built
- Built in 2023
Home Design
- Transitional Architecture
- Slab Foundation
- Asphalt Shingled Roof
Interior Spaces
- 1,767 Sq Ft Home
- Property has 2 Levels
- Gas Fireplace
- Blinds
- Entrance Foyer
- Screened Porch
- Utility Room
- Washer and Dryer Hookup
- Water Views
- Pull Down Stairs to Attic
Kitchen
- Gas Range
- Microwave
- Dishwasher
- Disposal
Flooring
- Carpet
- Ceramic Tile
- Vinyl
Bedrooms and Bathrooms
- 3 Bedrooms
- En-Suite Primary Bedroom
- Walk-In Closet
Parking
- 2 Car Attached Garage
- Driveway
Schools
- Hillpoint Elementary School
- King`S Fork Middle School
- Kings Fork High School
Utilities
- Central Air
- Heating System Uses Natural Gas
- 220 Volts
- Tankless Water Heater
- Gas Water Heater
- Cable TV Available
Additional Features
- Cul-De-Sac
- Government Subsidized Program
Listing and Financial Details
- Rent includes trash pick up
- Section 8 Allowed
Community Details
Overview
- River Highlands Subdivision
Pet Policy
- No Pets Allowed
Map
Source: Real Estate Information Network (REIN)
MLS Number: 10584803
APN: 254002932
- 433 Manning Bridge Rd
- 14.5AC Jackson Rd
- 5.1+AC Jackson Rd
- 2304 Manning Rd
- 2313 Manning Rd
- .51ac Holland Rd
- 3240 Holland Rd
- 3316 Holland Rd
- 2028 Holland Rd
- 3320 Holland Rd
- 2022 Holland Rd
- 113 Fairfield Ave
- 2000 Holland Rd
- 1002 Sawtooth Dr
- 2005 Smalleys Dam Cir
- 107 Lakewood Dr
- 1673 Faulk Rd
- 2816 Manning Rd
- 228 Mill Stream Dr
- 230 Mill Stream Dr
