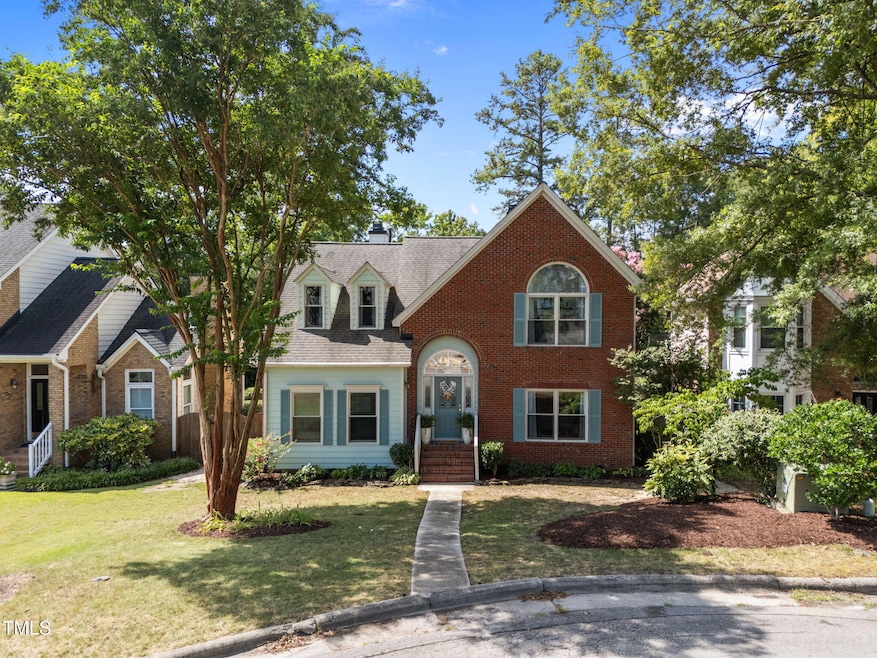
129 Cumberland Green Dr Cary, NC 27513
Preston NeighborhoodEstimated payment $4,428/month
Highlights
- Very Popular Property
- Traditional Architecture
- Quartz Countertops
- Weatherstone Elementary School Rated A
- Main Floor Primary Bedroom
- 4-minute walk to Preston Village Playground
About This Home
Beautiful home in the highly desirable Preston neighborhood! Situated on a prime cul-de-sac lot, this property boasts a welcoming entry foyer that leads to the Living Room. The updated Kitchen features newer cabinets, appliances, and quartz countertops. The Family Room showcases a two-sided fireplace, with the Dining area on the opposite side. The first-floor Primary Bedroom has a large en-suite Bath and a generous walk-in closet. Upstairs, you'll find two additional Bedrooms, updated full Bath and Office. LVP flooring throughout. The home also includes a detached 2-car garage and an expansive deck that overlooks the fenced backyard, perfect for outdoor enjoyment.
Open House Schedule
-
Saturday, August 09, 202512:00 to 2:00 pm8/9/2025 12:00:00 PM +00:008/9/2025 2:00:00 PM +00:00Add to Calendar
-
Sunday, August 10, 20252:00 to 5:00 pm8/10/2025 2:00:00 PM +00:008/10/2025 5:00:00 PM +00:00Add to Calendar
Home Details
Home Type
- Single Family
Est. Annual Taxes
- $4,849
Year Built
- Built in 1992
Lot Details
- 5,663 Sq Ft Lot
- Cul-De-Sac
- Back Yard Fenced
HOA Fees
- $75 Monthly HOA Fees
Parking
- 2 Car Garage
Home Design
- Traditional Architecture
- Brick Veneer
- Permanent Foundation
- Shingle Roof
- Masonite
Interior Spaces
- 2,172 Sq Ft Home
- 2-Story Property
- Ceiling Fan
- Entrance Foyer
- Family Room
- Living Room
- L-Shaped Dining Room
- Home Office
- Luxury Vinyl Tile Flooring
- Basement
- Crawl Space
- Pull Down Stairs to Attic
- Laundry on main level
Kitchen
- Dishwasher
- Quartz Countertops
Bedrooms and Bathrooms
- 3 Bedrooms
- Primary Bedroom on Main
- Walk-In Closet
Schools
- Weatherstone Elementary School
- West Cary Middle School
- Green Hope High School
Utilities
- Forced Air Heating and Cooling System
- Heating System Uses Natural Gas
Community Details
- Grandchester Meadows Association, Phone Number (919) 757-1718
- Preston Subdivision
Listing and Financial Details
- Assessor Parcel Number Real Estate ID 0167383
Map
Home Values in the Area
Average Home Value in this Area
Tax History
| Year | Tax Paid | Tax Assessment Tax Assessment Total Assessment is a certain percentage of the fair market value that is determined by local assessors to be the total taxable value of land and additions on the property. | Land | Improvement |
|---|---|---|---|---|
| 2024 | $4,744 | $563,386 | $200,000 | $363,386 |
| 2023 | $3,688 | $366,116 | $107,000 | $259,116 |
| 2022 | $3,551 | $366,116 | $107,000 | $259,116 |
| 2021 | $3,480 | $366,116 | $107,000 | $259,116 |
| 2020 | $3,498 | $366,116 | $107,000 | $259,116 |
| 2019 | $3,117 | $289,218 | $84,000 | $205,218 |
| 2018 | $0 | $289,218 | $84,000 | $205,218 |
| 2017 | $2,811 | $289,218 | $84,000 | $205,218 |
| 2016 | $2,769 | $289,218 | $84,000 | $205,218 |
| 2015 | $2,859 | $288,412 | $84,000 | $204,412 |
| 2014 | $2,696 | $288,412 | $84,000 | $204,412 |
Property History
| Date | Event | Price | Change | Sq Ft Price |
|---|---|---|---|---|
| 08/06/2025 08/06/25 | For Sale | $715,000 | -- | $329 / Sq Ft |
Purchase History
| Date | Type | Sale Price | Title Company |
|---|---|---|---|
| Warranty Deed | $425,000 | None Available | |
| Warranty Deed | $171,000 | None Available | |
| Interfamily Deed Transfer | $132,000 | -- |
Mortgage History
| Date | Status | Loan Amount | Loan Type |
|---|---|---|---|
| Open | $273,300 | Credit Line Revolving | |
| Closed | $403,750 | New Conventional |
Similar Homes in the area
Source: Doorify MLS
MLS Number: 10114082
APN: 0744.02-65-8335-000
- 107 Ethans Glen Ct
- 110 Ethans Glen Ct
- 114 Council Gap Ct
- 104 Deerwalk Ct
- 102 Preston Pines Dr
- 112 Natchez Ct
- 108 Lawnwood Ct
- 102 Alidade Ct
- 111 N Coslett Ct
- 216 Creststone Dr
- 781 Crabtree Crossing Pkwy
- 318 Riggsbee Farm Dr
- 316 Boltstone Ct
- 110 Stablegate Dr
- 325 Hogans Valley Way
- 102 Revere Forest Ct
- 117 Hidden Rock Ct
- 205 Benwell Ct
- 111 Gingergate Dr
- 107 E Seve Ct
- 21035 Bradford Green Square
- 110 Lawnwood Ct
- 2737 Davis Dr
- 508 Hickorywood Blvd
- 325 Hogans Valley Way
- 202 Sterling Ridge Way
- 333 Sunstone Dr
- 138 Sunstone Dr
- 2408 Duck Pond Cir
- 212 Plyersmill Rd
- 2500 Grove Club Ln
- 900 Golden Horseshoe Cir
- 230 Mabley Place
- 1131 Kingston Grove Dr
- 1000 Stony Ct
- 210 Roebling Ln
- 3016 Bristol Creek Dr
- 2111 Kudrow Ln Unit 2111
- 2312 Bristol Creek Dr
- 1321 Kudrow Ln






