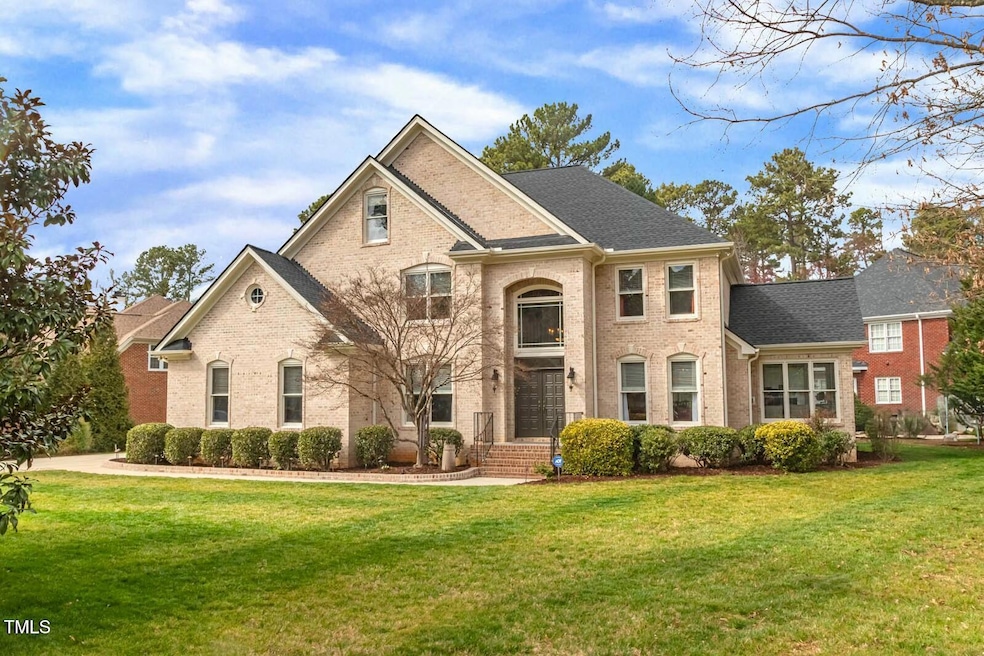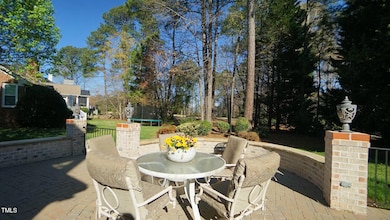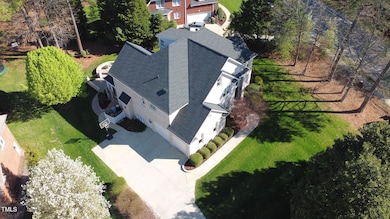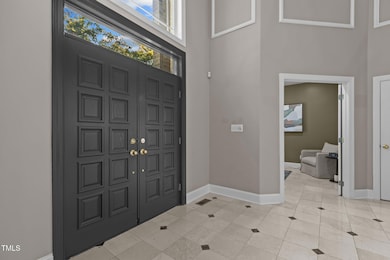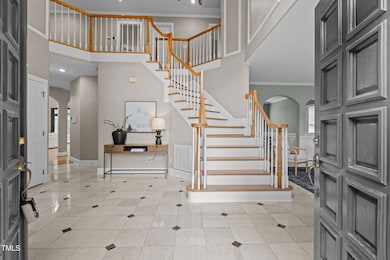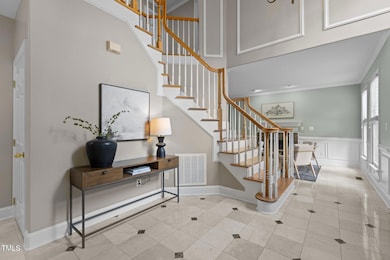325 Hogans Valley Way Cary, NC 27513
Preston NeighborhoodHighlights
- Marble Flooring
- 2 Car Attached Garage
- Laundry Room
- Morrisville Elementary Rated A
- Patio
About This Home
Executive rental opportunity in Preston on 1/2 acre lot overlooking 9th fairway! The foyer makes a grand first impression with gleaming marble flooring. Private home office with French doors provides a quiet workspace, while the formal dining room sets the stage for memorable gatherings. Cozy living room features a gas fireplace, and an 11'x 15' sunroom with walls of windows offers an inviting retreat—ideal as a music room or reading nook. The chef's kitchen is a culinary dream, boasting white cabinetry, designer tile backsplash, granite countertops, and a spacious island with a prep sink. Stainless steel appliances complete the space, which seamlessly flows into a sunny breakfast area with ample seating. The family room is a showstopper, featuring soaring ceilings, a second gas fireplace with a custom mirror and marble surround. There's even a built-in bar with a beverage fridge —perfect for entertaining. Step into the welcoming 10' x 20' sun porch, a heated and cooled space that offers stunning golf course views year-round. From there, access the 8' x 18' grilling terrace or the 15 x29 lower-level patio, ideal for larger gatherings or al fresco dining and relaxation. Upper Levels: Elegant Retreats & Versatile Living Spaces The primary suite is a serene oasis with a spa-like bath, an oversized walk-in shower with glass block accents, and a whirlpool tub. A secondary bedroom with a private ensuite is perfect for guests, while two additional bedrooms share a well-appointed buddy bath. The third floor offers incredible flexibility—whether you need a home gym, second office, or additional bedroom, this space delivers. It also includes a full bath, media area with custom cabinetry, a wet bar, and two built-in refrigerators. The built-in window bed provides a cozy spot for reading or day dreaming. Welcome Home!
Home Details
Home Type
- Single Family
Est. Annual Taxes
- $11,248
Year Built
- Built in 1999
Parking
- 2 Car Attached Garage
- 2 Open Parking Spaces
Interior Spaces
- 4,886 Sq Ft Home
- 3-Story Property
- Laundry Room
Kitchen
- Oven
- Microwave
- Dishwasher
Flooring
- Wood
- Carpet
- Marble
Bedrooms and Bathrooms
- 5 Bedrooms
Schools
- Wake County Schools Elementary And Middle School
- Wake County Schools High School
Additional Features
- Patio
- 0.47 Acre Lot
Listing and Financial Details
- Security Deposit $5,995
- Property Available on 6/11/25
- Tenant pays for all utilities
- 12 Month Lease Term
- $90 Application Fee
Community Details
Overview
- Preston Subdivision
Pet Policy
- No Pets Allowed
Map
Source: Doorify MLS
MLS Number: 10101847
APN: 0744.02-79-7312-000
- 107 E Seve Ct
- 115 E Seve Ct
- 107 Ivy Hollow Ct
- 106 Rock Nest Ct
- 102 Preston Pines Dr
- 103 Wyseferry Ct
- 316 Boltstone Ct
- 3113 Kudrow Ln Unit 3113
- 2213 Kudrow Ln Unit 2213
- 2124 Claret Ln Unit 2124
- 107 Ackworth Ct
- 313 Madres Ln
- 325 Millet Dr
- 1023 Kelton Cottage Way Unit 1023
- 1016 Kingston Grove Dr
- 781 Crabtree Crossing Pkwy
- 703 Kirkeenan Cir
- 306 Kirkeenan Cir
- 121 Goldenthal Ct
- 110 Ethans Glen Ct
- 2408 Duck Pond Cir
- 900 Golden Horseshoe Cir
- 2111 Kudrow Ln Unit 2111
- 1321 Kudrow Ln
- 1000 Stony Ct
- 1021 Bergman Dr Unit 1021
- 1300 Sterling Green Dr
- 2737 Davis Dr
- 3109 Grace Park Dr
- 110 Lawnwood Ct
- 2312 Bristol Creek Dr
- 3000 Orchid St
- 3016 Bristol Creek Dr
- 255 Hampshire Downs Dr
- 542 Writers Way
- 556 Writers Way
- 21035 Bradford Green Square
- 539 Writers Way
- 958 Shining Wire Way
- 981-1005 Morrisville Pkwy
