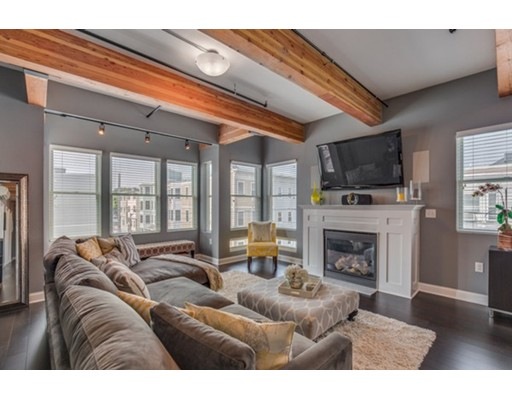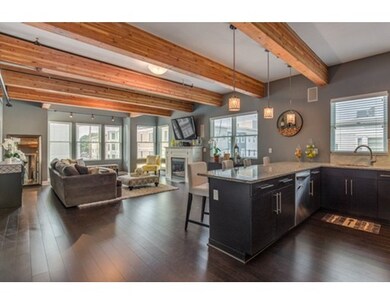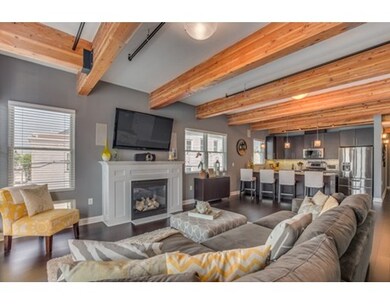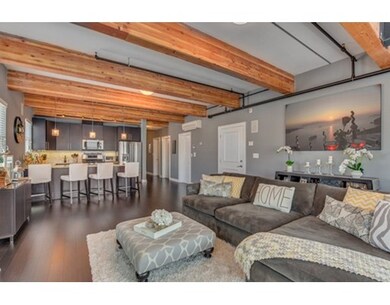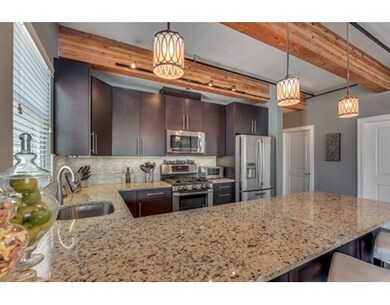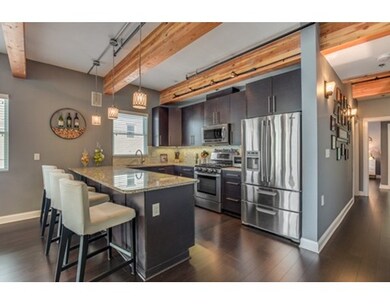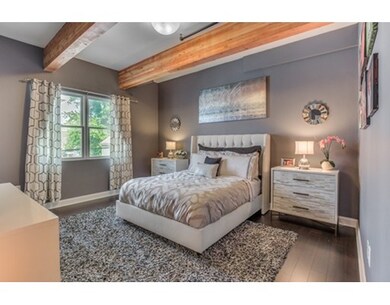
129 D St Unit 1 Boston, MA 02127
South Boston NeighborhoodAbout This Home
As of February 2018Spectacular corner loft style home sun-drenched living with 12' ceilings, exposed wood beams, bamboo espresso floors, sound in each room, and radiant heat through out! New construction in 2013, this home boasts a modern open floor plan perfect for entertaining. The living area features a beautifully equipped kitchen with stainless appliances, granite counters, breakfast bar, gas fireplace, surround-sound system, and 13 windows! A King size master bedroom featuring two closets and full master bath. A second bedroom, office, deeded garage parking space, back deck and private storage, complete this beautiful home. Located in Southie's coveted West Side, this home allows for full access to all major transportation points including both West Broadway and Andrew Sq train stops, Bus routes to Back Bay/Downtown Crossing and South Station, 93 North and South, and the Mass Pike. This loft is truly one of a kind.
Property Details
Home Type
Condominium
Est. Annual Taxes
$10,474
Year Built
2013
Lot Details
0
Listing Details
- Unit Level: 2
- Property Type: Condominium/Co-Op
- Other Agent: 1.00
- Lead Paint: Unknown
- Special Features: None
- Property Sub Type: Condos
- Year Built: 2013
Interior Features
- Fireplaces: 1
- Has Basement: No
- Fireplaces: 1
- Primary Bathroom: Yes
- Number of Rooms: 8
- Amenities: Public Transportation, Shopping, Tennis Court, Park, Medical Facility, Laundromat, Highway Access, House of Worship, Marina, Private School, Public School, T-Station, University
- Interior Amenities: Central Vacuum, Security System
- No Living Levels: 1
Exterior Features
- Beach Ownership: Public
Garage/Parking
- Garage Parking: Attached, Under, Storage
- Garage Spaces: 1
- Parking: Deeded
- Parking Spaces: 1
Utilities
- Heating: Gas, Radiant
- Cooling Zones: 3
- Heat Zones: 2
- Hot Water: Natural Gas
- Sewer: City/Town Sewer
- Water: City/Town Water
Condo/Co-op/Association
- Association Fee Includes: Water, Sewer, Master Insurance, Reserve Funds
- No Units: 3
- Unit Building: 1
Fee Information
- Fee Interval: Monthly
Lot Info
- Assessor Parcel Number: W:06 P:00771 S:032
- Zoning: RES
Ownership History
Purchase Details
Home Financials for this Owner
Home Financials are based on the most recent Mortgage that was taken out on this home.Purchase Details
Home Financials for this Owner
Home Financials are based on the most recent Mortgage that was taken out on this home.Similar Homes in the area
Home Values in the Area
Average Home Value in this Area
Purchase History
| Date | Type | Sale Price | Title Company |
|---|---|---|---|
| Not Resolvable | $870,000 | -- | |
| Not Resolvable | $808,000 | -- |
Mortgage History
| Date | Status | Loan Amount | Loan Type |
|---|---|---|---|
| Open | $870,000 | Unknown | |
| Previous Owner | $646,400 | Unknown |
Property History
| Date | Event | Price | Change | Sq Ft Price |
|---|---|---|---|---|
| 09/01/2024 09/01/24 | Rented | $4,200 | -2.3% | -- |
| 08/27/2024 08/27/24 | Under Contract | -- | -- | -- |
| 08/12/2024 08/12/24 | Price Changed | $4,300 | -4.4% | $3 / Sq Ft |
| 08/01/2024 08/01/24 | For Rent | $4,500 | 0.0% | -- |
| 02/21/2018 02/21/18 | Sold | $870,000 | +2.5% | $670 / Sq Ft |
| 01/10/2018 01/10/18 | Pending | -- | -- | -- |
| 01/02/2018 01/02/18 | For Sale | $849,000 | +5.1% | $654 / Sq Ft |
| 07/13/2016 07/13/16 | Sold | $808,000 | +11.0% | $622 / Sq Ft |
| 06/05/2016 06/05/16 | Pending | -- | -- | -- |
| 06/01/2016 06/01/16 | For Sale | $728,000 | +26.6% | $561 / Sq Ft |
| 04/17/2013 04/17/13 | Sold | $575,000 | -4.1% | $443 / Sq Ft |
| 03/03/2013 03/03/13 | Pending | -- | -- | -- |
| 02/13/2013 02/13/13 | For Sale | $599,500 | -- | $462 / Sq Ft |
Tax History Compared to Growth
Tax History
| Year | Tax Paid | Tax Assessment Tax Assessment Total Assessment is a certain percentage of the fair market value that is determined by local assessors to be the total taxable value of land and additions on the property. | Land | Improvement |
|---|---|---|---|---|
| 2025 | $10,474 | $904,500 | $0 | $904,500 |
| 2024 | $9,603 | $881,000 | $0 | $881,000 |
| 2023 | $9,186 | $855,300 | $0 | $855,300 |
| 2022 | $9,035 | $830,400 | $0 | $830,400 |
| 2021 | $8,860 | $830,400 | $0 | $830,400 |
| 2020 | $8,192 | $775,800 | $0 | $775,800 |
| 2019 | $7,572 | $718,400 | $0 | $718,400 |
| 2018 | $7,103 | $677,800 | $0 | $677,800 |
| 2017 | $6,646 | $627,600 | $0 | $627,600 |
| 2016 | $6,575 | $597,700 | $0 | $597,700 |
| 2015 | $5,820 | $480,600 | $0 | $480,600 |
Agents Affiliated with this Home
-
Martha Bohlin

Seller's Agent in 2024
Martha Bohlin
Compass
(508) 944-4580
3 in this area
128 Total Sales
-
Ana Beato
A
Buyer's Agent in 2024
Ana Beato
Douglas Paul Real Estate
(617) 251-0913
-
M
Seller's Agent in 2018
Marsha MacLean
Coldwell Banker Realty - Boston
-
Chris Thoman

Seller's Agent in 2016
Chris Thoman
Compass
(617) 669-5847
10 Total Sales
-
Timothy Norton

Seller's Agent in 2013
Timothy Norton
Timothy O. Norton, Esq.
(617) 512-1398
1 in this area
3 Total Sales
Map
Source: MLS Property Information Network (MLS PIN)
MLS Number: 72014358
APN: SBOS-000000-000006-000771-000032
- 120 D St Unit 3
- 64 Baxter St Unit 1
- 92 W 8th St Unit 4
- 92 W 8th St Unit 3
- 115 W Seventh St Unit 3
- 112 W 9th St Unit 2
- 80 Baxter St
- 122 W 9th St Unit 2
- 153-157 W Seventh St
- 122 W 7th St Unit B
- 138 W 8th St
- 114 Tudor St
- 125 Tudor St
- 148 W 9th St Unit 6
- 130 Tudor St Unit D
- 150 W 9th St Unit 1
- 136 W Sixth St Unit 1A
- 174 W 7th St Unit 3
- 174 W 7th St Unit 1
- 205 W 6th St Unit 205
